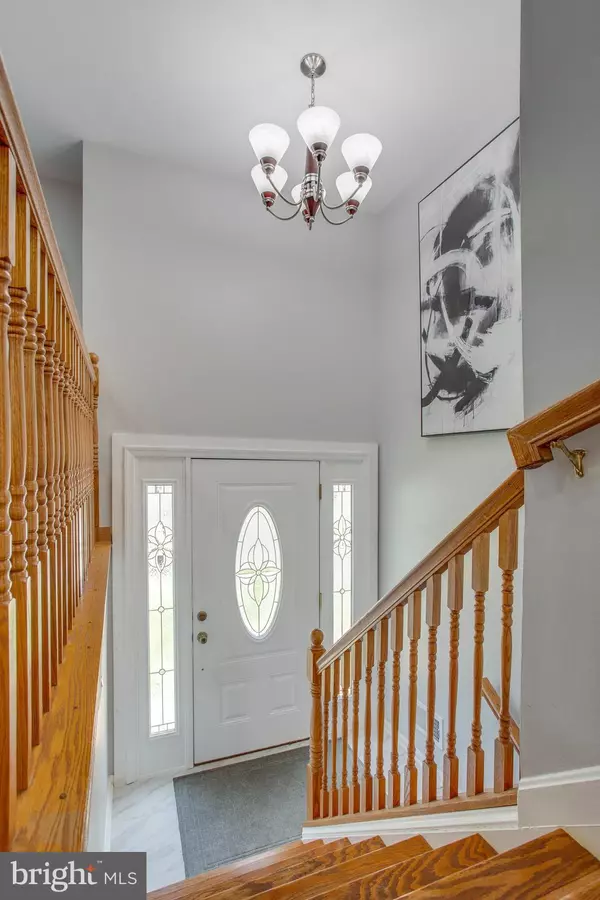$545,000
$545,000
For more information regarding the value of a property, please contact us for a free consultation.
5 Beds
3 Baths
2,088 SqFt
SOLD DATE : 08/03/2020
Key Details
Sold Price $545,000
Property Type Single Family Home
Sub Type Detached
Listing Status Sold
Purchase Type For Sale
Square Footage 2,088 sqft
Price per Sqft $261
Subdivision Ben Franklin Park
MLS Listing ID VAFX1133482
Sold Date 08/03/20
Style Colonial
Bedrooms 5
Full Baths 2
Half Baths 1
HOA Y/N N
Abv Grd Liv Area 1,138
Originating Board BRIGHT
Year Built 1978
Annual Tax Amount $5,282
Tax Year 2020
Lot Size 5,642 Sqft
Acres 0.13
Property Description
Car Garage Single Family Home in a great location!***Move-in Ready & Updated throughout this Amazing Single-Family home has a lot to offer. Main Level with 3 bedrooms and 2 full bath, gleaming Hardwood floors throughout, recessed lights, separate dining room, remodeled kitchen with lots of cabinet space, granite counter tops & back splash. Fantastic deck backing to trees perfect for entertaining your guest & family. Lower Level offers 2 additional bedrooms and a half bath, a peaceful recreational room leads you to a nice patio. *** ! Newer Roof / Windows / Recessed lights & much more!!!!***Perfect location Close to Franconia-Springfield Metro, Fairfax County Parkway, I-95 / I-495, Springfield Mall, bus stop nearby . Conveniently located near shops, restaurants & much more schedule your showing today do not miss this wonderful home!
Location
State VA
County Fairfax
Zoning 150
Rooms
Basement Daylight, Full, Connecting Stairway, Fully Finished, Rear Entrance, Walkout Level
Main Level Bedrooms 3
Interior
Interior Features Attic, Breakfast Area, Ceiling Fan(s), Combination Dining/Living, Dining Area, Family Room Off Kitchen, Floor Plan - Traditional, Kitchen - Eat-In, Primary Bath(s), Recessed Lighting, Tub Shower, Other
Hot Water Electric
Heating Central, Heat Pump(s)
Cooling Central A/C, Ceiling Fan(s)
Fireplaces Number 1
Equipment Built-In Microwave, Dishwasher, Disposal, Dryer, Icemaker, Oven/Range - Electric, Refrigerator, Washer, Water Heater
Appliance Built-In Microwave, Dishwasher, Disposal, Dryer, Icemaker, Oven/Range - Electric, Refrigerator, Washer, Water Heater
Heat Source Electric
Exterior
Exterior Feature Deck(s)
Parking Features Garage Door Opener
Garage Spaces 3.0
Water Access N
Accessibility None
Porch Deck(s)
Attached Garage 1
Total Parking Spaces 3
Garage Y
Building
Story 2
Sewer Public Sewer
Water Public
Architectural Style Colonial
Level or Stories 2
Additional Building Above Grade, Below Grade
New Construction N
Schools
School District Fairfax County Public Schools
Others
Senior Community No
Tax ID 0901 13 0049
Ownership Fee Simple
SqFt Source Assessor
Special Listing Condition Standard
Read Less Info
Want to know what your home might be worth? Contact us for a FREE valuation!

Our team is ready to help you sell your home for the highest possible price ASAP

Bought with Roger Jaldin • Fairfax Realty Select
"My job is to find and attract mastery-based agents to the office, protect the culture, and make sure everyone is happy! "






