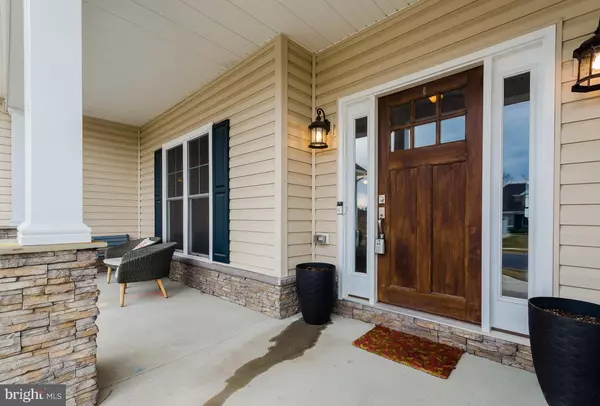$455,000
$459,900
1.1%For more information regarding the value of a property, please contact us for a free consultation.
4 Beds
3 Baths
3,098 SqFt
SOLD DATE : 04/09/2020
Key Details
Sold Price $455,000
Property Type Single Family Home
Sub Type Detached
Listing Status Sold
Purchase Type For Sale
Square Footage 3,098 sqft
Price per Sqft $146
Subdivision Abrams Pointe
MLS Listing ID VAFV156054
Sold Date 04/09/20
Style Ranch/Rambler
Bedrooms 4
Full Baths 3
HOA Fees $16/ann
HOA Y/N Y
Abv Grd Liv Area 2,198
Originating Board BRIGHT
Year Built 2017
Annual Tax Amount $2,566
Tax Year 2019
Lot Size 0.280 Acres
Acres 0.28
Property Description
ABSOLUTELY Stunning Ranch Home in Abrams Pointe. This Ranch Home has the Open Floor Plan for entertaining friends and family. You will not have to wait for new construction to be completed, this is ready to move in. Once you walk in you will see the high vaulted ceilings that gives you the open feeling of a cottage. Cozy up in front of the fireplace with a glass of your favorite coffee in the morning while reading the morning paper. Kitchen sports Whirlpool Stainless Steel Appliances, beautiful granite counter tops, deep stainless sink, breakfast nuke. Master bedroom suite on one side and the other two bedrooms on the other side. Partially finished basement that has a full bathroom and bedroom for privacy when guest come over. Unfinished area for storage and utility closet. Many extras throughout the house. You will not be disappointed. Call today and make your appointment to view this amazing property.
Location
State VA
County Frederick
Zoning RP
Direction North
Rooms
Basement Full, Connecting Stairway, Daylight, Partial, Heated, Improved, Interior Access, Outside Entrance, Partially Finished, Poured Concrete, Side Entrance, Space For Rooms, Sump Pump
Main Level Bedrooms 3
Interior
Interior Features Air Filter System, Carpet, Ceiling Fan(s), Chair Railings, Combination Dining/Living, Combination Kitchen/Living, Breakfast Area, Dining Area, Entry Level Bedroom, Floor Plan - Traditional, Kitchen - Gourmet, Primary Bath(s), Recessed Lighting, Tub Shower, Upgraded Countertops, Walk-in Closet(s), Wood Floors
Hot Water Electric
Heating Forced Air
Cooling Central A/C
Flooring Hardwood, Carpet
Fireplaces Number 1
Equipment Built-In Microwave, Dishwasher, Disposal, Exhaust Fan, Oven/Range - Gas, Refrigerator, Stainless Steel Appliances, Washer/Dryer Hookups Only, Water Heater
Fireplace Y
Appliance Built-In Microwave, Dishwasher, Disposal, Exhaust Fan, Oven/Range - Gas, Refrigerator, Stainless Steel Appliances, Washer/Dryer Hookups Only, Water Heater
Heat Source Natural Gas
Laundry Hookup, Main Floor
Exterior
Exterior Feature Deck(s), Porch(es)
Parking Features Garage - Side Entry, Inside Access
Garage Spaces 2.0
Utilities Available Cable TV Available, Natural Gas Available, Electric Available, Phone Available, Under Ground, Water Available
Water Access N
Roof Type Asphalt
Accessibility 32\"+ wide Doors
Porch Deck(s), Porch(es)
Attached Garage 2
Total Parking Spaces 2
Garage Y
Building
Story 2
Sewer Public Sewer
Water Public
Architectural Style Ranch/Rambler
Level or Stories 2
Additional Building Above Grade, Below Grade
Structure Type Dry Wall
New Construction N
Schools
Elementary Schools Call School Board
Middle Schools Call School Board
High Schools Call School Board
School District Frederick County Public Schools
Others
Pets Allowed Y
Senior Community No
Tax ID 55N 1 B 91
Ownership Fee Simple
SqFt Source Assessor
Acceptable Financing Cash, Conventional, FHA, VA
Horse Property N
Listing Terms Cash, Conventional, FHA, VA
Financing Cash,Conventional,FHA,VA
Special Listing Condition Standard
Pets Allowed Cats OK, Dogs OK
Read Less Info
Want to know what your home might be worth? Contact us for a FREE valuation!

Our team is ready to help you sell your home for the highest possible price ASAP

Bought with Sue S Fincham • Weichert Realtors - Blue Ribbon
"My job is to find and attract mastery-based agents to the office, protect the culture, and make sure everyone is happy! "






