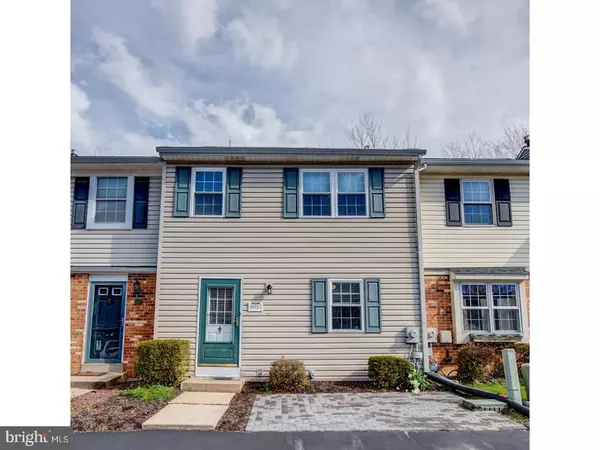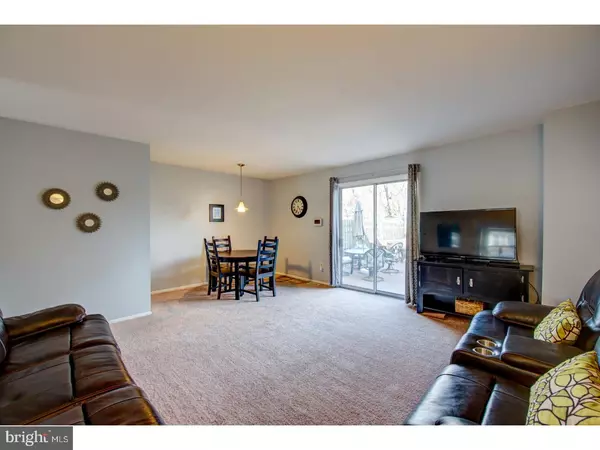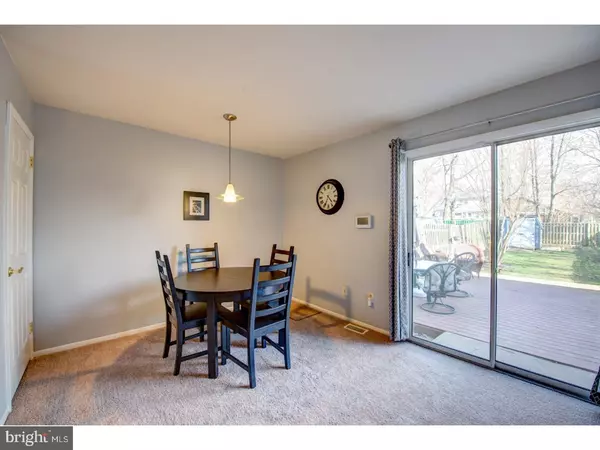$159,900
$159,900
For more information regarding the value of a property, please contact us for a free consultation.
2 Beds
2 Baths
1,125 SqFt
SOLD DATE : 05/18/2018
Key Details
Sold Price $159,900
Property Type Townhouse
Sub Type End of Row/Townhouse
Listing Status Sold
Purchase Type For Sale
Square Footage 1,125 sqft
Price per Sqft $142
Subdivision Greenshire
MLS Listing ID 1000343304
Sold Date 05/18/18
Style Other
Bedrooms 2
Full Baths 1
Half Baths 1
HOA Y/N N
Abv Grd Liv Area 1,125
Originating Board TREND
Year Built 1985
Annual Tax Amount $1,688
Tax Year 2017
Lot Size 3,049 Sqft
Acres 0.07
Lot Dimensions 20X144
Property Description
Welcome to a very well maintained townhome located in the desired neighborhood of Greenshire. This home has CLOSE ACCESS TO PHILLY and is also near the train station, I-95, I-495, and Route 13 which is convenient for the everyday commuter. Upon entering the light filled foyer, you will find brand new carpeting, along with an updated first floor powder room. The oversized kitchen is great for entertaining with lots of counter space. The living room and dining room is a great open space, perfect for keeping the conversation going after meals with family and friends. Outside the sliding glass doors is a maintenance free TREX deck overlooking the private, fully fenced in yard. Upstairs you'll find a renovated full bathroom, large walk-in closet in the spacious master bedroom and two large closets in the second bedroom. Each fully equipped with ceiling fans. The pull-down stairs in the upper level hallway allow for access to the attic for storage. Downstairs is a partially finished basement, perfect for a future game room or even a third bedroom. The unfinished area has lots of space that would be great for exercise equipment, or additional storage space. The roof, replacement windows and slider, heating and air conditioning systems, gas water heater, sump pump with "back-up" power, are all very recent and provide assurances. This home is also close to state parks, shopping and so much more, but located in a very quiet neighborhood with no cross through streets. Put this on your tour today!
Location
State DE
County New Castle
Area Brandywine (30901)
Zoning NCTH
Rooms
Other Rooms Living Room, Dining Room, Primary Bedroom, Kitchen, Bedroom 1
Basement Full
Interior
Hot Water Natural Gas
Heating Gas
Cooling Central A/C
Flooring Fully Carpeted, Vinyl
Equipment Dishwasher, Disposal
Fireplace N
Window Features Replacement
Appliance Dishwasher, Disposal
Heat Source Natural Gas
Laundry Lower Floor
Exterior
Fence Other
Water Access N
Roof Type Pitched
Accessibility None
Garage N
Building
Story 2
Sewer Public Sewer
Water Public
Architectural Style Other
Level or Stories 2
Additional Building Above Grade
New Construction N
Schools
School District Brandywine
Others
Senior Community No
Tax ID 06-084.00-672
Ownership Fee Simple
Acceptable Financing Conventional, VA, FHA 203(b)
Listing Terms Conventional, VA, FHA 203(b)
Financing Conventional,VA,FHA 203(b)
Read Less Info
Want to know what your home might be worth? Contact us for a FREE valuation!

Our team is ready to help you sell your home for the highest possible price ASAP

Bought with David P Beaver • Century 21 Emerald
"My job is to find and attract mastery-based agents to the office, protect the culture, and make sure everyone is happy! "






