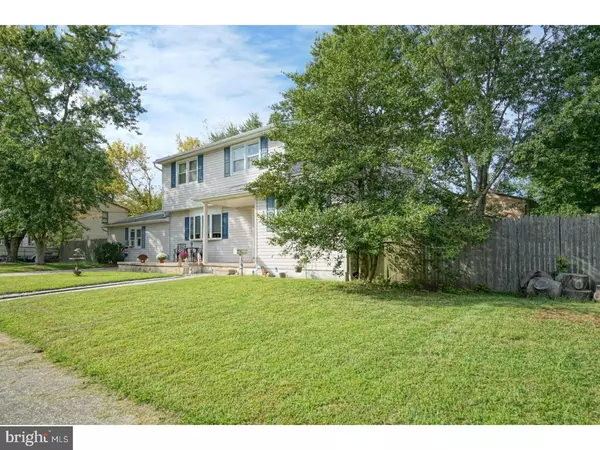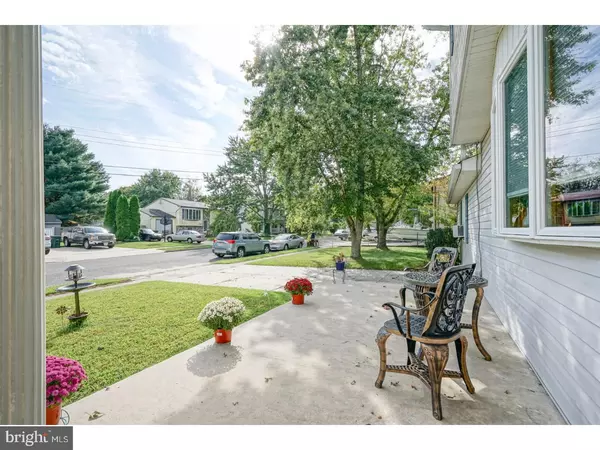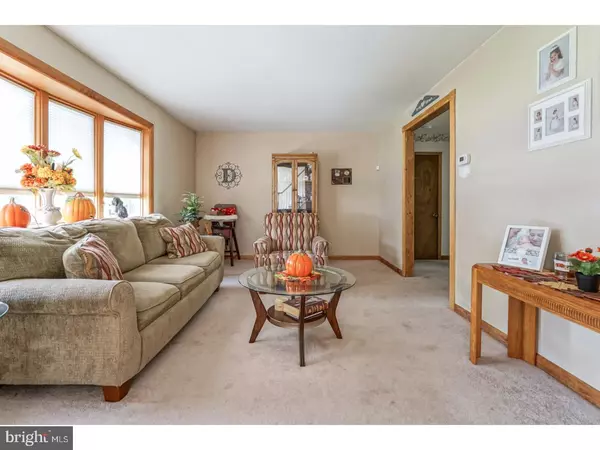$187,000
$185,000
1.1%For more information regarding the value of a property, please contact us for a free consultation.
4 Beds
2 Baths
2,340 SqFt
SOLD DATE : 05/18/2018
Key Details
Sold Price $187,000
Property Type Single Family Home
Sub Type Detached
Listing Status Sold
Purchase Type For Sale
Square Footage 2,340 sqft
Price per Sqft $79
Subdivision Chelsea Farms
MLS Listing ID 1001214319
Sold Date 05/18/18
Style Colonial
Bedrooms 4
Full Baths 1
Half Baths 1
HOA Y/N N
Abv Grd Liv Area 2,340
Originating Board TREND
Year Built 1970
Annual Tax Amount $6,840
Tax Year 2017
Lot Size 8,160 Sqft
Acres 0.19
Lot Dimensions 102X80
Property Description
YOU CAN BE THE KING/QUEEN OF THE CORNER!!! Great corner lot with an exceptional home. As you pull into this great development and pull up to this home, you will see it's special. With over 100 ft. frontage it gives plenty of room for a 2 car concrete driveway and a nice walk up patio to the front porch. As you enter the home, you will notice the elegant front door and hardwood flooring which flows throughout this home. The living room has a wooded trim bay window and flows into the dining room with a back slider. The family room is nice and cozy with a wood stove surrounded by brick, a ceiling fan and recessed lighting. The kitchen offers dark wood cabinets and plenty of working space. Large laundry area and bath on the lower level. However, the best part of this home is the 23 x 23 Great room with a full sized bar, recessed lighting, wood stove and plenty of room for a pool table. If you like to entertain, you will love this home. Upstairs offers 4 generous sized bedrooms with hardwood flooring and plenty of closets. It also has a remodeled bath with modern touches. You will be happy to know the services supporting the heat and air conditioner are updated to a higher efficiency unit for cheaper utility bills. The modest back yard is fenced in with a small patio and deck area. Another great plus to this home is the location to all major highways. It is about 2 minutes from the Atlantic City Expressway and the center of town and all sorts of shopping. **Any and all documentation we have on file is uploaded into Trend!**
Location
State NJ
County Gloucester
Area Monroe Twp (20811)
Zoning RES
Rooms
Other Rooms Living Room, Dining Room, Primary Bedroom, Bedroom 2, Bedroom 3, Kitchen, Family Room, Bedroom 1, Laundry, Other, Attic
Interior
Interior Features Ceiling Fan(s), Wet/Dry Bar, Kitchen - Eat-In
Hot Water Natural Gas
Heating Gas
Cooling Central A/C
Flooring Wood, Fully Carpeted
Fireplaces Number 2
Equipment Built-In Range, Dishwasher, Refrigerator
Fireplace Y
Window Features Bay/Bow
Appliance Built-In Range, Dishwasher, Refrigerator
Heat Source Natural Gas
Laundry Main Floor
Exterior
Exterior Feature Deck(s), Patio(s), Porch(es)
Garage Spaces 3.0
Fence Other
Utilities Available Cable TV
Water Access N
Roof Type Pitched,Shingle
Accessibility None
Porch Deck(s), Patio(s), Porch(es)
Total Parking Spaces 3
Garage N
Building
Lot Description Corner, Front Yard, Rear Yard, SideYard(s)
Story 2
Sewer Public Sewer
Water Public
Architectural Style Colonial
Level or Stories 2
Additional Building Above Grade
New Construction N
Others
Senior Community No
Tax ID 11-02105-00017
Ownership Fee Simple
Security Features Security System
Read Less Info
Want to know what your home might be worth? Contact us for a FREE valuation!

Our team is ready to help you sell your home for the highest possible price ASAP

Bought with Jordan Egee • Keller Williams Realty - Cherry Hill
"My job is to find and attract mastery-based agents to the office, protect the culture, and make sure everyone is happy! "






