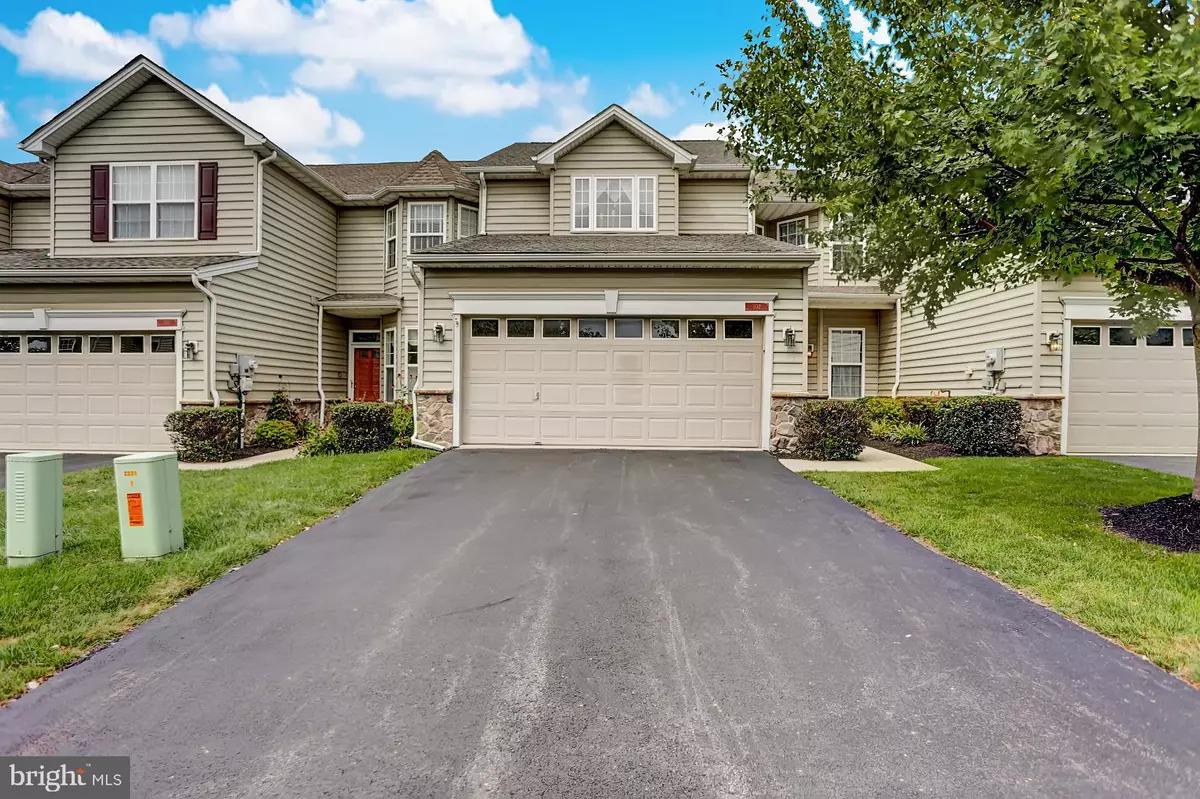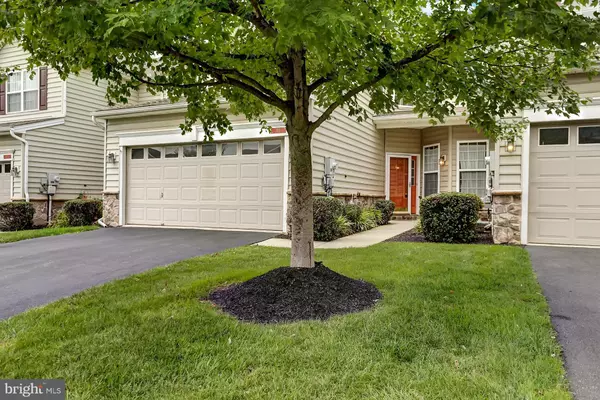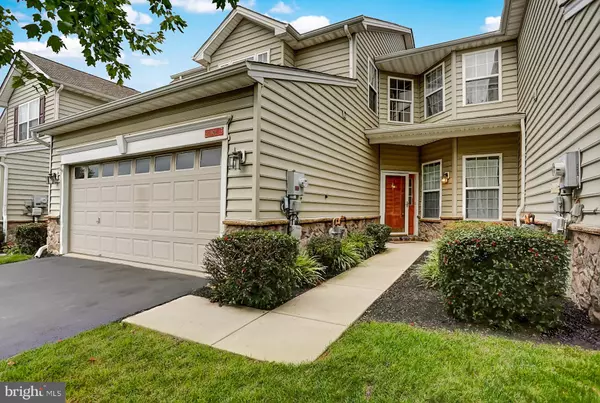$218,900
$224,900
2.7%For more information regarding the value of a property, please contact us for a free consultation.
3 Beds
3 Baths
2,974 SqFt
SOLD DATE : 02/27/2020
Key Details
Sold Price $218,900
Property Type Townhouse
Sub Type Interior Row/Townhouse
Listing Status Sold
Purchase Type For Sale
Square Footage 2,974 sqft
Price per Sqft $73
Subdivision Briarcrest
MLS Listing ID PABK346942
Sold Date 02/27/20
Style Colonial
Bedrooms 3
Full Baths 2
Half Baths 1
HOA Fees $170/mo
HOA Y/N Y
Abv Grd Liv Area 2,974
Originating Board BRIGHT
Year Built 2004
Annual Tax Amount $7,054
Tax Year 2020
Lot Size 2,178 Sqft
Acres 0.05
Lot Dimensions 0.00 x 0.00
Property Description
Welcome to this immaculate first floor master spacious townhome in Morgantown . This stunning 3 BR, 2.1 Bath home has all the bells and whistles. The dynamic first floor offers a modern yet convenient floor plan. The 1st floor includes a a gourmet kitchen featuring new stainless steel appliances, a 5 burner cooktop, double wall oven, custom granite counter tops and hardwood floors. Unwind or entertain in the bright airy sun drenched 2 story family room with skylights, a gas fireplace, and ceiling fan. Elegant spacious dining room and a bright large living room. Entry foyer with hardwood floors. The 1st floor features a Master suite with a full soaking tub, stall shower, a walk in closet, and spacious bedroom with vaulted ceilings. The second floor features 2 other generous sized bedrooms and a modern hall bath. The 2nd floor also has a loft room perfect for a home office, play room or bonus room. Other outstanding features include: a large 2 car attached garage, large driveway offering plenty of off street parking, a lower level patio, main level laundry room, mature landscaping and more. Walk to the pool! Great location, close to the Turnpike. This is a must see home!!!!
Location
State PA
County Berks
Area Caernarvon Twp (10235)
Zoning RES
Rooms
Other Rooms Dining Room, Primary Bedroom, Sitting Room, Bedroom 2, Bedroom 3, Kitchen, Family Room, Laundry, Bathroom 2, Primary Bathroom, Half Bath
Main Level Bedrooms 1
Interior
Interior Features Breakfast Area, Carpet, Ceiling Fan(s), Chair Railings, Combination Dining/Living, Floor Plan - Open, Kitchen - Eat-In, Primary Bath(s), Skylight(s), Soaking Tub, Stall Shower, Tub Shower, Upgraded Countertops, Walk-in Closet(s), Wood Floors
Hot Water Natural Gas
Heating Forced Air
Cooling Central A/C
Flooring Carpet, Ceramic Tile, Hardwood, Vinyl
Fireplaces Number 1
Fireplaces Type Gas/Propane
Equipment Built-In Microwave, Dishwasher, Oven - Double, Oven - Wall, Oven/Range - Gas, Stainless Steel Appliances, Six Burner Stove
Fireplace Y
Appliance Built-In Microwave, Dishwasher, Oven - Double, Oven - Wall, Oven/Range - Gas, Stainless Steel Appliances, Six Burner Stove
Heat Source Natural Gas
Laundry Main Floor
Exterior
Exterior Feature Patio(s)
Parking Features Garage - Front Entry, Built In
Garage Spaces 4.0
Amenities Available Pool - Outdoor
Water Access N
Accessibility None
Porch Patio(s)
Attached Garage 2
Total Parking Spaces 4
Garage Y
Building
Story 2
Sewer Public Sewer
Water Public
Architectural Style Colonial
Level or Stories 2
Additional Building Above Grade, Below Grade
Structure Type 9'+ Ceilings,Dry Wall,Vaulted Ceilings
New Construction N
Schools
Elementary Schools Twin Valley
Middle Schools Twin Valley
High Schools Twin Valley
School District Twin Valley
Others
HOA Fee Include Common Area Maintenance,Lawn Maintenance,Management,Snow Removal,Trash
Senior Community No
Tax ID 35-5320-03-24-9188
Ownership Fee Simple
SqFt Source Assessor
Acceptable Financing Cash, Conventional, VA, FHA
Horse Property N
Listing Terms Cash, Conventional, VA, FHA
Financing Cash,Conventional,VA,FHA
Special Listing Condition Standard
Read Less Info
Want to know what your home might be worth? Contact us for a FREE valuation!

Our team is ready to help you sell your home for the highest possible price ASAP

Bought with Russell H Renninger • Berkshire Hathaway HomeServices Homesale Realty
"My job is to find and attract mastery-based agents to the office, protect the culture, and make sure everyone is happy! "






