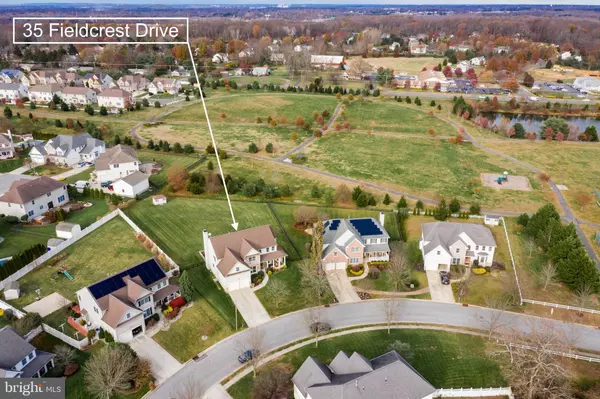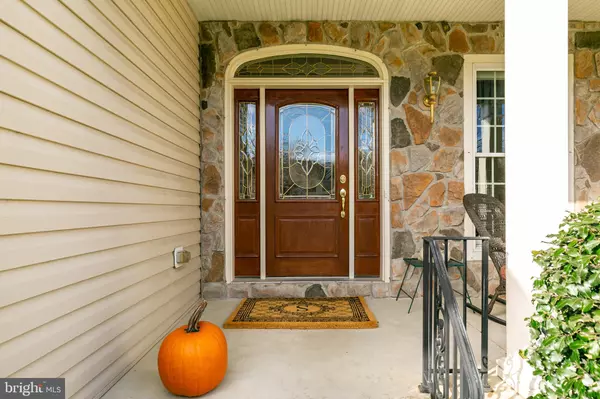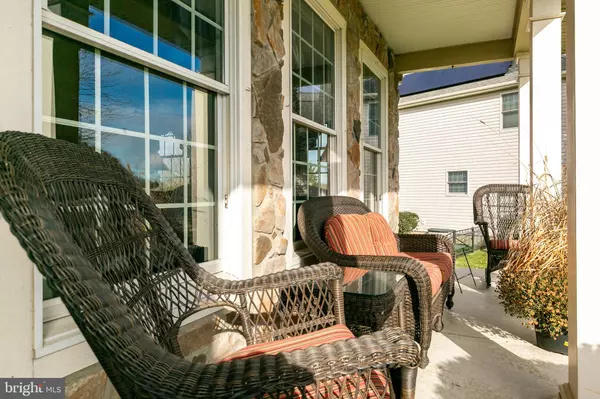$535,000
$540,000
0.9%For more information regarding the value of a property, please contact us for a free consultation.
4 Beds
4 Baths
3,920 SqFt
SOLD DATE : 02/26/2020
Key Details
Sold Price $535,000
Property Type Single Family Home
Sub Type Detached
Listing Status Sold
Purchase Type For Sale
Square Footage 3,920 sqft
Price per Sqft $136
Subdivision Country Walk
MLS Listing ID NJBL361862
Sold Date 02/26/20
Style Colonial
Bedrooms 4
Full Baths 3
Half Baths 1
HOA Y/N N
Abv Grd Liv Area 3,920
Originating Board BRIGHT
Year Built 2003
Annual Tax Amount $13,470
Tax Year 2019
Lot Size 0.589 Acres
Acres 0.59
Lot Dimensions 0.00 x 0.00
Property Description
Absolutely stunning estate home in Country Walk! This home sits on an oversized lot and backs to a 25 acre park offering utmost privacy and beautiful views! The entire home includes a 4 ft. extension making this home close to 4,000 square feet! As you enter the home you're greeted by a breathtaking two story foyer with custom moulding. Just off of the foyer is the formal living room which flows into the formal dining room both with hardwood flooring, oversized windows, wainscoting and crown moulding! The kitchen is very large offering 42" cabinets, a 7 ft. center island with granite counters, and pantry. The kitchen is open to the family room complete with stone wood burning fireplace and recessed lighting! The sun room is just off of the kitchen as well and offers loads of natural light and views of the private yard! Upstairs are four great sized bedrooms including the master suite with ensuite bath, sitting room, his and hers walk in closets and tray ceilings! Two of the other three bedrooms have jack and jill baths and the other is a Princess suite complete with its own sitting area as well! The basement is finished to include 9 ft. ceilings, a bar area, recreational area and exterior access through a Bilco door! All of this plus 2 car garage, 2 zone HVAC, paver patio out back and covered front porch! Make your appointment to see this great home today!
Location
State NJ
County Burlington
Area Mansfield Twp (20318)
Zoning R-1
Rooms
Other Rooms Living Room, Dining Room, Primary Bedroom, Bedroom 2, Bedroom 3, Bedroom 4, Kitchen, Family Room, Sun/Florida Room, Office
Basement Fully Finished
Interior
Heating Forced Air
Cooling Central A/C
Fireplaces Number 1
Fireplace Y
Heat Source Natural Gas
Exterior
Parking Features Garage - Front Entry
Garage Spaces 2.0
Water Access N
Accessibility None
Attached Garage 2
Total Parking Spaces 2
Garage Y
Building
Story 2
Sewer Public Sewer
Water Public
Architectural Style Colonial
Level or Stories 2
Additional Building Above Grade, Below Grade
New Construction N
Schools
School District Northern Burlington Count Schools
Others
Senior Community No
Tax ID 18-00042 30-00055
Ownership Fee Simple
SqFt Source Assessor
Special Listing Condition Standard
Read Less Info
Want to know what your home might be worth? Contact us for a FREE valuation!

Our team is ready to help you sell your home for the highest possible price ASAP

Bought with Cristin M Holloway • Compass New Jersey, LLC - Moorestown
"My job is to find and attract mastery-based agents to the office, protect the culture, and make sure everyone is happy! "






