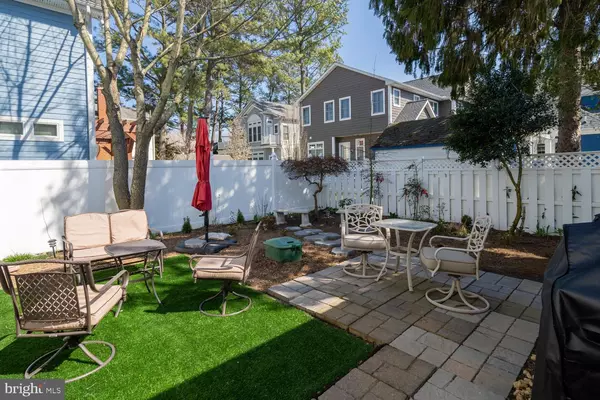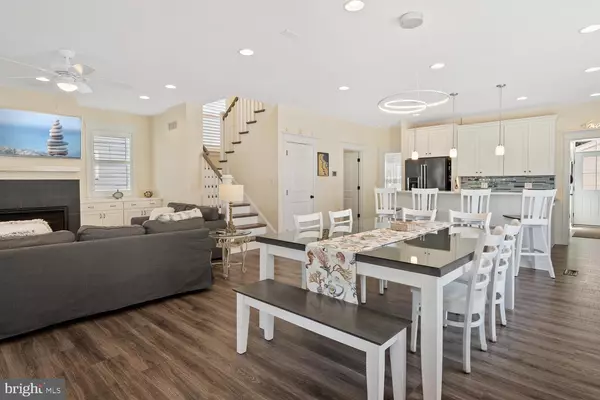$1,745,000
$1,799,000
3.0%For more information regarding the value of a property, please contact us for a free consultation.
5 Beds
5 Baths
2,780 SqFt
SOLD DATE : 12/27/2019
Key Details
Sold Price $1,745,000
Property Type Single Family Home
Sub Type Detached
Listing Status Sold
Purchase Type For Sale
Square Footage 2,780 sqft
Price per Sqft $627
Subdivision South Rehoboth
MLS Listing ID DESU129902
Sold Date 12/27/19
Style Coastal,Craftsman
Bedrooms 5
Full Baths 4
Half Baths 1
HOA Y/N N
Abv Grd Liv Area 2,780
Originating Board BRIGHT
Year Built 2017
Annual Tax Amount $2,167
Tax Year 2018
Lot Size 4,996 Sqft
Acres 0.11
Lot Dimensions 50x100
Property Description
Built in 2017, this gem of a beach house and proven rental features a well thought out design with incredible attention to detail. Being sold furnished, this solidly built custom home is in tip top shape and move in condition. The spacious great room features an open floor plan, gas fireplace with built ins, Bose surround sound, Craftsman interior trim finishes and sustainable Hardwood throughout. Prepping for dinner will be a delight in the connoisseur s kitchen with granite & quartz counters, black stainless Kitchen-Aid appliances, gas range, instant hot water and wine refrigerator. The master bedroom features vaulted ceilings, fabulous master bath with oversized roman shower, radiant heated tile floors and walk-in closet with custom built-ins. This South Rehoboth showplace is 2.5 blocks to the ocean, 2 blocks to Rehoboth Avenue and a quick stroll to shops and restaurants. Proven rental income with $63,000 in 2018, and $72,000 in 2019 with potential for more. ($7500 per prime week) With three en-suite bedrooms, this home truly has it all; a laundry room that doubles as a butler's pantry with sink and handsome cabinetry, a mudroom with built ins, pantry, a partial basement with storage and access to 2 conditioned crawl spaces, security system, central vac, high efficiency HVAC and a tankless hot water heater. Exterior features include an inviting screened porch, backyard paver patio, detached garage (pre-wired for electric vehicle), privacy fencing, outdoor shower, Hardi-Board siding, composite decking, irrigation system and parking for 4 cars. Ask your agent for more info about this wonderful home. One year home warranty!
Location
State DE
County Sussex
Area Lewes Rehoboth Hundred (31009)
Zoning Q
Rooms
Other Rooms Dining Room, Primary Bedroom, Bedroom 3, Bedroom 4, Bedroom 5, Kitchen, Great Room, Laundry, Storage Room, Utility Room, Bathroom 2, Bathroom 3, Primary Bathroom, Half Bath
Basement Full
Main Level Bedrooms 1
Interior
Interior Features Built-Ins, Ceiling Fan(s), Central Vacuum, Entry Level Bedroom, Family Room Off Kitchen, Floor Plan - Open, Kitchen - Gourmet, Primary Bath(s), Recessed Lighting, Upgraded Countertops, Walk-in Closet(s), Window Treatments, Wine Storage, Wood Floors
Hot Water Tankless, Propane
Heating Heat Pump - Gas BackUp, Zoned
Cooling Central A/C, Zoned
Flooring Hardwood, Tile/Brick
Fireplaces Number 1
Fireplaces Type Gas/Propane
Equipment Built-In Microwave, Dishwasher, Disposal, Dryer, Exhaust Fan, Oven/Range - Electric, Oven - Self Cleaning, Refrigerator, Stainless Steel Appliances, Washer, Water Heater - Tankless
Furnishings Yes
Fireplace Y
Window Features Insulated
Appliance Built-In Microwave, Dishwasher, Disposal, Dryer, Exhaust Fan, Oven/Range - Electric, Oven - Self Cleaning, Refrigerator, Stainless Steel Appliances, Washer, Water Heater - Tankless
Heat Source Electric, Propane - Leased
Laundry Main Floor
Exterior
Exterior Feature Patio(s), Screened, Porch(es)
Parking Features Garage Door Opener
Garage Spaces 5.0
Fence Partially, Vinyl
Water Access N
Accessibility None
Porch Patio(s), Screened, Porch(es)
Total Parking Spaces 5
Garage Y
Building
Story 2
Foundation Crawl Space
Sewer Private Sewer
Water Public
Architectural Style Coastal, Craftsman
Level or Stories 2
Additional Building Above Grade, Below Grade
Structure Type Cathedral Ceilings,Dry Wall
New Construction N
Schools
School District Cape Henlopen
Others
Senior Community No
Tax ID 334-14.17-391.00
Ownership Fee Simple
SqFt Source Assessor
Security Features Security System
Special Listing Condition Standard
Read Less Info
Want to know what your home might be worth? Contact us for a FREE valuation!

Our team is ready to help you sell your home for the highest possible price ASAP

Bought with BRYCE LINGO • Jack Lingo - Rehoboth
"My job is to find and attract mastery-based agents to the office, protect the culture, and make sure everyone is happy! "






