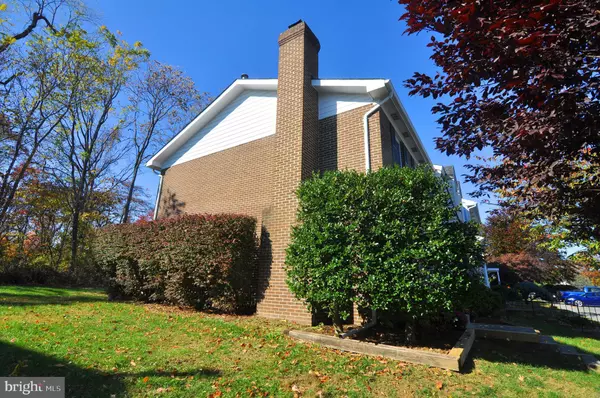$183,000
$187,900
2.6%For more information regarding the value of a property, please contact us for a free consultation.
3 Beds
2 Baths
1,200 SqFt
SOLD DATE : 12/26/2019
Key Details
Sold Price $183,000
Property Type Townhouse
Sub Type End of Row/Townhouse
Listing Status Sold
Purchase Type For Sale
Square Footage 1,200 sqft
Price per Sqft $152
Subdivision Tudor Square
MLS Listing ID VAFV154088
Sold Date 12/26/19
Style Colonial
Bedrooms 3
Full Baths 1
Half Baths 1
HOA Fees $43/ann
HOA Y/N Y
Abv Grd Liv Area 1,200
Originating Board BRIGHT
Year Built 1987
Annual Tax Amount $726
Tax Year 2019
Property Description
ABSOLUTELY STUNNING! END-UNIT BRICK TOWNHOUSE NEAR WINCHESTER MEDICAL CENTER. A short drive to downtown, Rt. 37 and I-81. Beautifully updated and move-in ready. 3 bedrooms, 1 1/2 baths. Freshly painted. Refinished hardwood floors. Elegant living room with window seat and wood-burning fireplace. Kitchen with new vinyl floor, stainless steel appliances, counter tops and cabinets. New HVAC. Newer CPVC water pipes and hot water heater. New front door and rear French doors. Landscaped grounds with flower beds. 12x10 deck with new floor boards and railings overlooks a private back yard that backs to trees. HOA provides mowing, lawn care, snow removal. 2 parking spaces.
Location
State VA
County Frederick
Zoning RP
Rooms
Other Rooms Living Room, Dining Room, Primary Bedroom, Bedroom 2, Bedroom 3, Kitchen, Laundry
Interior
Interior Features Combination Kitchen/Dining, Kitchen - Eat-In, Walk-in Closet(s), Wood Floors
Hot Water Natural Gas
Heating Forced Air
Cooling Central A/C
Fireplaces Number 1
Fireplaces Type Wood, Mantel(s), Brick
Equipment Oven/Range - Electric, Refrigerator, Icemaker, Range Hood, Dishwasher, Disposal
Fireplace Y
Appliance Oven/Range - Electric, Refrigerator, Icemaker, Range Hood, Dishwasher, Disposal
Heat Source Natural Gas
Laundry Main Floor
Exterior
Exterior Feature Deck(s)
Parking On Site 2
Amenities Available Common Grounds, Reserved/Assigned Parking, Tot Lots/Playground
Water Access N
Accessibility None
Porch Deck(s)
Garage N
Building
Lot Description Backs to Trees, Landscaping
Story 2
Sewer Public Sewer
Water Public
Architectural Style Colonial
Level or Stories 2
Additional Building Above Grade, Below Grade
New Construction N
Schools
Elementary Schools Apple Pie Ridge
Middle Schools James Wood
High Schools James Wood
School District Frederick County Public Schools
Others
HOA Fee Include Common Area Maintenance,Lawn Maintenance,Road Maintenance,Snow Removal
Senior Community No
Tax ID 53D 1 8
Ownership Fee Simple
SqFt Source Assessor
Acceptable Financing Cash, Conventional, FHA, USDA, VA, Rural Development, Bank Portfolio, VHDA
Listing Terms Cash, Conventional, FHA, USDA, VA, Rural Development, Bank Portfolio, VHDA
Financing Cash,Conventional,FHA,USDA,VA,Rural Development,Bank Portfolio,VHDA
Special Listing Condition Standard
Read Less Info
Want to know what your home might be worth? Contact us for a FREE valuation!

Our team is ready to help you sell your home for the highest possible price ASAP

Bought with Cynthia Lee • Shoberg Real Estate, Inc.
"My job is to find and attract mastery-based agents to the office, protect the culture, and make sure everyone is happy! "






