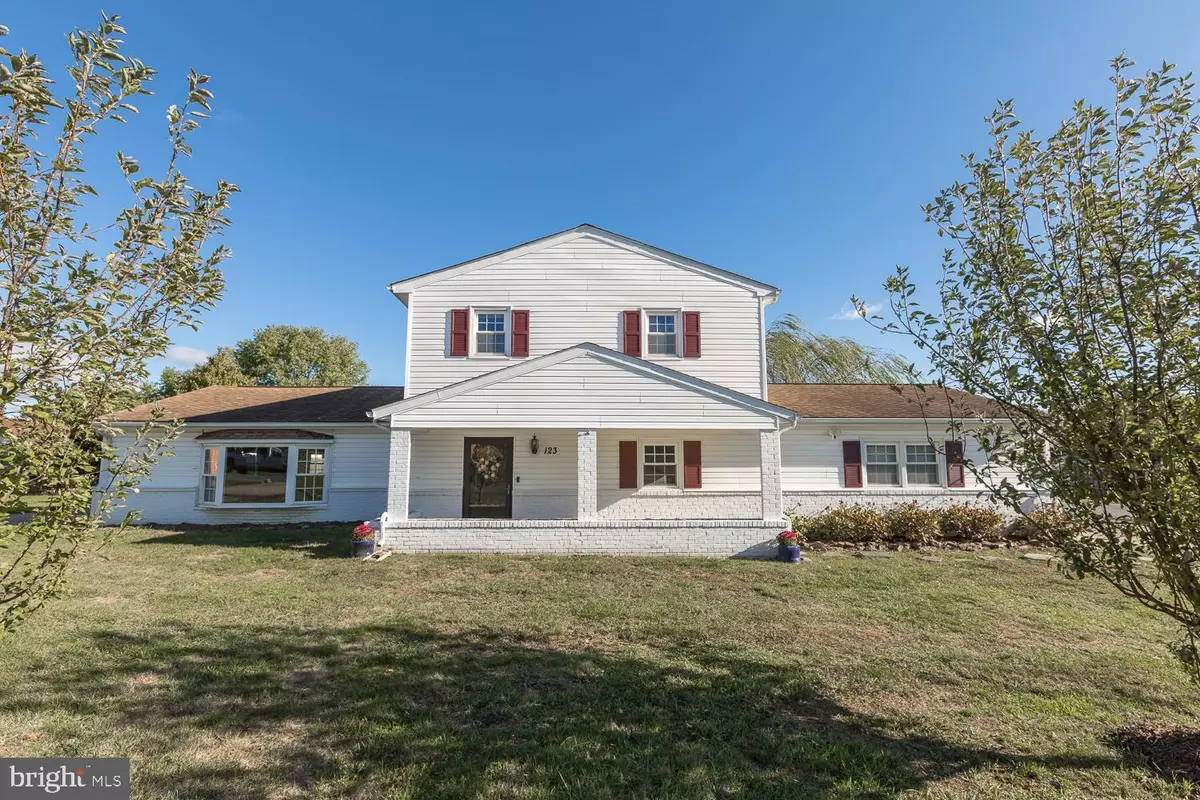$293,000
$299,000
2.0%For more information regarding the value of a property, please contact us for a free consultation.
4 Beds
3 Baths
2,172 SqFt
SOLD DATE : 12/20/2019
Key Details
Sold Price $293,000
Property Type Single Family Home
Sub Type Detached
Listing Status Sold
Purchase Type For Sale
Square Footage 2,172 sqft
Price per Sqft $134
Subdivision College Park
MLS Listing ID VAFV153750
Sold Date 12/20/19
Style Bi-level
Bedrooms 4
Full Baths 3
HOA Y/N N
Abv Grd Liv Area 2,172
Originating Board BRIGHT
Year Built 1967
Annual Tax Amount $1,262
Tax Year 2019
Lot Size 0.298 Acres
Acres 0.3
Property Description
Charming home with desirable upgrades, offering the luxury of space indoors and out with the convenience of in town living yet in a quiet neighborhood. Commuter friendly. Have peace of mind with a Home Warranty that includes HVAC coverage and transfers to you! Enjoy cooking in your fully remodeled kitchen with granite counters, backsplash and Upgraded Appliances. Custom stone foyer flooring with a matching stone fireplace in your sitting room that leads out to your sun-room surrounded by your fully fenced backyard is guaranteed to impress you and your guests. This appealing 4 bedroom 3 full bath has a main floor bedroom that can double as an office. Delightful Master Suite has a full bath and 3 closets. Each bedroom has remote blinds and fans. Over-sized garage with additional shelving and 2 outdoor buildings for extra storage/work space/she shed. Have the up to date technically for your family with the Ring System on your outside doors and flood lights. Looking for extra space? Have a camper, boat, trailer or have several cars? This home offers the bonus of a second driveway so parking and space are a NOT limited. No HOA. Take a tour inside and fall in love with all this home has to offer, you will not be disappointed!
Location
State VA
County Frederick
Zoning RP
Rooms
Other Rooms Living Room, Dining Room, Primary Bedroom, Sitting Room, Bedroom 2, Bedroom 3, Kitchen, Bedroom 1, Sun/Florida Room, Primary Bathroom, Full Bath
Main Level Bedrooms 1
Interior
Interior Features Attic, Carpet, Ceiling Fan(s), Combination Dining/Living, Dining Area, Entry Level Bedroom, Family Room Off Kitchen, Kitchen - Gourmet, Primary Bath(s), Tub Shower, Upgraded Countertops, Walk-in Closet(s), Window Treatments, Other
Hot Water Electric
Heating Heat Pump(s)
Cooling Central A/C, Ceiling Fan(s)
Flooring Ceramic Tile, Fully Carpeted, Stone
Fireplaces Number 1
Fireplaces Type Stone, Wood
Equipment Built-In Microwave, Dishwasher, Dryer, Exhaust Fan, Extra Refrigerator/Freezer, Icemaker, Oven/Range - Electric, Stainless Steel Appliances, Refrigerator, Washer, Water Heater
Fireplace Y
Appliance Built-In Microwave, Dishwasher, Dryer, Exhaust Fan, Extra Refrigerator/Freezer, Icemaker, Oven/Range - Electric, Stainless Steel Appliances, Refrigerator, Washer, Water Heater
Heat Source Electric
Laundry Main Floor
Exterior
Exterior Feature Porch(es), Enclosed
Parking Features Garage - Side Entry, Garage Door Opener, Inside Access, Oversized
Garage Spaces 1.0
Fence Partially, Rear, Wood
Water Access N
Roof Type Shingle
Street Surface Paved
Accessibility None
Porch Porch(es), Enclosed
Road Frontage City/County, Public
Attached Garage 1
Total Parking Spaces 1
Garage Y
Building
Lot Description Cleared, Corner, Front Yard, Level, Rear Yard, Road Frontage
Story 2
Sewer Public Sewer
Water Public
Architectural Style Bi-level
Level or Stories 2
Additional Building Above Grade, Below Grade
New Construction N
Schools
Elementary Schools Armel
Middle Schools Admiral Richard E. Byrd
High Schools Millbrook
School District Frederick County Public Schools
Others
Senior Community No
Tax ID 64A 2 21
Ownership Fee Simple
SqFt Source Estimated
Security Features Exterior Cameras,Motion Detectors,Smoke Detector,Security System
Acceptable Financing Cash, Conventional, FHA, USDA
Listing Terms Cash, Conventional, FHA, USDA
Financing Cash,Conventional,FHA,USDA
Special Listing Condition Standard
Read Less Info
Want to know what your home might be worth? Contact us for a FREE valuation!

Our team is ready to help you sell your home for the highest possible price ASAP

Bought with Jaclyn Fleet • Berkshire Hathaway HomeServices PenFed Realty
"My job is to find and attract mastery-based agents to the office, protect the culture, and make sure everyone is happy! "






