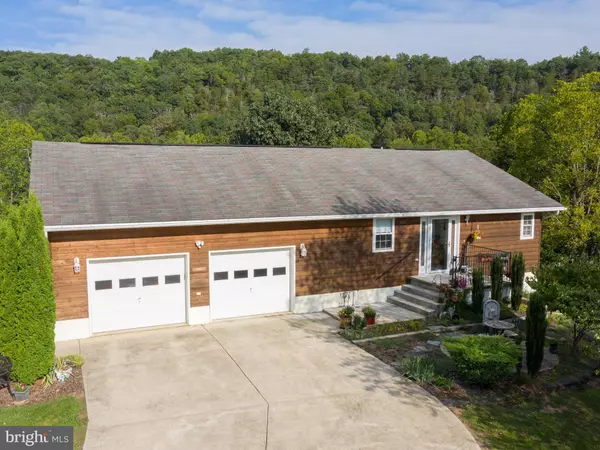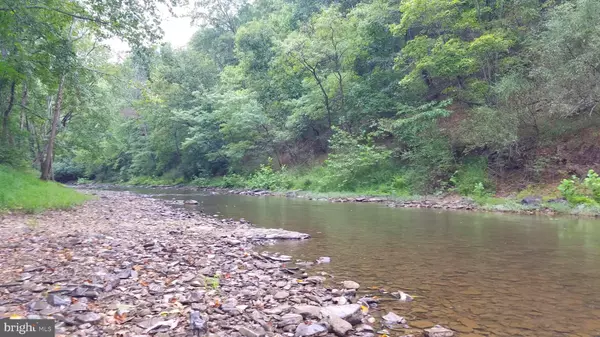$250,000
$275,000
9.1%For more information regarding the value of a property, please contact us for a free consultation.
2 Beds
2 Baths
1,024 SqFt
SOLD DATE : 12/20/2019
Key Details
Sold Price $250,000
Property Type Single Family Home
Sub Type Detached
Listing Status Sold
Purchase Type For Sale
Square Footage 1,024 sqft
Price per Sqft $244
Subdivision Rushing River Farms
MLS Listing ID WVHS113146
Sold Date 12/20/19
Style Raised Ranch/Rambler
Bedrooms 2
Full Baths 2
HOA Fees $31/ann
HOA Y/N Y
Abv Grd Liv Area 1,024
Originating Board BRIGHT
Year Built 2004
Annual Tax Amount $748
Tax Year 2019
Lot Size 11.880 Acres
Acres 11.88
Property Description
Enjoy all that nature has to offer on this peaceful & serene 11.88 acres! Beautifully landscaped park-like setting. Two separate parcels included-8.00 acres with main house & 3.88 acres with fixer upper cabin. Each have their own well & septic. The main house features an open floorplan with 2 bedrooms & 2 full bathrooms. Galley style kitchen with large pantry. Spacious Great Room with stand alone propane fireplace. Take in the panoramic views while relaxing on the covered back porch. Full, partially finished basement has so much potential for extra living space & storage. Recently updated basement bathroom with laundry room. Oversized 2 car garage. The 2 bedroom, 1 bathroom cabin is in need of full renovation, being sold strictly AS IS, WHERE IS. It has been updated with a new roof. So much potential space for the in-laws, rental income or studio space!! Approximately 600 frontage on the North River. Home is NOT located in a flood zone. (Tax ID# 0537008700000000 & 0537008800000000) HOA fee is $125 per lot annually, 3 lots total at .
Location
State WV
County Hampshire
Zoning 101
Rooms
Other Rooms Primary Bedroom, Sitting Room, Bedroom 2, Kitchen, Basement, Great Room, Laundry, Workshop, Bathroom 1, Bathroom 2, Screened Porch
Basement Full, Connecting Stairway, Daylight, Partial, Heated, Improved, Interior Access, Outside Entrance, Partially Finished, Poured Concrete, Rear Entrance, Space For Rooms, Walkout Level, Windows
Main Level Bedrooms 2
Interior
Interior Features Attic, Carpet, Ceiling Fan(s), Combination Dining/Living, Combination Kitchen/Living, Entry Level Bedroom, Family Room Off Kitchen, Floor Plan - Open, Kitchen - Galley, Pantry, Skylight(s), Recessed Lighting, Stall Shower, Walk-in Closet(s), Water Treat System, Window Treatments, Wood Floors, Tub Shower
Hot Water Propane
Heating Forced Air
Cooling Central A/C
Flooring Carpet, Ceramic Tile
Fireplaces Number 1
Fireplaces Type Free Standing, Gas/Propane
Equipment Dishwasher, Disposal, Dryer - Front Loading, Microwave, Oven/Range - Gas, Refrigerator, Washer, Water Conditioner - Owned, Water Heater
Fireplace Y
Window Features Skylights,Screens
Appliance Dishwasher, Disposal, Dryer - Front Loading, Microwave, Oven/Range - Gas, Refrigerator, Washer, Water Conditioner - Owned, Water Heater
Heat Source Propane - Leased
Laundry Basement, Dryer In Unit, Has Laundry, Hookup, Washer In Unit
Exterior
Exterior Feature Deck(s), Patio(s), Porch(es), Screened
Parking Features Garage - Front Entry, Garage Door Opener, Inside Access, Oversized
Garage Spaces 2.0
Water Access Y
Water Access Desc Private Access
View Garden/Lawn, Mountain, Panoramic, Pasture, River, Trees/Woods, Water
Accessibility None
Porch Deck(s), Patio(s), Porch(es), Screened
Attached Garage 2
Total Parking Spaces 2
Garage Y
Building
Lot Description Additional Lot(s), Backs to Trees, Cleared, Landscaping, Level, Open, Partly Wooded, Private, Rear Yard, Rural, Secluded, Trees/Wooded, Stream/Creek
Story 1
Sewer On Site Septic
Water Private, Well
Architectural Style Raised Ranch/Rambler
Level or Stories 1
Additional Building Above Grade, Below Grade
New Construction N
Schools
School District Hampshire County Schools
Others
Senior Community No
Tax ID 0537008700000000
Ownership Fee Simple
SqFt Source Estimated
Acceptable Financing Cash, Conventional, FHA, USDA, VA
Listing Terms Cash, Conventional, FHA, USDA, VA
Financing Cash,Conventional,FHA,USDA,VA
Special Listing Condition Standard
Read Less Info
Want to know what your home might be worth? Contact us for a FREE valuation!

Our team is ready to help you sell your home for the highest possible price ASAP

Bought with Katherine Jane Nazelrod • Creekside Realty, Inc.
"My job is to find and attract mastery-based agents to the office, protect the culture, and make sure everyone is happy! "






