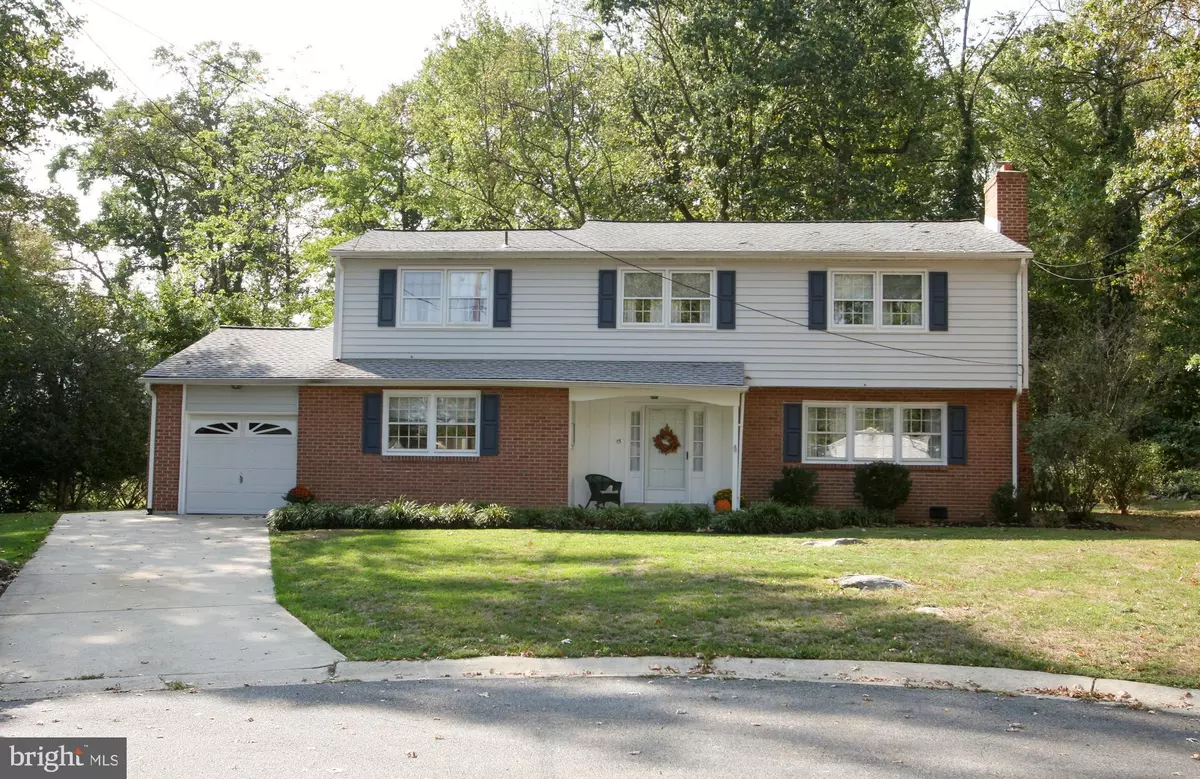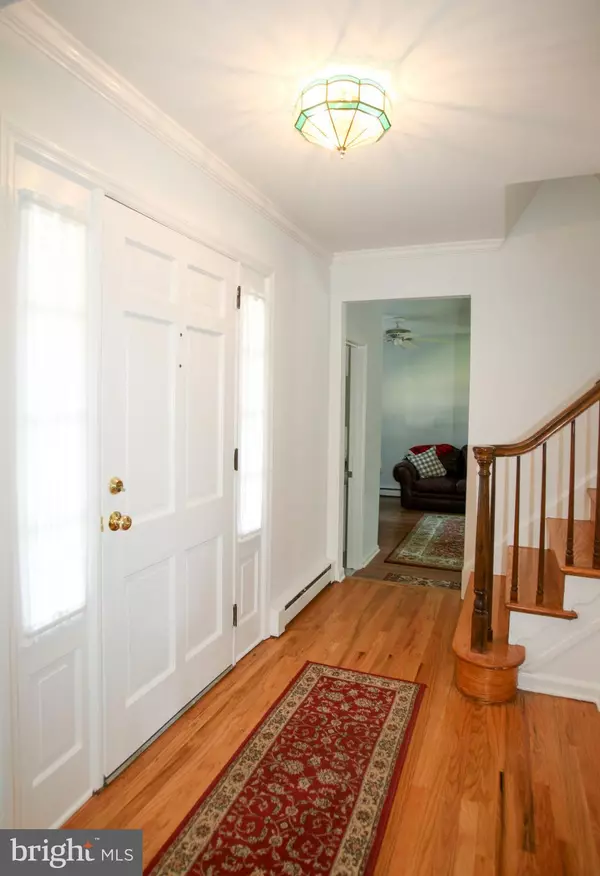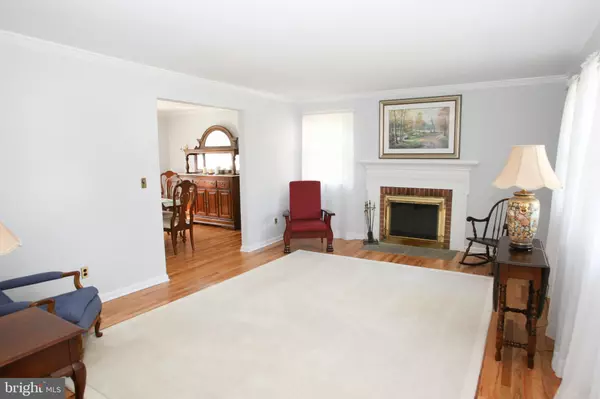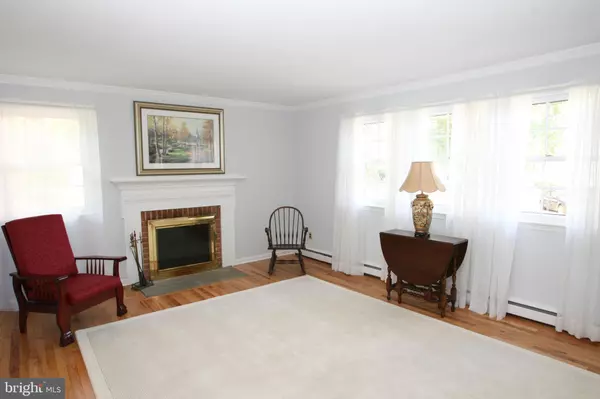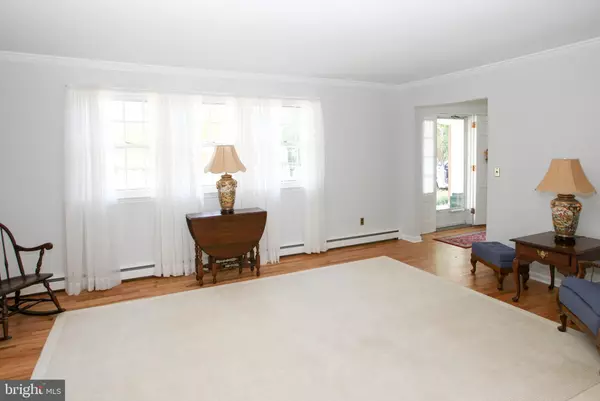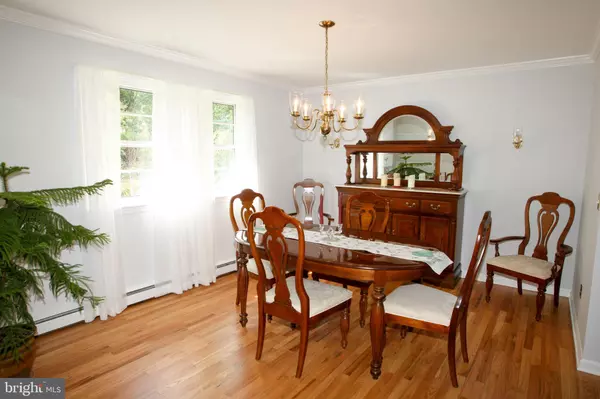$325,000
$325,000
For more information regarding the value of a property, please contact us for a free consultation.
5 Beds
4 Baths
2,475 SqFt
SOLD DATE : 12/17/2019
Key Details
Sold Price $325,000
Property Type Single Family Home
Sub Type Detached
Listing Status Sold
Purchase Type For Sale
Square Footage 2,475 sqft
Price per Sqft $131
Subdivision Cragmere Woods
MLS Listing ID DENC487832
Sold Date 12/17/19
Style Colonial
Bedrooms 5
Full Baths 3
Half Baths 1
HOA Fees $3/ann
HOA Y/N Y
Abv Grd Liv Area 2,475
Originating Board BRIGHT
Year Built 1962
Annual Tax Amount $2,826
Tax Year 2019
Lot Size 0.300 Acres
Acres 0.3
Lot Dimensions 45.00 x 112.70
Property Description
Rairly Available 5 Bedroom, 3 Full Baths and 1 1/2 bath colonial in the Beautiful Bellevue Area called Cragmere Woods. You enter into a nice center hall. The majority of the first floor are Gleaming Hardwoods The welcoming center hall is flanked by an expansive Living Room on the right with a wood burning fireplace and a huge Family Room to the left. These are great for entertaining or for a large household. Behind the Living Room is a formal Dining Room that leads into a lovely eat-in Kitchen with glacier white corian counter tops and Beautiful Cabinetry. The kitchen flows into that Huge Family Room. From the Family Room is a lovely screened porch to relax on or to have dinner those nice Summer evenings. There's even a Patio next to the Porch.The upstairs includes TWO Master Suites. As you go up the stairs, turn left into the first Master En-Suite and see how private it is to the rest of the second floor. On the other side of the stairs are four nicely sized bedrooms . Other than the tiled baths, the second floor Boasts Gleaming Hardwood Floors in Every Bedroom. At the end of this hall is a sizable Master or Princess Suite with 2 closets. This property sits on approximately one third of an acre on a desirable cul-de-sac. This is not a cut-through Community . This home is approximately 2400-2500 Sq. Ft. The house has been Very Well Maintained over the years. The ENTIRE house has been freshly painted in neutral colors. You will have very close access to I-95 & I-495. You'll also have close access to the Septa Train Station and you'll be approx. 20 minutes to the Philadelphia Airport. A note on the exterior: When the siding was updated, it was replaced with insulated R3 Mastic Vinyl Siding over TyvekWrap. The Roof was replaced approx. 7 years ago, the roof has all new sheeting and has 50 Year Certified GAF Shingles. Even better, There is a 50 Year Transferable Warranty on them from time of installation. This property is priced to sell at $325,000. You should come & see it. This home could be available within 30 Days. OPEN HOUSE SCHEDULED FOR SUN., OCT 20TH FROM 1-3 HAS BEEN CANCELLED. HOME IS UNDER CONTRACT.
Location
State DE
County New Castle
Area Brandywine (30901)
Zoning NC6.5
Rooms
Other Rooms Living Room, Dining Room, Primary Bedroom, Bedroom 2, Bedroom 3, Bedroom 4, Bedroom 5, Kitchen, Family Room
Basement Partial, Unfinished
Interior
Interior Features Ceiling Fan(s), Family Room Off Kitchen, Floor Plan - Traditional, Formal/Separate Dining Room, Kitchen - Eat-In
Hot Water Natural Gas
Heating Baseboard - Hot Water, Zoned
Cooling Attic Fan, Ceiling Fan(s), Window Unit(s)
Flooring Carpet, Hardwood, Laminated
Fireplaces Number 1
Fireplaces Type Brick
Equipment Built-In Microwave, Dishwasher, Oven/Range - Gas, Refrigerator
Fireplace Y
Appliance Built-In Microwave, Dishwasher, Oven/Range - Gas, Refrigerator
Heat Source Natural Gas
Exterior
Exterior Feature Screened, Porch(es)
Parking Features Garage - Front Entry, Garage Door Opener, Inside Access
Garage Spaces 3.0
Water Access N
Roof Type Shingle,Pitched
Accessibility None
Porch Screened, Porch(es)
Attached Garage 1
Total Parking Spaces 3
Garage Y
Building
Story 2
Sewer Public Sewer
Water Public
Architectural Style Colonial
Level or Stories 2
Additional Building Above Grade, Below Grade
New Construction N
Schools
School District Brandywine
Others
Senior Community No
Tax ID 06-141.00-006
Ownership Fee Simple
SqFt Source Assessor
Acceptable Financing Conventional, FHA, VA
Listing Terms Conventional, FHA, VA
Financing Conventional,FHA,VA
Special Listing Condition Standard
Read Less Info
Want to know what your home might be worth? Contact us for a FREE valuation!

Our team is ready to help you sell your home for the highest possible price ASAP

Bought with Niki Papageorgiou • Keller Williams Real Estate - West Chester
"My job is to find and attract mastery-based agents to the office, protect the culture, and make sure everyone is happy! "

