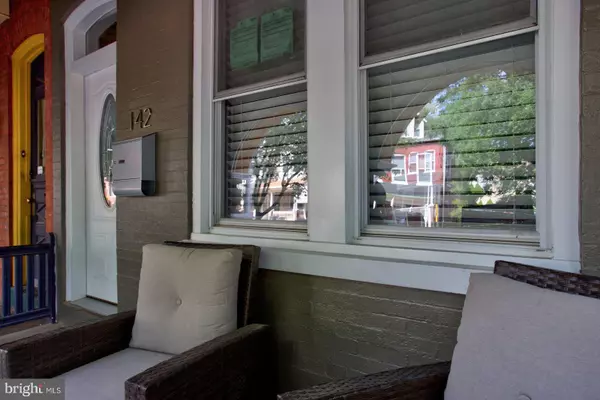$270,000
$275,000
1.8%For more information regarding the value of a property, please contact us for a free consultation.
4 Beds
3 Baths
1,812 SqFt
SOLD DATE : 12/13/2019
Key Details
Sold Price $270,000
Property Type Townhouse
Sub Type End of Row/Townhouse
Listing Status Sold
Purchase Type For Sale
Square Footage 1,812 sqft
Price per Sqft $149
Subdivision North East Lancaster
MLS Listing ID PALA134570
Sold Date 12/13/19
Style Victorian,Traditional
Bedrooms 4
Full Baths 2
Half Baths 1
HOA Y/N N
Abv Grd Liv Area 1,812
Originating Board BRIGHT
Year Built 1900
Annual Tax Amount $5,600
Tax Year 2020
Lot Size 1,307 Sqft
Acres 0.03
Property Description
Complete North East End Remodel with Classic Finishes and Functional Design. This turn of the century end of row townhome features an open floor plan with exposed brick, hemlock barnwood, new wide plank red oak floors on the first floor and refinished wood floors on the second and third floor, second floor laundry, built-in bench, gourmet galley kitchen with GE Profile Appliances, granite countertops, and subway tile backsplash. The owner's suite bedroom features ample storage space, sliding barn door, and owner's suite bathroom with a custom tile shower. The outdoor space features a spacious front porch with cedar shake detail, Maryland pea gravel path, fenced backyard, and mature hosta plantings. Noteworthy 2019 upgrades include: replacement of rear flat roof, Rheem high efficiency natural gas furnace and central air conditioning, recessed lighting and complete interior re-wire, new plumbing supply and drain lines. Home is located within walking distance of downtown restaurants and parks. This is the home you've been waiting for on North Plum Street. Schedule via ShowingTime Today!
Location
State PA
County Lancaster
Area Lancaster City (10533)
Zoning RESIDENTIAL
Rooms
Other Rooms Living Room, Dining Room, Primary Bedroom, Bedroom 2, Bedroom 3, Bedroom 4, Kitchen, Basement, Laundry, Primary Bathroom, Full Bath, Half Bath
Basement Full, Unfinished
Interior
Interior Features Carpet, Combination Dining/Living, Crown Moldings, Floor Plan - Open, Kitchen - Gourmet, Primary Bath(s), Recessed Lighting, Pantry, Upgraded Countertops, Wood Floors
Hot Water Natural Gas
Heating Forced Air
Cooling Central A/C
Flooring Hardwood, Carpet, Ceramic Tile
Equipment Built-In Microwave, Dishwasher, Disposal, Oven/Range - Electric, Stainless Steel Appliances, Water Heater
Fireplace N
Window Features Replacement
Appliance Built-In Microwave, Dishwasher, Disposal, Oven/Range - Electric, Stainless Steel Appliances, Water Heater
Heat Source Natural Gas
Exterior
Utilities Available Cable TV, Natural Gas Available, Electric Available, Phone, Sewer Available, Water Available
Water Access N
Roof Type Architectural Shingle,Built-Up
Accessibility 2+ Access Exits
Garage N
Building
Story 3+
Sewer Public Sewer
Water Public
Architectural Style Victorian, Traditional
Level or Stories 3+
Additional Building Above Grade, Below Grade
Structure Type 9'+ Ceilings,Beamed Ceilings,Dry Wall,Plaster Walls,Wood Walls
New Construction N
Schools
Elementary Schools James Buchanan
Middle Schools Lincoln M.S.
High Schools Mccaskey H.S.
School District School District Of Lancaster
Others
Senior Community No
Tax ID 332-05326-0-0000
Ownership Fee Simple
SqFt Source Estimated
Acceptable Financing Cash, Conventional, FHA, VA
Listing Terms Cash, Conventional, FHA, VA
Financing Cash,Conventional,FHA,VA
Special Listing Condition Standard
Read Less Info
Want to know what your home might be worth? Contact us for a FREE valuation!

Our team is ready to help you sell your home for the highest possible price ASAP

Bought with Mitch Gready • RE/MAX SmartHub Realty
"My job is to find and attract mastery-based agents to the office, protect the culture, and make sure everyone is happy! "






