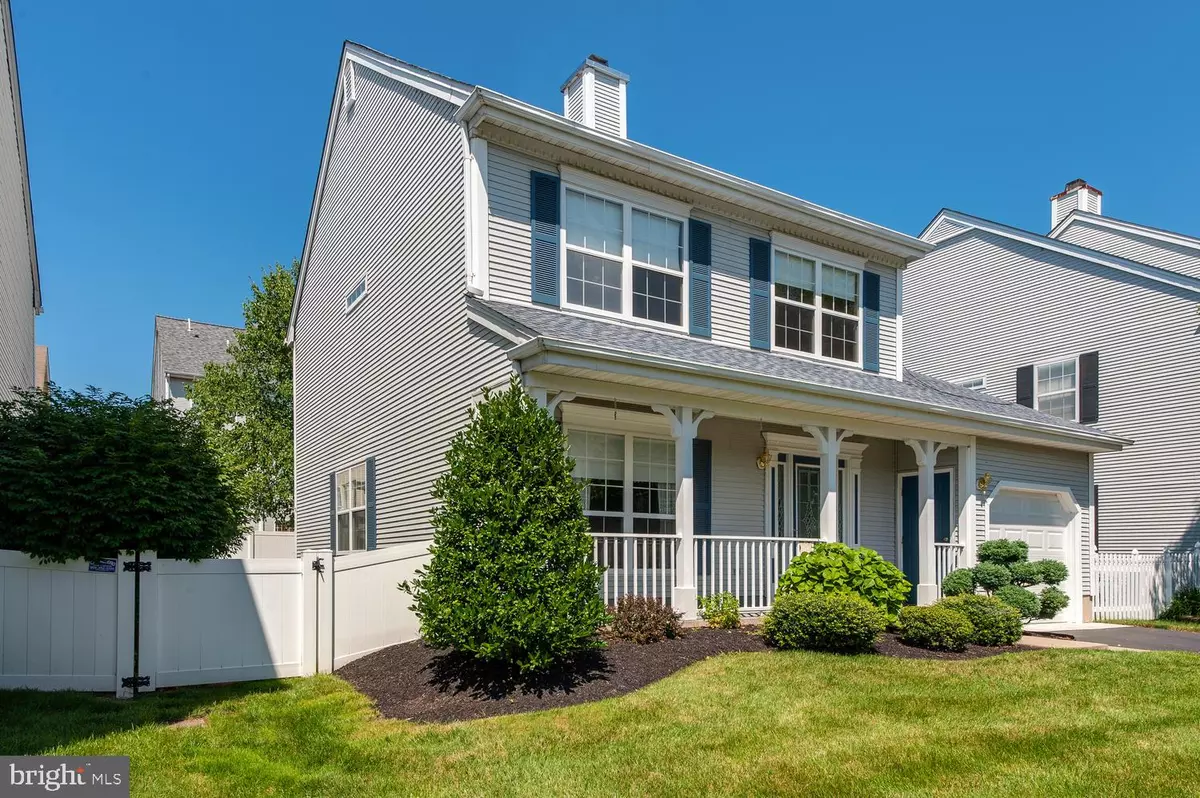$400,000
$409,000
2.2%For more information regarding the value of a property, please contact us for a free consultation.
3 Beds
3 Baths
1,550 SqFt
SOLD DATE : 12/09/2019
Key Details
Sold Price $400,000
Property Type Single Family Home
Sub Type Detached
Listing Status Sold
Purchase Type For Sale
Square Footage 1,550 sqft
Price per Sqft $258
Subdivision High Gate Manor
MLS Listing ID NJMX121866
Sold Date 12/09/19
Style Colonial
Bedrooms 3
Full Baths 2
Half Baths 1
HOA Y/N N
Abv Grd Liv Area 1,550
Originating Board BRIGHT
Year Built 1993
Annual Tax Amount $8,885
Tax Year 2018
Lot Size 5,001 Sqft
Acres 0.11
Lot Dimensions 0.00 x 0.00
Property Description
Bring All Offers. Welcome to this charming home with a country feel! East facing home with covered front porch and white railing, along with complimentary landscaping, creates attractive curb appeal. Once inside, the foyer with its hardwood floor invites you in to the open-concept, sun-filled living and dining rooms. The renovated kitchen features sleek granite counters, ceramic tile backsplash, stylish SS appliances, and plenty of storage space within the cabinets. Sliding glass doors lead to the back patio where grilling and outdoor dining/entertaining is a treat in the nicer weather. A convenient powder room and a separate laundry room are located on this level. Upstairs, the spacious master suite offers plenty of organizational space within the walk-in closet, while the well-maintained master bath provides a shower with glass enclosure. There are two additional good-size bedrooms on this level both with ample closet space and large windows. The beautifully maintained hallway bathroom provides a bathtub/shower combination as well as a linen closet. This home offers a 1-car garage with a long driveway allowing for parking for two more cars. Award winning South Brunswick schools, restaurants, shopping, and an easy commute to NYC/Phila. trains/buses and major roadways are all in close proximity to this gorgeous home.
Location
State NJ
County Middlesex
Area South Brunswick Twp (21221)
Zoning R-C3
Rooms
Other Rooms Living Room, Dining Room, Primary Bedroom, Bedroom 2, Bedroom 3, Kitchen, Bathroom 2
Interior
Interior Features Wood Floors, Walk-in Closet(s), Carpet, Tub Shower, Dining Area
Heating Forced Air
Cooling Central A/C
Flooring Carpet, Ceramic Tile, Hardwood
Equipment Dishwasher, Refrigerator
Furnishings No
Appliance Dishwasher, Refrigerator
Heat Source Natural Gas
Exterior
Parking Features Garage Door Opener
Garage Spaces 1.0
Utilities Available Under Ground
Water Access N
Roof Type Asphalt,Shingle
Accessibility None
Attached Garage 1
Total Parking Spaces 1
Garage Y
Building
Story 2
Sewer Public Sewer
Water Public
Architectural Style Colonial
Level or Stories 2
Additional Building Above Grade, Below Grade
New Construction N
Schools
Elementary Schools Constable
Middle Schools Crossroads North
High Schools South Brunswick H.S.
School District South Brunswick Township Public Schools
Others
Pets Allowed Y
Senior Community No
Tax ID 21-00096 27-00018
Ownership Fee Simple
SqFt Source Estimated
Acceptable Financing Cash, Conventional
Listing Terms Cash, Conventional
Financing Cash,Conventional
Special Listing Condition Standard
Pets Allowed No Pet Restrictions
Read Less Info
Want to know what your home might be worth? Contact us for a FREE valuation!

Our team is ready to help you sell your home for the highest possible price ASAP

Bought with Kuei-Miao Kuo • Coldwell Banker Residential Brokerage - Princeton
"My job is to find and attract mastery-based agents to the office, protect the culture, and make sure everyone is happy! "






