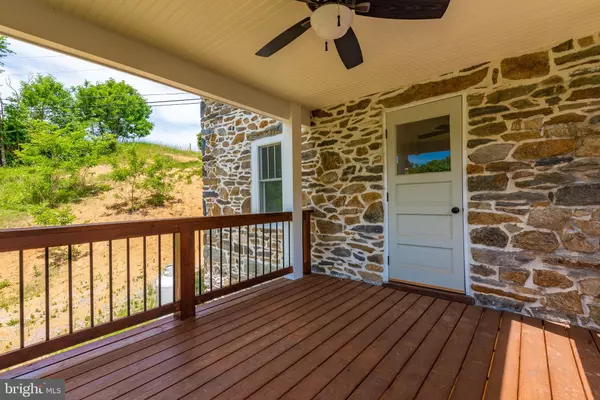$420,000
$415,000
1.2%For more information regarding the value of a property, please contact us for a free consultation.
3 Beds
3 Baths
1,741 SqFt
SOLD DATE : 12/04/2019
Key Details
Sold Price $420,000
Property Type Single Family Home
Sub Type Detached
Listing Status Sold
Purchase Type For Sale
Square Footage 1,741 sqft
Price per Sqft $241
Subdivision None Available
MLS Listing ID MDWA165096
Sold Date 12/04/19
Style Colonial
Bedrooms 3
Full Baths 2
Half Baths 1
HOA Y/N N
Abv Grd Liv Area 1,741
Originating Board BRIGHT
Year Built 1900
Annual Tax Amount $3,371
Tax Year 2019
Lot Size 5.890 Acres
Acres 5.89
Property Description
Amazing stone home has been COMPLETELY renovated. Incredible opportunity for the aspiring brewmaster with a .25 acres of hops already planted- organic style growing - not certified. (Desirable a-acid yielding). See attached document for more details. House was demo'd for complete rewiring and plumbing. All new septic sytem as well. All new high quality and stunning luxury vinyl planking that you will think is wood, new kitchen/stainless appliances, 2 zone AC, radiant heating (under flooring) in lowest level. Master suite occupies the top level with breathtaking heavy timber framing ceiling. The home was renovated with no money spared! Stringent energy efficiency guidelines were applied --see certificates. Outbuildings include a 3 car garage, well house, barn and storage building. Fantastic property for the aspiring entrepreneur that wants to get away from it all!
Location
State MD
County Washington
Zoning RV
Rooms
Other Rooms Living Room, Primary Bedroom, Kitchen, Laundry, Primary Bathroom
Basement Daylight, Full, Fully Finished
Interior
Interior Features Combination Kitchen/Dining, Floor Plan - Open, Kitchen - Country, Kitchen - Eat-In, Kitchen - Table Space, Primary Bath(s)
Hot Water Propane, Tankless
Heating Heat Pump(s)
Cooling Zoned
Equipment Built-In Microwave, Dishwasher, Dryer - Front Loading, Icemaker, Microwave, Oven - Self Cleaning, Refrigerator, Stainless Steel Appliances, Washer - Front Loading, Washer/Dryer Stacked, Water Heater, Oven/Range - Gas
Fireplace N
Window Features Energy Efficient,Double Pane,Insulated,Screens
Appliance Built-In Microwave, Dishwasher, Dryer - Front Loading, Icemaker, Microwave, Oven - Self Cleaning, Refrigerator, Stainless Steel Appliances, Washer - Front Loading, Washer/Dryer Stacked, Water Heater, Oven/Range - Gas
Heat Source Propane - Owned
Laundry Upper Floor, Dryer In Unit, Washer In Unit
Exterior
Exterior Feature Deck(s), Patio(s), Porch(es)
Parking Features Garage - Front Entry
Garage Spaces 3.0
Utilities Available Propane, Sewer Available
Water Access N
View Scenic Vista
Accessibility None
Porch Deck(s), Patio(s), Porch(es)
Total Parking Spaces 3
Garage Y
Building
Lot Description Cleared, Secluded, Stream/Creek, Rural, Road Frontage
Story 3+
Sewer Community Septic Tank, Private Septic Tank
Water Well
Architectural Style Colonial
Level or Stories 3+
Additional Building Above Grade, Below Grade
Structure Type Vaulted Ceilings,Wood Ceilings
New Construction N
Schools
Elementary Schools Pleasant Valley
Middle Schools Boonsboro
High Schools Boonsboro Sr
School District Washington County Public Schools
Others
Senior Community No
Tax ID 2211002684
Ownership Fee Simple
SqFt Source Assessor
Horse Property Y
Special Listing Condition Standard
Read Less Info
Want to know what your home might be worth? Contact us for a FREE valuation!

Our team is ready to help you sell your home for the highest possible price ASAP

Bought with Lisa C Sabelhaus • RE/MAX Town Center
"My job is to find and attract mastery-based agents to the office, protect the culture, and make sure everyone is happy! "






