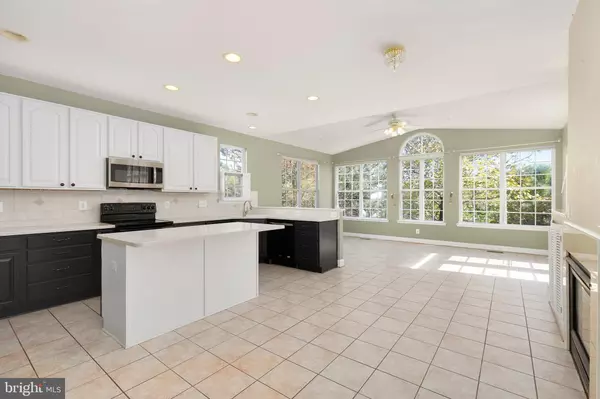$660,000
$660,000
For more information regarding the value of a property, please contact us for a free consultation.
5 Beds
5 Baths
4,823 SqFt
SOLD DATE : 11/27/2019
Key Details
Sold Price $660,000
Property Type Single Family Home
Sub Type Detached
Listing Status Sold
Purchase Type For Sale
Square Footage 4,823 sqft
Price per Sqft $136
Subdivision Tavistock Farms
MLS Listing ID VALO396316
Sold Date 11/27/19
Style Colonial
Bedrooms 5
Full Baths 4
Half Baths 1
HOA Fees $69/mo
HOA Y/N Y
Abv Grd Liv Area 3,350
Originating Board BRIGHT
Year Built 2001
Annual Tax Amount $7,720
Tax Year 2019
Lot Size 9,583 Sqft
Acres 0.22
Property Description
New Roof in 2019! New upper level HVAC 2018. - 5 Bed, 4.5 bath, brick home in beautiful Tavistock Farms on a private treed lot. The main level features beautiful hardwood floors throughout. Lots of floor to ceiling windows with gleaming sunlight to brighten your winter days. Soaring 10ft+ ceilings in the kitchen and living room. The huge gourmet kitchen adjoins the rear sunroom, and opens to the main living room. The kitchen and living room share brand new double sided gas fireplace. The gas fireplace in the kitchen and Master Bedroom are new in 2019. The kitchen and appliances were updated in 2018. The corner Study on the main level can be used as a Main Floor Bedroom and the adjacent bathroom can be easily converted to a full bath. New carpet on the upper level 2017. The master bedroom has a separate sitting room, double gas fireplace, dual walk in closets and a large Master Bath with stand up glass shower, jetted soaking tub, and private water closet. The huge walkout basement has a very large bedroom with engineered hardwood floors, a full bath, and a bonus room. The kitchen level deck is surrounded by trees for ample privacy and has stairs to the ground level. The backyard is surrounded by mature trees and a fence offering space and solitude. Located in a great neighborhood with a low monthly HOA, terrific amenities, and convenient access to shopping, Wegman's, Walmart, restaurants, theaters, and major commuter routes.
Location
State VA
County Loudoun
Zoning 06
Direction Southwest
Rooms
Other Rooms Dining Room, Primary Bedroom, Sitting Room, Bedroom 2, Bedroom 3, Bedroom 4, Bedroom 5, Kitchen, Family Room, Library, Foyer, Sun/Florida Room, Recreation Room, Bathroom 2, Bathroom 3, Bonus Room, Primary Bathroom, Full Bath
Basement Full, Daylight, Full, Fully Finished, Heated, Improved, Interior Access, Outside Entrance, Walkout Level, Windows
Interior
Interior Features Attic, Breakfast Area, Built-Ins, Carpet, Ceiling Fan(s), Chair Railings, Dining Area, Family Room Off Kitchen, Floor Plan - Open, Formal/Separate Dining Room, Kitchen - Island, Kitchen - Gourmet, Kitchen - Table Space, Primary Bath(s), Pantry, Recessed Lighting, Soaking Tub, Stall Shower, Store/Office, Tub Shower, Upgraded Countertops, Walk-in Closet(s), Other
Heating Central
Cooling Central A/C
Flooring Carpet, Ceramic Tile, Hardwood
Fireplaces Number 2
Fireplaces Type Gas/Propane, Insert
Equipment Built-In Microwave, Dishwasher, Disposal, Dryer - Electric, Exhaust Fan, Icemaker, Oven - Double, Oven/Range - Electric, Refrigerator, Washer, Water Heater
Fireplace Y
Window Features Double Pane,Insulated
Appliance Built-In Microwave, Dishwasher, Disposal, Dryer - Electric, Exhaust Fan, Icemaker, Oven - Double, Oven/Range - Electric, Refrigerator, Washer, Water Heater
Heat Source Natural Gas
Exterior
Exterior Feature Deck(s), Patio(s)
Parking Features Garage - Front Entry, Garage Door Opener, Inside Access
Garage Spaces 4.0
Fence Picket, Wood
Amenities Available Club House, Common Grounds, Community Center, Jog/Walk Path, Party Room, Pool - Outdoor, Recreational Center, Tennis Courts, Tot Lots/Playground, Other
Water Access N
Accessibility Level Entry - Main
Porch Deck(s), Patio(s)
Attached Garage 2
Total Parking Spaces 4
Garage Y
Building
Lot Description Backs to Trees, Front Yard, Rear Yard, SideYard(s)
Story 3+
Sewer Public Sewer
Water Public
Architectural Style Colonial
Level or Stories 3+
Additional Building Above Grade, Below Grade
New Construction N
Schools
Elementary Schools Cool Spring
Middle Schools Harper Park
High Schools Heritage
School District Loudoun County Public Schools
Others
Pets Allowed Y
HOA Fee Include Common Area Maintenance,Pool(s),Recreation Facility,Snow Removal,Trash
Senior Community No
Tax ID 190184005000
Ownership Fee Simple
SqFt Source Estimated
Special Listing Condition Standard
Pets Allowed No Pet Restrictions
Read Less Info
Want to know what your home might be worth? Contact us for a FREE valuation!

Our team is ready to help you sell your home for the highest possible price ASAP

Bought with Christian S Peche-Munoz • Spring Hill Real Estate, LLC.
"My job is to find and attract mastery-based agents to the office, protect the culture, and make sure everyone is happy! "






