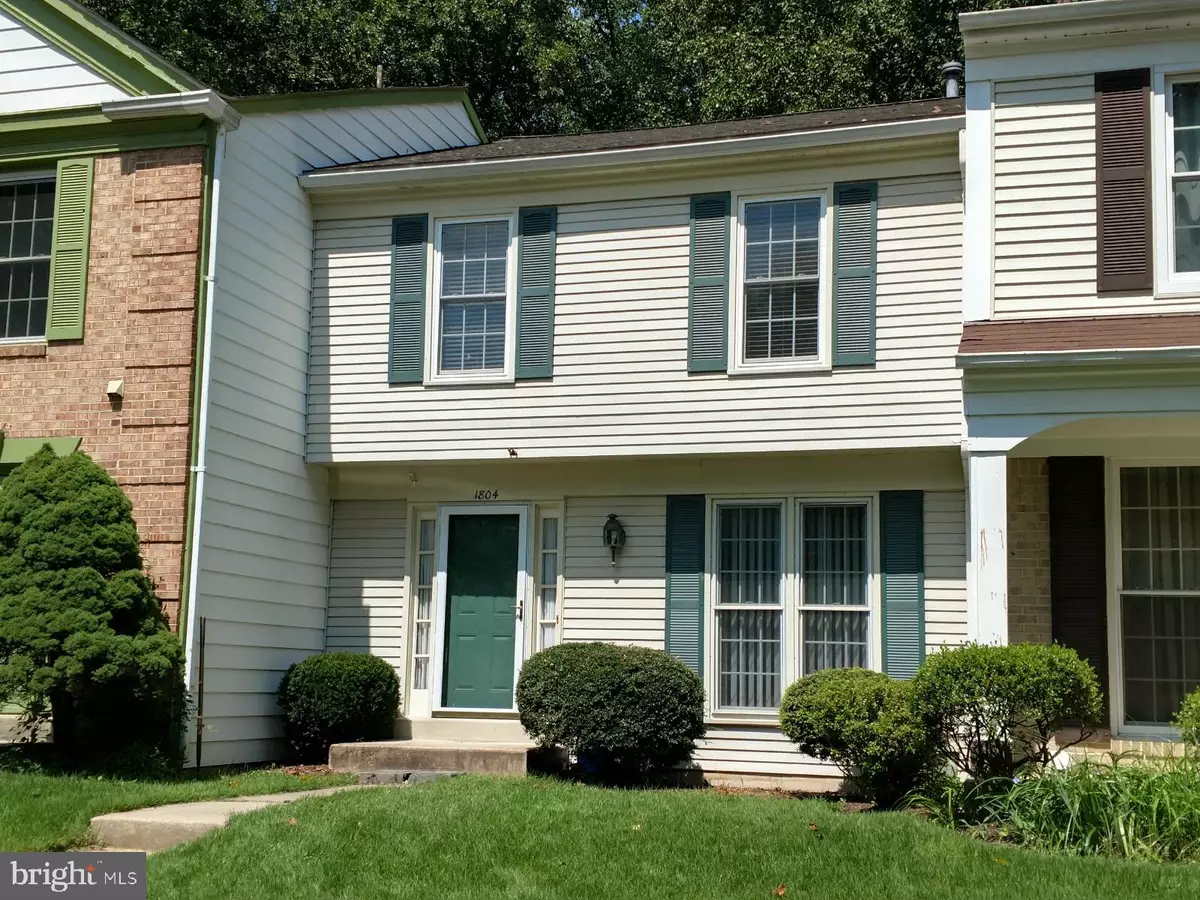$340,000
$354,900
4.2%For more information regarding the value of a property, please contact us for a free consultation.
3 Beds
3 Baths
2,420 SqFt
SOLD DATE : 12/02/2019
Key Details
Sold Price $340,000
Property Type Townhouse
Sub Type Interior Row/Townhouse
Listing Status Sold
Purchase Type For Sale
Square Footage 2,420 sqft
Price per Sqft $140
Subdivision Snowdens Mill
MLS Listing ID MDMC672804
Sold Date 12/02/19
Style Colonial
Bedrooms 3
Full Baths 2
Half Baths 1
HOA Fees $60/mo
HOA Y/N Y
Abv Grd Liv Area 1,628
Originating Board BRIGHT
Year Built 1980
Annual Tax Amount $3,542
Tax Year 2019
Lot Size 1,995 Sqft
Acres 0.05
Property Description
Choosing this home could make a huge difference in your life! Its comfortable floor plan is ready to be filled with your personal items and design decisions. Celebrate Thanksgiving in a new home! Backing up to Paint Branch Park makes this location serene though you will be steps from area commuter routes and convenient shopping. Snowdens Mill has always been a desirable Silver Spring community. This home is sited at the end of an attractive cul-de-sac. Move-in ready. Large storage/laundry are with new washer and dryer, some replaced double-pane windows and doors, newer appliances, and sliding glass doors. Access your private expansive above-ground deck from the kitchen. Finished walk-out basement rec room with fireplace exits to a patio. Spacious areas throughout the home with plenty storage space. Backs to the park and trails. Assigned spaces 209,210 in front. Easy commuting onto I-95, the ICC, Rt.29 into DC or up to Baltimore or Annapolis.
Location
State MD
County Montgomery
Zoning R90
Rooms
Other Rooms Living Room, Dining Room, Primary Bedroom, Bedroom 2, Bedroom 3
Basement Full, Heated, Improved, Rear Entrance, Walkout Level, Fully Finished
Interior
Interior Features Breakfast Area, Carpet, Dining Area, Floor Plan - Traditional, Kitchen - Eat-In, Kitchen - Table Space, Primary Bath(s), Window Treatments
Hot Water Natural Gas
Heating Forced Air
Cooling Central A/C
Fireplaces Number 1
Equipment Built-In Microwave, Dishwasher, Disposal, Dryer - Electric, Exhaust Fan, Icemaker, Oven/Range - Electric, Refrigerator, Stove, Washer, Water Heater
Fireplace Y
Appliance Built-In Microwave, Dishwasher, Disposal, Dryer - Electric, Exhaust Fan, Icemaker, Oven/Range - Electric, Refrigerator, Stove, Washer, Water Heater
Heat Source Natural Gas
Exterior
Exterior Feature Deck(s), Patio(s)
Parking On Site 2
Amenities Available Common Grounds, Jog/Walk Path, Reserved/Assigned Parking
Water Access N
Roof Type Composite
Accessibility Other
Porch Deck(s), Patio(s)
Garage N
Building
Lot Description Backs - Parkland, Backs to Trees
Story 3+
Sewer Public Sewer
Water Public
Architectural Style Colonial
Level or Stories 3+
Additional Building Above Grade, Below Grade
New Construction N
Schools
School District Montgomery County Public Schools
Others
HOA Fee Include Common Area Maintenance,Reserve Funds,Road Maintenance,Snow Removal,Trash
Senior Community No
Tax ID 160501892041
Ownership Fee Simple
SqFt Source Assessor
Acceptable Financing Conventional, FHA, VA, Cash
Horse Property N
Listing Terms Conventional, FHA, VA, Cash
Financing Conventional,FHA,VA,Cash
Special Listing Condition Standard
Read Less Info
Want to know what your home might be worth? Contact us for a FREE valuation!

Our team is ready to help you sell your home for the highest possible price ASAP

Bought with Yework M Birre • Heymann Realty, LLC
"My job is to find and attract mastery-based agents to the office, protect the culture, and make sure everyone is happy! "






