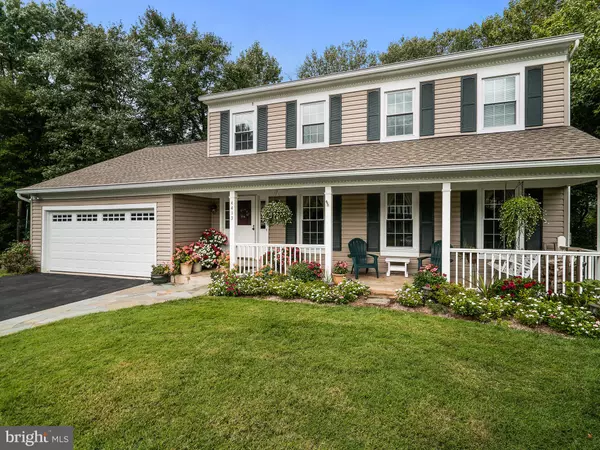$595,000
$595,000
For more information regarding the value of a property, please contact us for a free consultation.
5 Beds
4 Baths
2,802 SqFt
SOLD DATE : 12/02/2019
Key Details
Sold Price $595,000
Property Type Single Family Home
Sub Type Detached
Listing Status Sold
Purchase Type For Sale
Square Footage 2,802 sqft
Price per Sqft $212
Subdivision Olney Oaks
MLS Listing ID MDMC675994
Sold Date 12/02/19
Style Colonial
Bedrooms 5
Full Baths 3
Half Baths 1
HOA Fees $17/mo
HOA Y/N Y
Abv Grd Liv Area 2,132
Originating Board BRIGHT
Year Built 1985
Annual Tax Amount $5,868
Tax Year 2019
Lot Size 0.292 Acres
Acres 0.29
Property Description
Impeccable Olney Oaks Colonial sitting on premium landscaped walk out lot backing to trees and located on quiet cul-de-sac.The lot and garden have irrigation systems-with sub meter to save on water bill expense.This fine home is loaded with recent updates and improvements including roof,gutters,heat pump system,insulated windows,vinyl siding,kitchen appliances and new granite counter tops.There is a multi level deck overlooking trees and front porch with flagstone walkway. The large table space kitchen flows into a generous sized family room with built ins and fireplace.There is a finished walk out basement with 5th bedroom and full bath .The main and lower level have new carpet.This home shows very well and features a super location minutes to Olney Town Center , Schools , Parks , and everything else.There is also a pull down stair for attic storage over the garage.
Location
State MD
County Montgomery
Zoning R200
Rooms
Other Rooms Living Room, Dining Room, Primary Bedroom, Bedroom 2, Bedroom 3, Bedroom 4, Bedroom 5, Kitchen, Family Room, Great Room, Utility Room
Basement Daylight, Full, Fully Finished, Walkout Level, Windows
Interior
Interior Features Built-Ins, Carpet, Chair Railings, Crown Moldings, Family Room Off Kitchen, Floor Plan - Traditional, Formal/Separate Dining Room, Kitchen - Eat-In, Kitchen - Table Space, Primary Bath(s), Pantry, Recessed Lighting, Upgraded Countertops, Window Treatments
Hot Water Electric
Heating Heat Pump(s)
Cooling Central A/C, Ceiling Fan(s), Heat Pump(s)
Flooring Carpet
Fireplaces Number 1
Fireplaces Type Mantel(s), Wood
Equipment Built-In Microwave, Dishwasher, Disposal, Oven - Self Cleaning, Refrigerator, Washer, Water Heater, Dryer - Electric, Icemaker
Furnishings No
Fireplace Y
Window Features Insulated,ENERGY STAR Qualified
Appliance Built-In Microwave, Dishwasher, Disposal, Oven - Self Cleaning, Refrigerator, Washer, Water Heater, Dryer - Electric, Icemaker
Heat Source Electric
Laundry Main Floor
Exterior
Exterior Feature Deck(s), Porch(es)
Parking Features Garage - Front Entry, Garage Door Opener
Garage Spaces 4.0
Utilities Available Cable TV, Electric Available
Water Access N
View Trees/Woods
Roof Type Architectural Shingle
Accessibility None
Porch Deck(s), Porch(es)
Attached Garage 2
Total Parking Spaces 4
Garage Y
Building
Lot Description Backs to Trees, Cul-de-sac, Landscaping, No Thru Street
Story 3+
Sewer Public Sewer
Water Public
Architectural Style Colonial
Level or Stories 3+
Additional Building Above Grade, Below Grade
Structure Type Dry Wall
New Construction N
Schools
High Schools Sherwood
School District Montgomery County Public Schools
Others
Senior Community No
Tax ID 160802093323
Ownership Fee Simple
SqFt Source Assessor
Acceptable Financing Conventional, Cash
Horse Property N
Listing Terms Conventional, Cash
Financing Conventional,Cash
Special Listing Condition Standard
Read Less Info
Want to know what your home might be worth? Contact us for a FREE valuation!

Our team is ready to help you sell your home for the highest possible price ASAP

Bought with Molly F Carter • Long & Foster Real Estate, Inc.
"My job is to find and attract mastery-based agents to the office, protect the culture, and make sure everyone is happy! "






