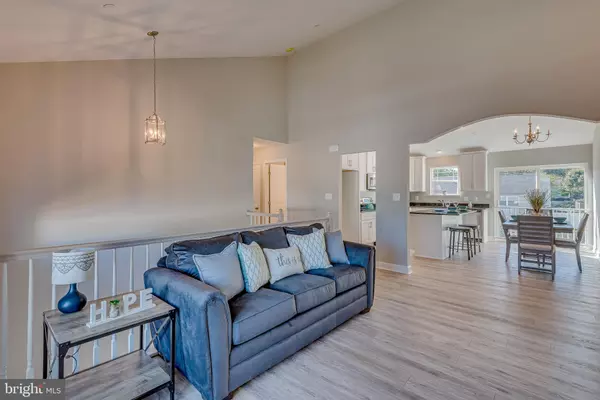$343,000
$339,900
0.9%For more information regarding the value of a property, please contact us for a free consultation.
3 Beds
3 Baths
1,800 SqFt
SOLD DATE : 11/27/2019
Key Details
Sold Price $343,000
Property Type Single Family Home
Sub Type Detached
Listing Status Sold
Purchase Type For Sale
Square Footage 1,800 sqft
Price per Sqft $190
Subdivision None Available
MLS Listing ID MDAA414204
Sold Date 11/27/19
Style Colonial,Contemporary,Craftsman,Split Foyer,Split Level,Traditional
Bedrooms 3
Full Baths 2
Half Baths 1
HOA Y/N N
Abv Grd Liv Area 1,800
Originating Board BRIGHT
Year Built 2019
Annual Tax Amount $752
Tax Year 2018
Lot Size 5,009 Sqft
Acres 0.11
Property Description
Open House is Canceled! Move-In Ready! This home is a perfect 10 with no detail spared! The welcoming features start at the door with the soaring vaulted ceilings and impressive upgrades! Chef kitchen with 42" maple cabinets, granite counters, over-sized island and stainless appliances. The master suit is perfect with dual closets and a lovely master bath with double vanity, soaking tub and separate shower. The lower level is completely finished, perfect for entertaining. Walk-out level basement with a nice rear yard. The over-sized 2 car garage is very spacious. This is a great opportunity to own a brand new home! Immediate Delivery! Move-in ready!
Location
State MD
County Anne Arundel
Zoning R5
Rooms
Other Rooms Living Room, Dining Room, Bedroom 2, Bedroom 3, Kitchen, Family Room, Bedroom 1
Main Level Bedrooms 3
Interior
Interior Features Carpet, Floor Plan - Open, Kitchen - Island, Primary Bath(s), Recessed Lighting, Soaking Tub, Walk-in Closet(s)
Hot Water Electric
Heating Heat Pump(s)
Cooling Central A/C
Flooring Carpet, Ceramic Tile
Equipment Built-In Microwave, Dishwasher, Stainless Steel Appliances, Stove
Appliance Built-In Microwave, Dishwasher, Stainless Steel Appliances, Stove
Heat Source Electric
Exterior
Parking Features Garage - Front Entry
Garage Spaces 2.0
Water Access N
Roof Type Composite,Shingle
Street Surface Black Top,Paved
Accessibility None
Attached Garage 2
Total Parking Spaces 2
Garage Y
Building
Lot Description Cleared, Front Yard, Landscaping, Rear Yard
Story 2
Sewer Public Sewer
Water Public
Architectural Style Colonial, Contemporary, Craftsman, Split Foyer, Split Level, Traditional
Level or Stories 2
Additional Building Above Grade, Below Grade
Structure Type 2 Story Ceilings,9'+ Ceilings,Cathedral Ceilings,High,Vaulted Ceilings
New Construction Y
Schools
Elementary Schools Solley
Middle Schools George Fox
High Schools Northeast
School District Anne Arundel County Public Schools
Others
Pets Allowed Y
Senior Community No
Tax ID 020338890031400
Ownership Fee Simple
SqFt Source Estimated
Horse Property N
Special Listing Condition Standard
Pets Allowed No Pet Restrictions
Read Less Info
Want to know what your home might be worth? Contact us for a FREE valuation!

Our team is ready to help you sell your home for the highest possible price ASAP

Bought with Linda B Giuffre • Taylor Properties
"My job is to find and attract mastery-based agents to the office, protect the culture, and make sure everyone is happy! "






