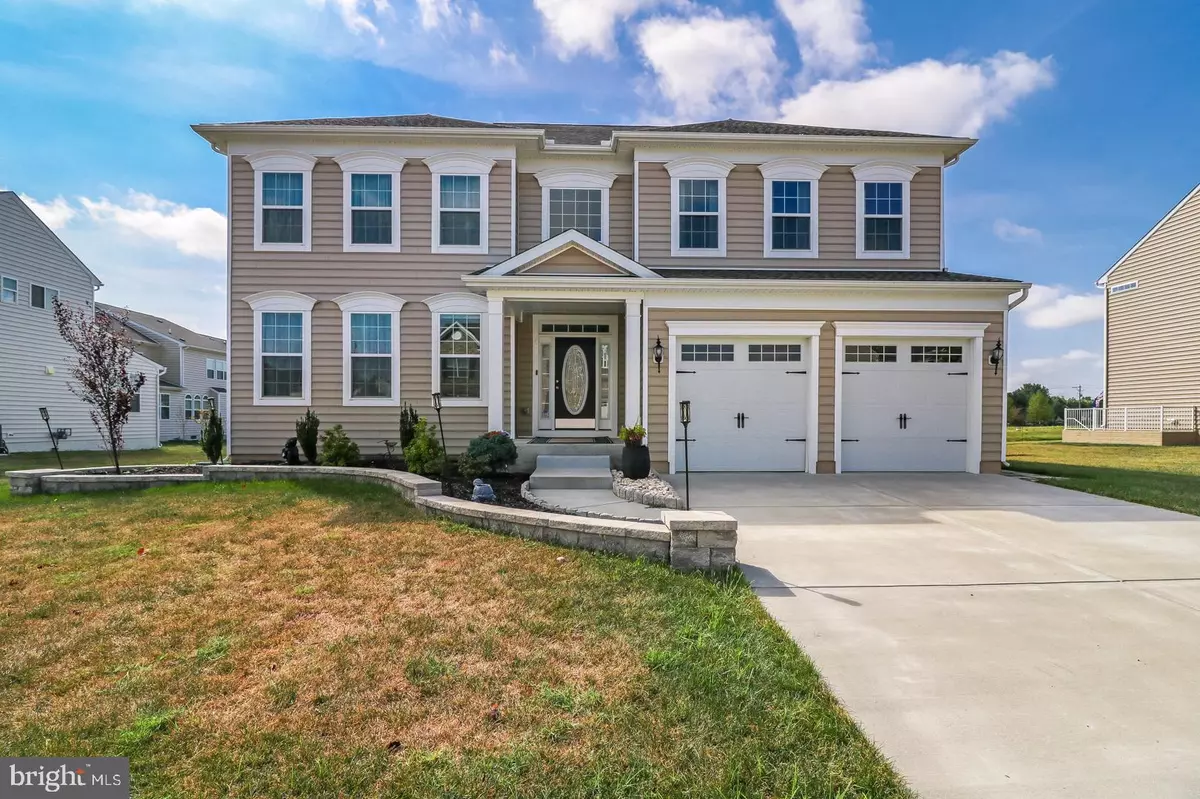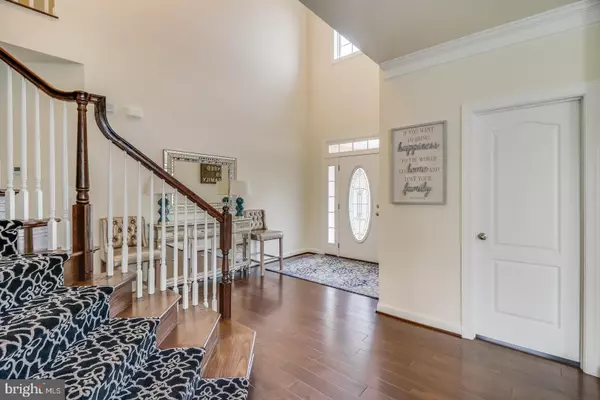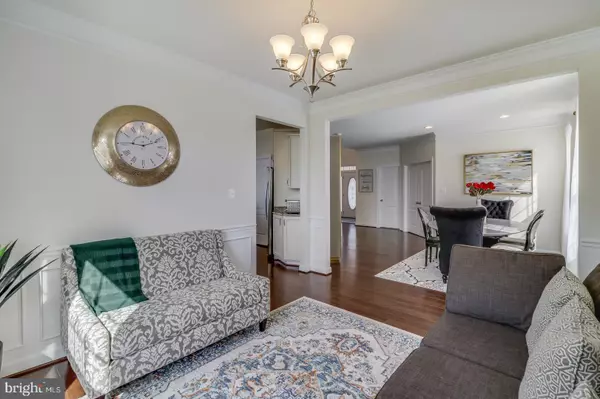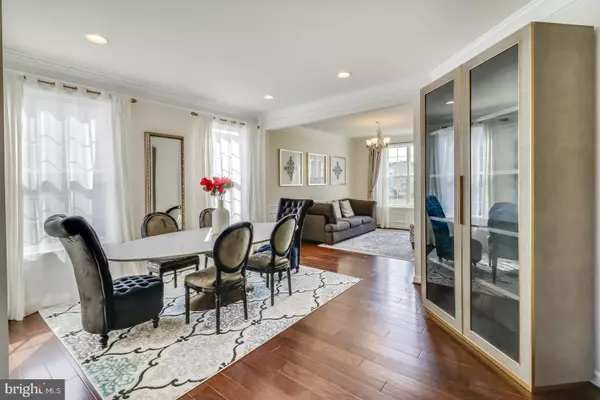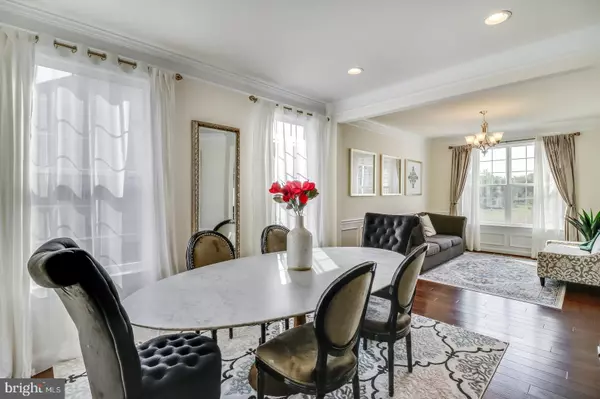$455,000
$474,900
4.2%For more information regarding the value of a property, please contact us for a free consultation.
4 Beds
4 Baths
3,700 SqFt
SOLD DATE : 11/26/2019
Key Details
Sold Price $455,000
Property Type Single Family Home
Sub Type Detached
Listing Status Sold
Purchase Type For Sale
Square Footage 3,700 sqft
Price per Sqft $122
Subdivision Ashbys Place
MLS Listing ID DENC487230
Sold Date 11/26/19
Style Colonial
Bedrooms 4
Full Baths 3
Half Baths 1
HOA Fees $45/qua
HOA Y/N Y
Abv Grd Liv Area 3,700
Originating Board BRIGHT
Year Built 2017
Annual Tax Amount $4,615
Tax Year 2018
Lot Size 0.260 Acres
Acres 0.26
Property Description
Spectacular house in the very sought after neighborhood of Ashby s Place. Upon entering you will notice an impressive two story foyer that shows off the open floor plan with gleaming hardwood floors. To the left is a cozy and quiet space which you can use as an office or playroom, and to the right a bright inviting living room and formal dining room with chair railing and crown molding. You will love the spacious family room with a brick fireplace and more crown molding and chair railing... It s the center spot of every home WITH direct access to the gourmet kitchen. It s equipped with everything you could need such as breakfast area, an upgraded granite counter top, 42-inch cabinets, stainless steel appliances, gas cook-top, and center island. Attached to the kitchen is a wonderful bright morning room waiting for you to enjoy your morning coffee and view the beautiful back yard. That s not all; the first floor also includes laundry room with tile flooring and powder room. The second floor offers a large master bedroom containing a sitting area and TWO walk in closets. The master bath with beautiful 4-pieces includes soaking tub with Jets. In addition you will find 2 bedrooms attached by JACK and JILL bathroom. Also do not forget to include the 4th Prince or Princess room with full bath and walkin closet. Add in your tour you will not disappoint!
Location
State DE
County New Castle
Area South Of The Canal (30907)
Zoning R
Rooms
Other Rooms Living Room, Dining Room, Primary Bedroom, Bedroom 2, Bedroom 3, Bedroom 4, Kitchen, Family Room, Den, Sun/Florida Room
Basement Full
Interior
Interior Features Breakfast Area, Ceiling Fan(s), Crown Moldings, Family Room Off Kitchen, Kitchen - Eat-In, Kitchen - Island
Cooling Central A/C
Flooring Carpet, Hardwood, Tile/Brick
Fireplaces Type Brick, Fireplace - Glass Doors
Equipment Built-In Microwave, Built-In Range, Cooktop, Dishwasher, Disposal, Dryer, Dryer - Electric, Oven - Self Cleaning, Refrigerator, Water Heater
Fireplace Y
Appliance Built-In Microwave, Built-In Range, Cooktop, Dishwasher, Disposal, Dryer, Dryer - Electric, Oven - Self Cleaning, Refrigerator, Water Heater
Heat Source Natural Gas Available
Exterior
Exterior Feature Porch(es)
Parking Features Built In, Garage - Front Entry
Garage Spaces 2.0
Water Access N
Roof Type Architectural Shingle
Accessibility Level Entry - Main
Porch Porch(es)
Attached Garage 2
Total Parking Spaces 2
Garage Y
Building
Story 2
Foundation Concrete Perimeter
Sewer Public Sewer
Water Public
Architectural Style Colonial
Level or Stories 2
Additional Building Above Grade, Below Grade
Structure Type Dry Wall
New Construction N
Schools
School District Appoquinimink
Others
Senior Community No
Tax ID 1301430429
Ownership Fee Simple
SqFt Source Assessor
Special Listing Condition Standard
Read Less Info
Want to know what your home might be worth? Contact us for a FREE valuation!

Our team is ready to help you sell your home for the highest possible price ASAP

Bought with Megan Aitken • Keller Williams Realty
"My job is to find and attract mastery-based agents to the office, protect the culture, and make sure everyone is happy! "

