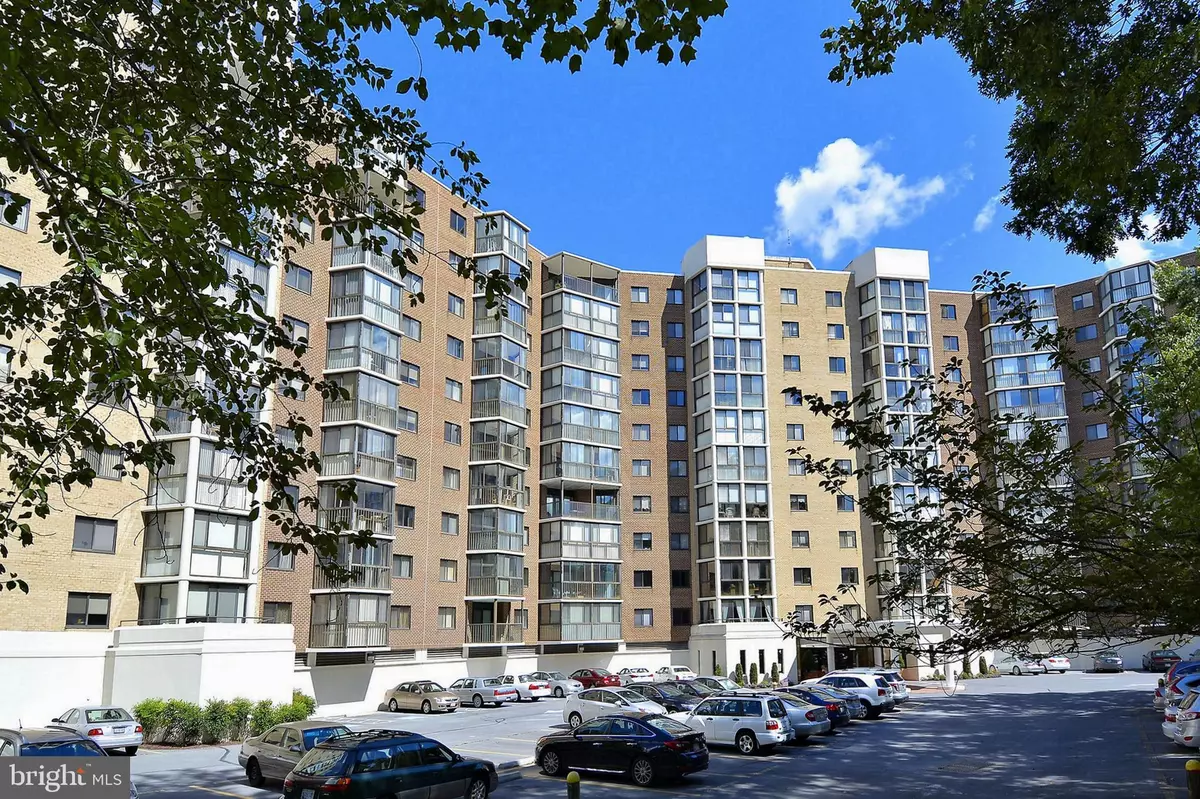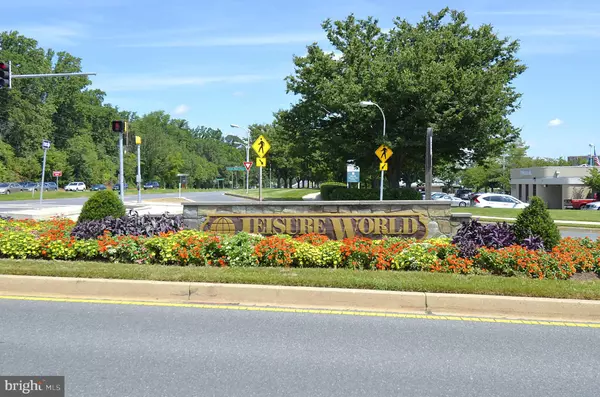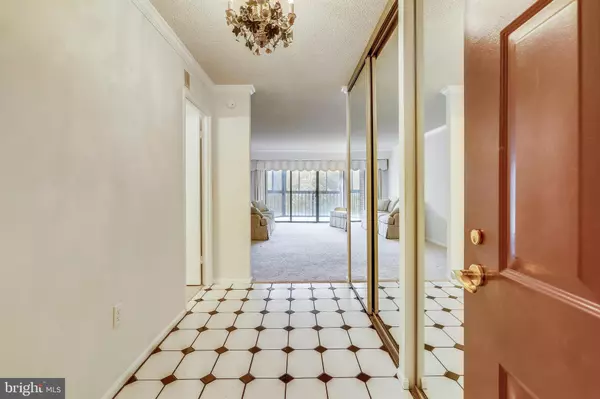$320,000
$339,000
5.6%For more information regarding the value of a property, please contact us for a free consultation.
3 Beds
2 Baths
1,640 SqFt
SOLD DATE : 11/26/2019
Key Details
Sold Price $320,000
Property Type Condo
Sub Type Condo/Co-op
Listing Status Sold
Purchase Type For Sale
Square Footage 1,640 sqft
Price per Sqft $195
Subdivision Greens At Leisure World
MLS Listing ID MDMC684780
Sold Date 11/26/19
Style Traditional
Bedrooms 3
Full Baths 2
Condo Fees $904/mo
HOA Y/N N
Abv Grd Liv Area 1,640
Originating Board BRIGHT
Year Built 1984
Annual Tax Amount $3,242
Tax Year 2019
Property Description
Welcome to 55+ living at its finest! You'll fall in love when you walk into the inviting ceramic foyer of this large L-model condo with 3 BR, 2 BA, new paint throughout, and ample storage space (10 closets).The spacious living and dining areas open to a gorgeous glass-enclosed sunroom with spectacular views of the golf course from all rooms. There's a fully updated eat-in kitchen with custom backsplash, plenty of cabinet space, granite counters, stainless steel appliances, and access to the sunroom.Each bedroom offers plenty of closet space. The owner's bedroom has a separate dressing area with hall vanity, and the bathroom features a walk-in shower. A spacious hall bathroom with large vanity and tub/shower offers guests private accommodations. Laundry space is in the hall, adjacent to another large storage closet. An additional storage cage and garage parking space add to the conveniences.Enjoy Leisure World amenities, including 18-hole golf course, indoor & outdoor pools, tennis, 5,400 square foot new fitness center, 2 clubhouses, walking paths, restaurants, shuttle service, and much more without even leaving the fabulous community.This condo has it ALL and is just steps from the elevator. Your wait is over -- hurry in to see this beauty!
Location
State MD
County Montgomery
Zoning PRC
Rooms
Other Rooms Living Room, Dining Room, Primary Bedroom, Bedroom 2, Bedroom 3, Kitchen, Foyer, Laundry, Solarium, Bathroom 2, Primary Bathroom
Main Level Bedrooms 3
Interior
Interior Features Carpet, Combination Dining/Living, Crown Moldings, Floor Plan - Traditional, Kitchen - Eat-In, Primary Bath(s), Pantry, Soaking Tub, Tub Shower, Upgraded Countertops, Walk-in Closet(s), Window Treatments
Heating Forced Air
Cooling Central A/C
Equipment Built-In Microwave, Cooktop, Dishwasher, Disposal, Exhaust Fan, Icemaker, Oven/Range - Electric, Refrigerator, Stainless Steel Appliances, Washer/Dryer Stacked
Fireplace N
Appliance Built-In Microwave, Cooktop, Dishwasher, Disposal, Exhaust Fan, Icemaker, Oven/Range - Electric, Refrigerator, Stainless Steel Appliances, Washer/Dryer Stacked
Heat Source Electric
Laundry Dryer In Unit, Washer In Unit
Exterior
Parking Features Additional Storage Area
Garage Spaces 1.0
Parking On Site 1
Utilities Available Cable TV Available
Amenities Available Community Center, Library, Meeting Room, Party Room, Picnic Area, Pool - Indoor, Pool - Outdoor, Recreational Center, Security, Tennis Courts, Golf Course Membership Available, Gated Community, Fitness Center
Water Access N
Accessibility Elevator
Attached Garage 1
Total Parking Spaces 1
Garage Y
Building
Story 1
Unit Features Hi-Rise 9+ Floors
Sewer Public Sewer
Water Public
Architectural Style Traditional
Level or Stories 1
Additional Building Above Grade, Below Grade
New Construction N
Schools
Elementary Schools Flower Valley
Middle Schools Earle B. Wood
High Schools Rockville
School District Montgomery County Public Schools
Others
Pets Allowed N
HOA Fee Include Cable TV,Common Area Maintenance,Insurance,Lawn Maintenance,Recreation Facility,Reserve Funds,Road Maintenance,Security Gate,Sewer,Snow Removal,Trash,Water
Senior Community Yes
Age Restriction 55
Tax ID 161302478033
Ownership Condominium
Acceptable Financing FHA, VA, Cash, Conventional
Horse Property N
Listing Terms FHA, VA, Cash, Conventional
Financing FHA,VA,Cash,Conventional
Special Listing Condition Standard
Read Less Info
Want to know what your home might be worth? Contact us for a FREE valuation!

Our team is ready to help you sell your home for the highest possible price ASAP

Bought with HARRY J FANG • Evergreen Properties
"My job is to find and attract mastery-based agents to the office, protect the culture, and make sure everyone is happy! "






