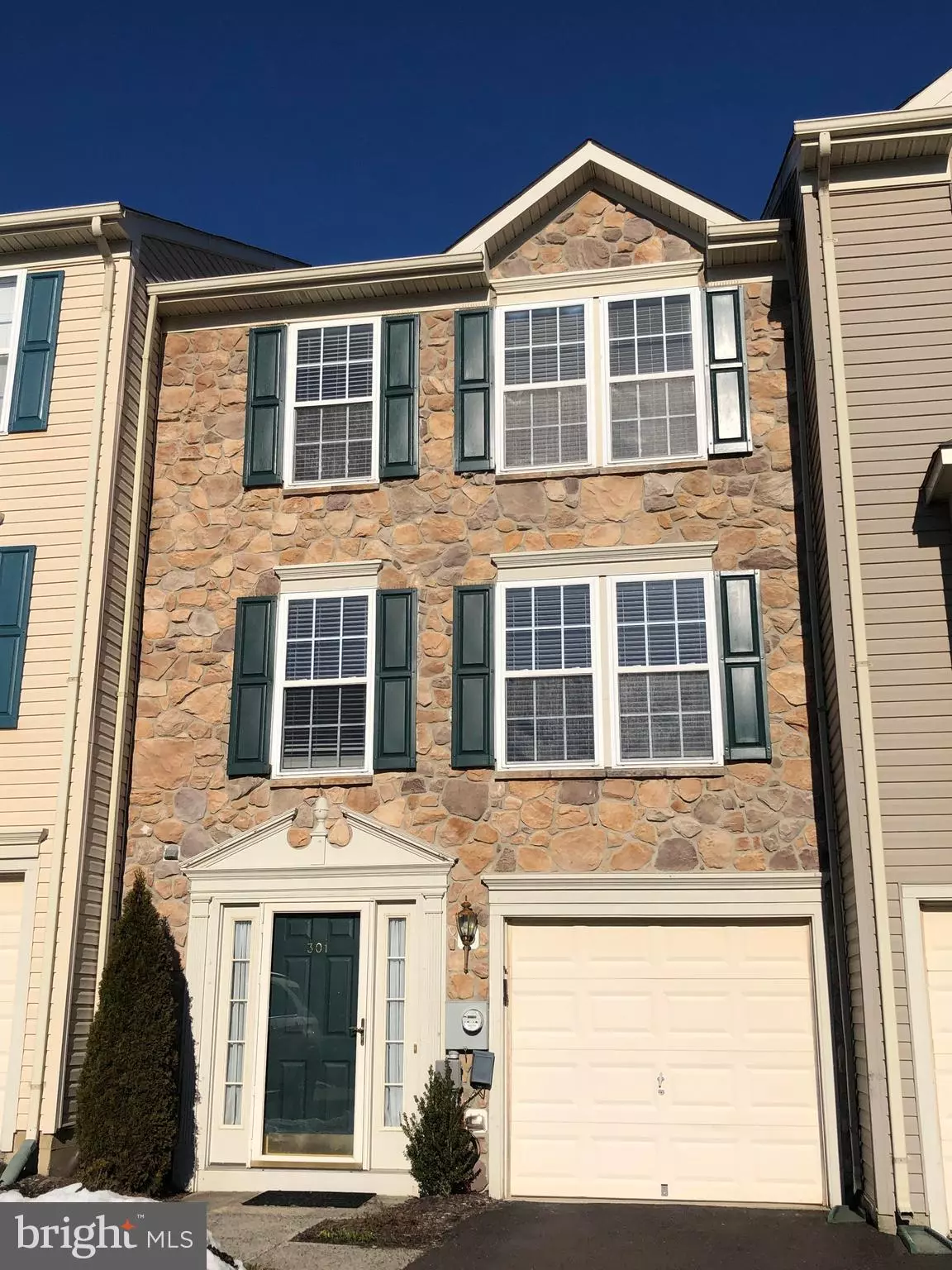3 Beds
2 Baths
1,850 SqFt
3 Beds
2 Baths
1,850 SqFt
Key Details
Property Type Single Family Home
Sub Type Detached
Listing Status Active
Purchase Type For Rent
Square Footage 1,850 sqft
Subdivision Terrace At Montgom
MLS Listing ID PAMC2127436
Style Colonial
Bedrooms 3
Full Baths 1
Half Baths 1
HOA Y/N N
Abv Grd Liv Area 1,850
Originating Board BRIGHT
Year Built 2001
Lot Size 1,680 Sqft
Acres 0.04
Lot Dimensions x 0.00
Property Description
Recent updates: New HVAC (2023/4), New cooktop (2023/4), New roof (2024)
Tenant will make application through RentFree link: https://apply.link/LlxBFcM
Location
State PA
County Montgomery
Area Montgomery Twp (10646)
Zoning R3A
Rooms
Other Rooms Living Room, Primary Bedroom, Bedroom 2, Kitchen, Family Room, Bedroom 1, Laundry, Other
Basement Full
Interior
Interior Features Butlers Pantry, Kitchen - Eat-In, Kitchen - Island
Hot Water Natural Gas
Heating Forced Air
Cooling Central A/C
Equipment Dishwasher, Disposal, Refrigerator, Oven - Self Cleaning
Furnishings Partially
Fireplace N
Appliance Dishwasher, Disposal, Refrigerator, Oven - Self Cleaning
Heat Source Natural Gas
Exterior
Parking Features Inside Access
Garage Spaces 1.0
Water Access N
Accessibility None
Attached Garage 1
Total Parking Spaces 1
Garage Y
Building
Story 3
Foundation Concrete Perimeter
Sewer Public Sewer
Water Public
Architectural Style Colonial
Level or Stories 3
Additional Building Above Grade
New Construction N
Schools
School District North Penn
Others
Pets Allowed N
Senior Community No
Tax ID 46-00-00944-819
Ownership Other
SqFt Source Estimated

"My job is to find and attract mastery-based agents to the office, protect the culture, and make sure everyone is happy! "






