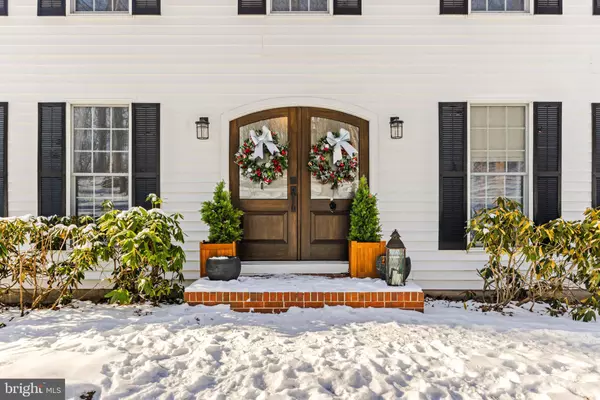4 Beds
4 Baths
3,514 SqFt
4 Beds
4 Baths
3,514 SqFt
Key Details
Property Type Single Family Home
Sub Type Detached
Listing Status Active
Purchase Type For Rent
Square Footage 3,514 sqft
Subdivision None Available
MLS Listing ID MDBC2117074
Style Colonial
Bedrooms 4
Full Baths 3
Half Baths 1
HOA Y/N N
Abv Grd Liv Area 2,414
Originating Board BRIGHT
Year Built 1989
Lot Size 5.810 Acres
Acres 5.81
Property Description
Upon entering the main level, you'll find a bright office, living room, dining room, and gourmet eat-in kitchen with a walk-in pantry. A screened-in porch sits just behind the kitchen for warm weather enjoyment. Main-level laundry is ideally situated right off the kitchen and family room. The family room features a stunning wood-burning fireplace, making it a focal point of the home.
Upstairs, you'll find 4 bright, nicely-sized bedrooms, including a large primary en-suite. The beautifully updated bath features a vanity area, walk-in closet, double sinks, glass-enclosed shower, and a soaking tub.
The basement is fully finished and complete with a secondary family room, full updated bathroom, multiple storage closets, and a bonus room that would make a great gym.
In addition to the screened-in porch, the backyard features multi-level decks for grilling, eating, and relaxing. The centerpiece is a stunning Master Spas Swim Spa, a heated pool that is useable year round! The house will be available to move in as of February 15th, so schedule your showing today!
Location
State MD
County Baltimore
Zoning RESIDENTIAL
Rooms
Other Rooms Living Room, Dining Room, Primary Bedroom, Bedroom 2, Bedroom 3, Bedroom 4, Kitchen, Game Room, Family Room, Den, Other
Basement Rear Entrance, Sump Pump, Fully Finished, Heated, Walkout Level, Windows
Interior
Interior Features Family Room Off Kitchen, Breakfast Area, Kitchen - Island, Kitchen - Table Space, Dining Area, Kitchen - Eat-In, Primary Bath(s), Chair Railings, Upgraded Countertops, Crown Moldings, Window Treatments, Floor Plan - Traditional
Hot Water Electric
Heating Forced Air, Heat Pump(s)
Cooling Central A/C
Fireplaces Number 1
Fireplaces Type Equipment, Fireplace - Glass Doors, Mantel(s)
Inclusions Kegerator/mini fridge, blinds
Equipment Dishwasher, Dryer, Exhaust Fan, Microwave, Oven/Range - Electric, Refrigerator, Washer, Water Conditioner - Owned
Fireplace Y
Window Features Vinyl Clad,Double Pane,Insulated,Screens
Appliance Dishwasher, Dryer, Exhaust Fan, Microwave, Oven/Range - Electric, Refrigerator, Washer, Water Conditioner - Owned
Heat Source Electric
Laundry Main Floor
Exterior
Exterior Feature Deck(s)
Parking Features Garage Door Opener, Garage - Side Entry
Garage Spaces 2.0
Pool Heated, Pool/Spa Combo
Water Access N
View Creek/Stream, Trees/Woods
Roof Type Asphalt,Shingle
Street Surface Black Top,Paved
Accessibility None
Porch Deck(s)
Attached Garage 2
Total Parking Spaces 2
Garage Y
Building
Story 3
Foundation Slab
Sewer Private Septic Tank
Water Well
Architectural Style Colonial
Level or Stories 3
Additional Building Above Grade, Below Grade
New Construction N
Schools
Elementary Schools Seventh District
Middle Schools Hereford
High Schools Hereford
School District Baltimore County Public Schools
Others
Pets Allowed Y
Senior Community No
Tax ID 04072100001168
Ownership Other
SqFt Source Estimated
Security Features Carbon Monoxide Detector(s),Smoke Detector
Pets Allowed Cats OK, Dogs OK, Pet Addendum/Deposit

"My job is to find and attract mastery-based agents to the office, protect the culture, and make sure everyone is happy! "






