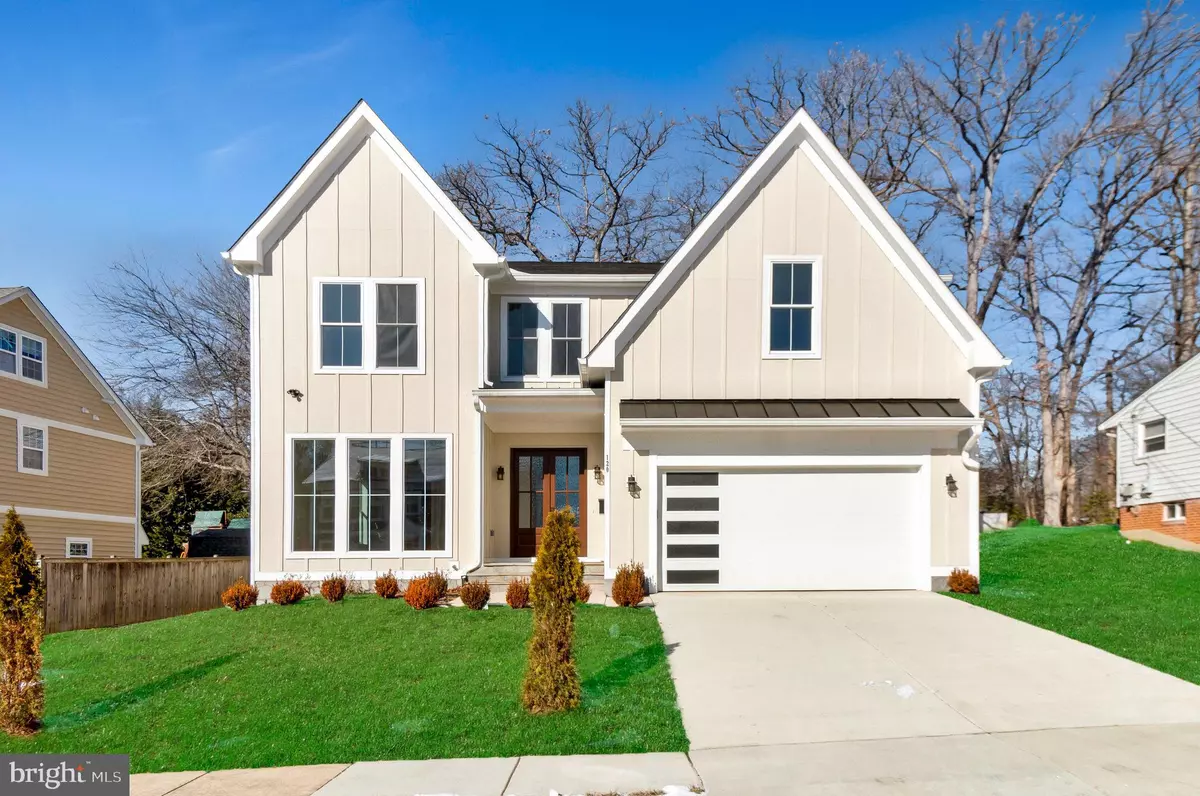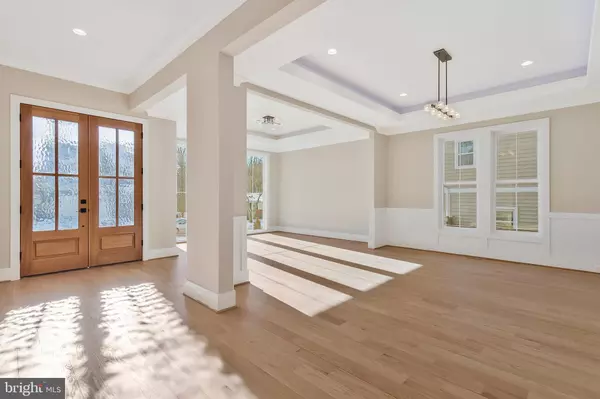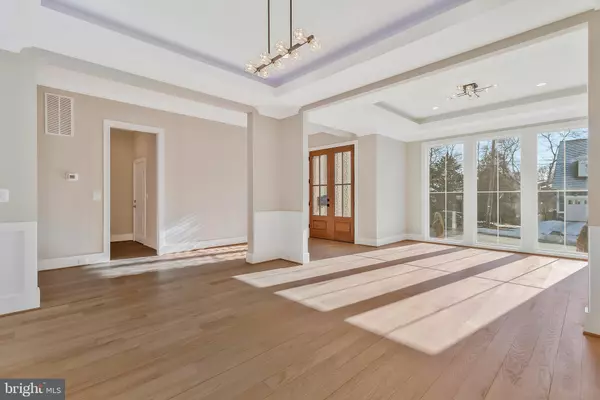6 Beds
7 Baths
5,886 SqFt
6 Beds
7 Baths
5,886 SqFt
OPEN HOUSE
Sun Jan 26, 2:00pm - 4:00pm
Key Details
Property Type Single Family Home
Sub Type Detached
Listing Status Active
Purchase Type For Sale
Square Footage 5,886 sqft
Price per Sqft $356
Subdivision Vienna Woods
MLS Listing ID VAFX2218688
Style Craftsman,Traditional,Other
Bedrooms 6
Full Baths 6
Half Baths 1
HOA Y/N N
Abv Grd Liv Area 4,036
Originating Board BRIGHT
Year Built 2024
Tax Year 2025
Lot Size 0.256 Acres
Acres 0.26
Property Description
The main floor impresses with soaring 10-foot ceilings and a spacious gourmet kitchen, featuring an oversized island with a breakfast bar, a large pantry, and a sunny breakfast nook overlooking the backyard. A convenient butler's pantry adds extra storage and prep space. Rich, hand-stained solid oak floors flow throughout the home, enhancing the sense of warmth and elegance.
The expansive master suite boasts a large walk-in closet and a deluxe master bath, complete with a dual vanity, freestanding tub, and a luxurious shower. Each upper-level bedroom comes with its own ensuite bath and walk-in closet. The second floor also features a centrally located laundry room for added convenience.
The finished basement is designed for both entertainment and fitness, with a wet bar, a media room, and an exercise room, making it perfect for hosting gatherings or enjoying quiet nights at home. Step outside to the large patio, ideal for outdoor dining and relaxation, or take advantage of the spacious yard for any activity you choose.
Additional highlights include a walk-up basement access, providing ease of entry and added functionality. All of this is just minutes from the Town of Vienna and Tysons Mall, giving you access to shopping, dining, and more.
Location
State VA
County Fairfax
Rooms
Basement Full, Fully Finished, Rear Entrance, Sump Pump
Main Level Bedrooms 1
Interior
Interior Features Attic, Bar, Breakfast Area, Carpet, Crown Moldings, Dining Area, Entry Level Bedroom, Floor Plan - Open, Floor Plan - Traditional, Formal/Separate Dining Room, Intercom, Wet/Dry Bar, Other, Walk-in Closet(s), Wine Storage, Recessed Lighting
Hot Water Natural Gas
Heating Central, Heat Pump(s)
Cooling Central A/C
Flooring Carpet, Ceramic Tile, Hardwood, Luxury Vinyl Plank, Other
Fireplaces Number 2
Fireplaces Type Electric, Gas/Propane, Screen
Equipment Built-In Microwave, Built-In Range, Cooktop, Dishwasher, Disposal, Energy Efficient Appliances, ENERGY STAR Dishwasher, ENERGY STAR Refrigerator, Icemaker, Oven - Double, Oven/Range - Gas, Range Hood, Six Burner Stove, Stainless Steel Appliances, Trash Compactor, Water Dispenser, Water Heater
Fireplace Y
Window Features Bay/Bow,Casement,Double Hung,Energy Efficient,ENERGY STAR Qualified,Screens
Appliance Built-In Microwave, Built-In Range, Cooktop, Dishwasher, Disposal, Energy Efficient Appliances, ENERGY STAR Dishwasher, ENERGY STAR Refrigerator, Icemaker, Oven - Double, Oven/Range - Gas, Range Hood, Six Burner Stove, Stainless Steel Appliances, Trash Compactor, Water Dispenser, Water Heater
Heat Source Natural Gas
Laundry Hookup, Upper Floor
Exterior
Exterior Feature Deck(s)
Parking Features Garage Door Opener, Garage - Front Entry, Inside Access, Other
Garage Spaces 2.0
Utilities Available Cable TV Available, Electric Available, Natural Gas Available, Sewer Available, Water Available
Water Access N
Roof Type Metal,Shingle,Other
Accessibility Doors - Swing In, Other
Porch Deck(s)
Attached Garage 2
Total Parking Spaces 2
Garage Y
Building
Story 3
Foundation Concrete Perimeter, Slab, Other
Sewer Public Sewer
Water Public
Architectural Style Craftsman, Traditional, Other
Level or Stories 3
Additional Building Above Grade, Below Grade
Structure Type 9'+ Ceilings,Dry Wall,Tray Ceilings,Other
New Construction Y
Schools
Elementary Schools Cunningham Park
Middle Schools Thoreau
High Schools Madison
School District Fairfax County Public Schools
Others
Pets Allowed Y
Senior Community No
Ownership Fee Simple
SqFt Source Assessor
Acceptable Financing Cash, Conventional, FHA, VA, VHDA
Listing Terms Cash, Conventional, FHA, VA, VHDA
Financing Cash,Conventional,FHA,VA,VHDA
Special Listing Condition Standard
Pets Allowed No Pet Restrictions

"My job is to find and attract mastery-based agents to the office, protect the culture, and make sure everyone is happy! "






