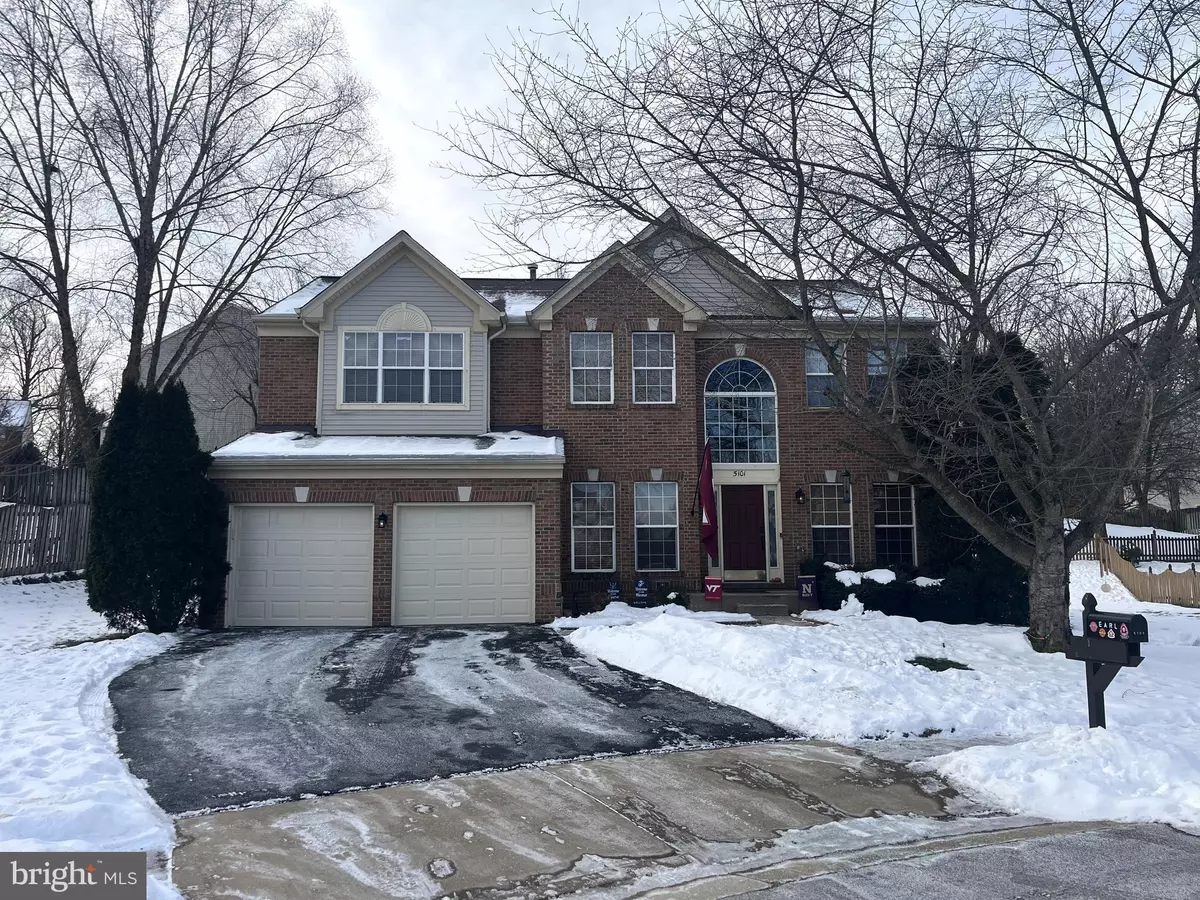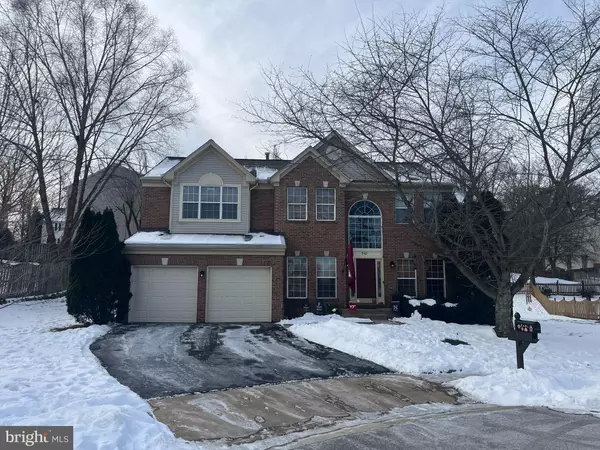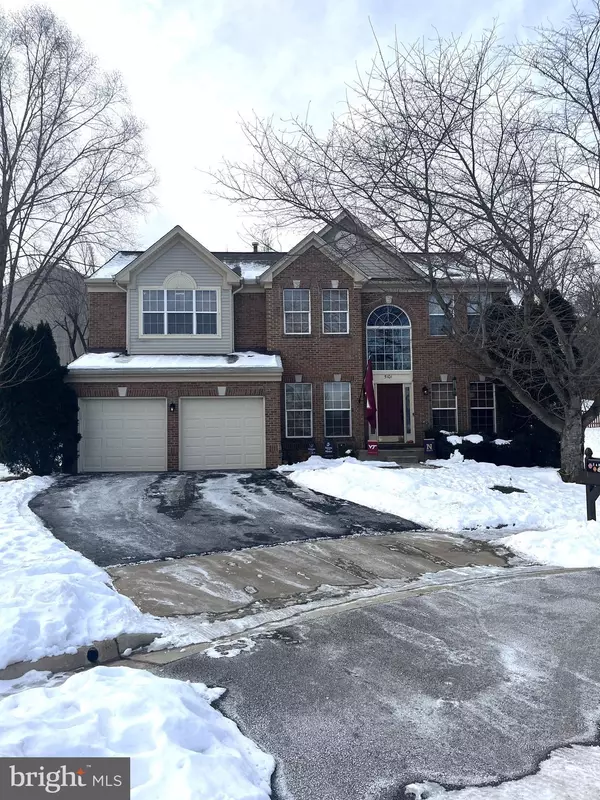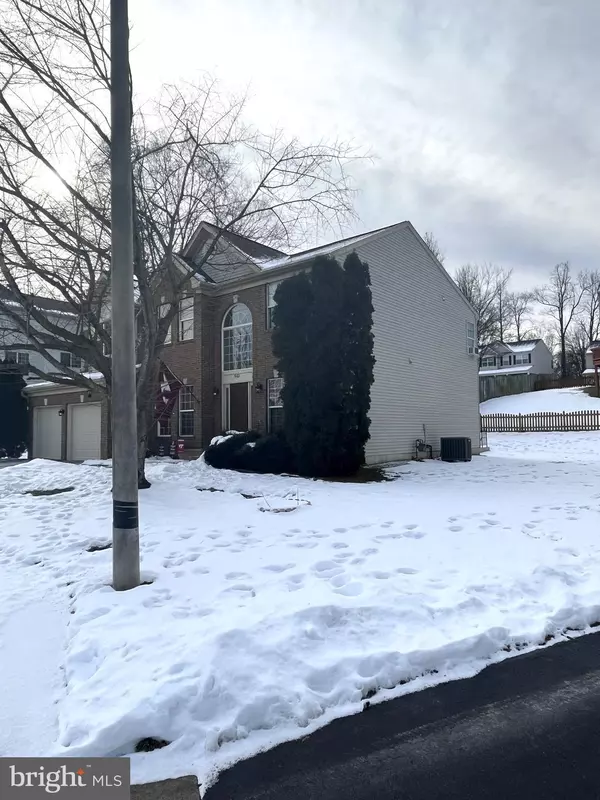5 Beds
4 Baths
3,747 SqFt
5 Beds
4 Baths
3,747 SqFt
Key Details
Property Type Single Family Home
Sub Type Detached
Listing Status Coming Soon
Purchase Type For Rent
Square Footage 3,747 sqft
Subdivision Marbury
MLS Listing ID VAPW2086498
Style Colonial
Bedrooms 5
Full Baths 3
Half Baths 1
HOA Fees $73/mo
HOA Y/N Y
Abv Grd Liv Area 2,806
Originating Board BRIGHT
Year Built 2001
Lot Size 0.250 Acres
Acres 0.25
Property Description
Main Level:
Step into a bright and inviting space featuring a newly installed washer and dryer, and a modern kitchen with granite countertops, tile flooring, and updated appliances. Enjoy cozy evenings by the gas fireplace that has a new fan or step out onto the deck for fresh air. The level also boasts a dedicated office with a desk that can stay, a dining room, and a half bath. With hardwood and carpeted flooring, a Ring security system, and Ethernet LAN ports throughout the home, this level is both stylish and tech-ready.
Basement:
The finished basement offers abundant space, including two unfinished rooms, perfect for storage or a recreation area. A pool table is ready for endless entertainment and a stair-stepper machine is available to stay for the tenant's use. The walkout basement leads to a backyard patio, combining functionality with outdoor charm.
Upper Level:
The upper floor features five generously sized bedrooms, including a luxurious primary bedroom with vaulted ceilings, a spacious ensuite with a walk-in shower, a Jacuzzi-style tub (no jets), and a His-and-Hers walk-in closet. A second full bathroom with dual sinks serves the additional bedrooms, ensuring plenty of space for everyone.
Exterior:
Outdoor living is a dream with a screened-in deck (furnished if desired), a stone patio with a fire pit, and a grill ready for your next barbecue. The yard includes an electric dog fence, a French drain system, and a lawn sprinkler system for effortless maintenance.
Location
State VA
County Prince William
Zoning RPC
Rooms
Basement Full, Interior Access, Outside Entrance, Partially Finished, Walkout Stairs
Interior
Interior Features Bathroom - Walk-In Shower, Bathroom - Tub Shower, Carpet, Ceiling Fan(s), Kitchen - Island, Wood Floors, Window Treatments
Hot Water Natural Gas
Heating Central, Forced Air
Cooling Central A/C
Flooring Carpet, Hardwood, Ceramic Tile
Fireplaces Number 1
Fireplaces Type Gas/Propane
Equipment Dishwasher, Dryer, Cooktop, Disposal, Freezer, Microwave, Oven - Wall, Refrigerator, Washer
Furnishings Partially
Fireplace Y
Appliance Dishwasher, Dryer, Cooktop, Disposal, Freezer, Microwave, Oven - Wall, Refrigerator, Washer
Heat Source Natural Gas
Laundry Dryer In Unit, Washer In Unit, Main Floor
Exterior
Exterior Feature Deck(s), Patio(s), Screened
Parking Features Garage Door Opener, Built In, Inside Access
Garage Spaces 2.0
Water Access N
Accessibility None
Porch Deck(s), Patio(s), Screened
Attached Garage 2
Total Parking Spaces 2
Garage Y
Building
Story 3
Foundation Concrete Perimeter
Sewer Public Sewer, No Septic System
Water Public
Architectural Style Colonial
Level or Stories 3
Additional Building Above Grade, Below Grade
New Construction N
Schools
School District Prince William County Public Schools
Others
Pets Allowed Y
Senior Community No
Tax ID 8090-87-2715
Ownership Other
SqFt Source Assessor
Miscellaneous HOA/Condo Fee
Security Features Security System,Smoke Detector
Horse Property N
Pets Allowed No Pet Restrictions

"My job is to find and attract mastery-based agents to the office, protect the culture, and make sure everyone is happy! "




