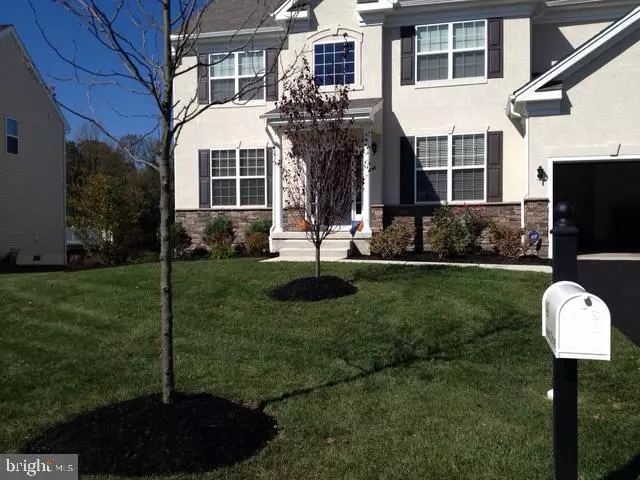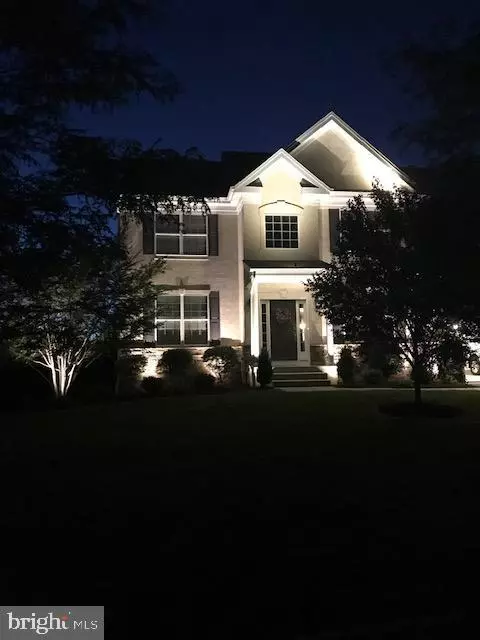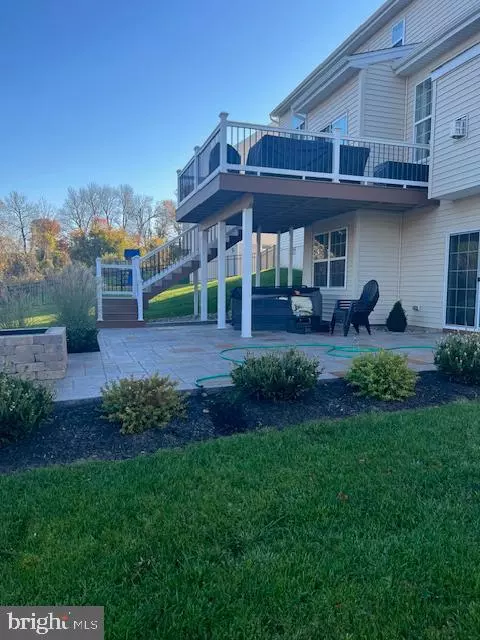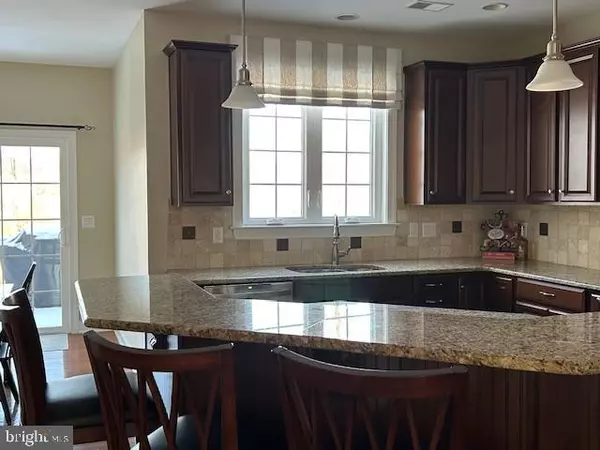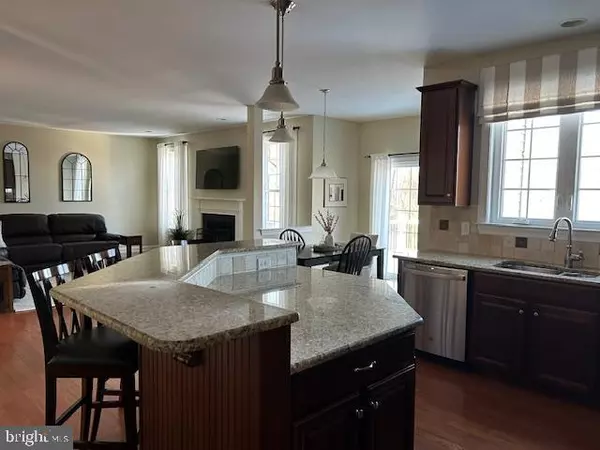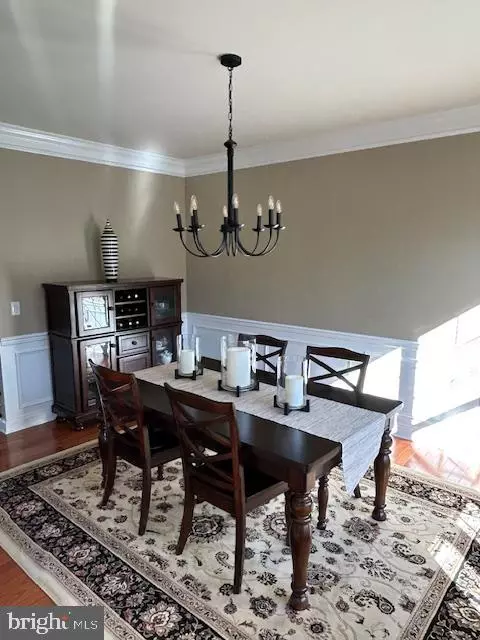4 Beds
3 Baths
4,300 SqFt
4 Beds
3 Baths
4,300 SqFt
Key Details
Property Type Single Family Home
Sub Type Detached
Listing Status Active
Purchase Type For Sale
Square Footage 4,300 sqft
Price per Sqft $243
Subdivision Byers Station
MLS Listing ID PACT2090280
Style Colonial
Bedrooms 4
Full Baths 2
Half Baths 1
HOA Fees $210/qua
HOA Y/N Y
Abv Grd Liv Area 3,500
Originating Board BRIGHT
Year Built 2012
Annual Tax Amount $10,776
Tax Year 2024
Lot Size 0.282 Acres
Acres 0.28
Lot Dimensions 0.00 x 0.00
Property Description
Nestled in the highly sought-after neighborhood of Chester Springs, this stunning colonial residence boasts over 4,200 square feet of luxurious living space, perfectly blending comfort and elegance. As you step through the grand two-story foyer adorned with beautiful hardwood flooring, you'll immediately feel at home. The elegance continues with a formal sitting room and dining room, providing the ideal setting for entertaining guests.
On the first floor, you'll find a versatile home office space, perfect for work or relaxation. The entertainer's kitchen is a chef's dream, featuring an abundance of cabinets, granite countertops, a stylish tile backsplash, and new stainless steel appliances, including a double oven and oversized island. A door leads to the perfect outdoor entertaining space, complete with a top-level deck and a lower-level patio featuring a hot tub.
Location
State PA
County Chester
Area West Vincent Twp (10325)
Zoning R
Rooms
Basement Full
Interior
Interior Features Butlers Pantry, Kitchen - Eat-In, Kitchen - Island, Primary Bath(s), Bathroom - Stall Shower
Hot Water Natural Gas
Heating Central
Cooling Central A/C
Flooring Hardwood, Ceramic Tile
Fireplaces Number 1
Fireplaces Type Gas/Propane
Equipment Built-In Range, Cooktop, Dishwasher, Disposal, Oven - Double, Oven - Self Cleaning, Oven - Wall, Microwave
Fireplace Y
Appliance Built-In Range, Cooktop, Dishwasher, Disposal, Oven - Double, Oven - Self Cleaning, Oven - Wall, Microwave
Heat Source Natural Gas
Laundry Upper Floor
Exterior
Exterior Feature Deck(s), Patio(s)
Parking Features Garage - Front Entry, Garage Door Opener
Garage Spaces 4.0
Amenities Available Club House, Tennis Courts, Tot Lots/Playground
Water Access N
Roof Type Asphalt,Fiberglass,Shingle
Accessibility Other
Porch Deck(s), Patio(s)
Attached Garage 2
Total Parking Spaces 4
Garage Y
Building
Lot Description Front Yard, Rear Yard, SideYard(s)
Story 2
Foundation Concrete Perimeter
Sewer Public Sewer
Water Public
Architectural Style Colonial
Level or Stories 2
Additional Building Above Grade, Below Grade
New Construction N
Schools
School District Owen J Roberts
Others
HOA Fee Include Health Club,Pool(s)
Senior Community No
Tax ID 25-10 -0053
Ownership Fee Simple
SqFt Source Assessor
Special Listing Condition Standard

"My job is to find and attract mastery-based agents to the office, protect the culture, and make sure everyone is happy! "

