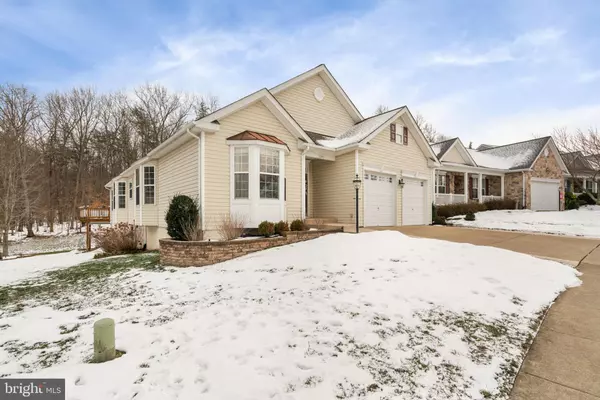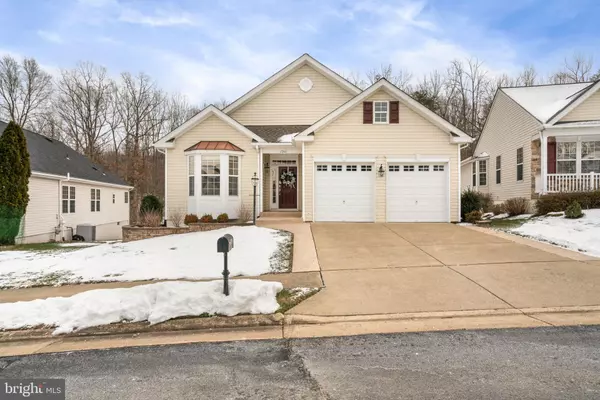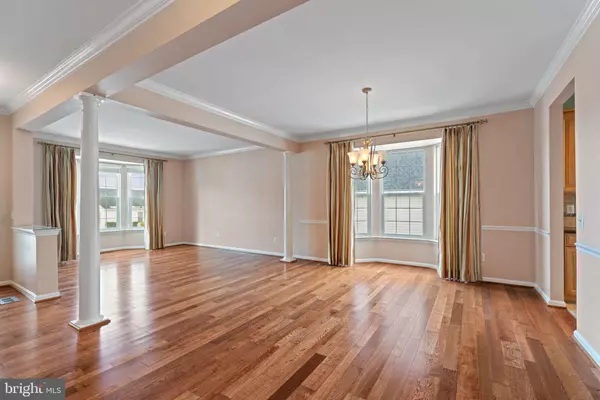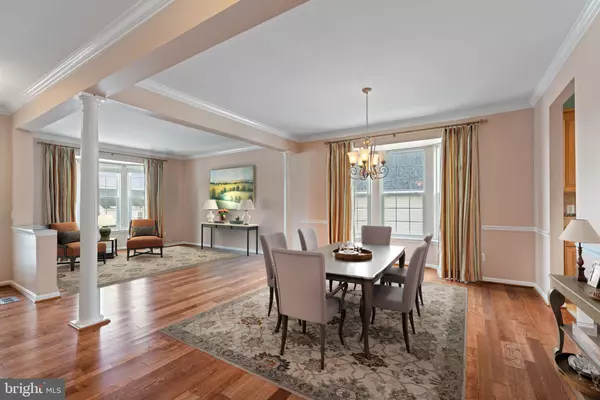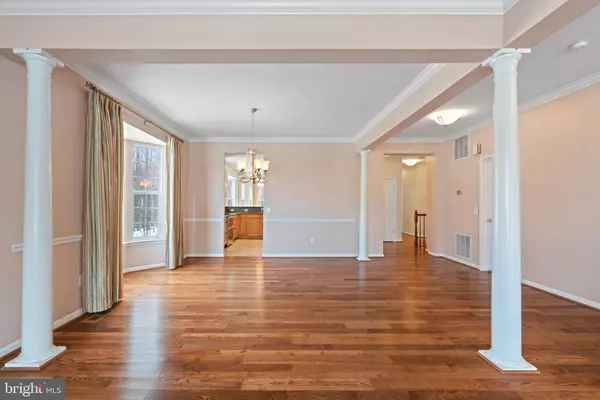4 Beds
3 Baths
4,209 SqFt
4 Beds
3 Baths
4,209 SqFt
Key Details
Property Type Single Family Home
Sub Type Detached
Listing Status Pending
Purchase Type For Sale
Square Footage 4,209 sqft
Price per Sqft $162
Subdivision Four Seasons In Historic Virginia
MLS Listing ID VAPW2086508
Style Bungalow
Bedrooms 4
Full Baths 3
HOA Fees $270/mo
HOA Y/N Y
Abv Grd Liv Area 2,409
Originating Board BRIGHT
Year Built 2004
Annual Tax Amount $6,215
Tax Year 2024
Lot Size 8,890 Sqft
Acres 0.2
Property Description
WELCOME TO YOUR DREAM HOME, DON'T MISS THIS ONE!! Located in the prestigious Four Seasons 55+ neighborhood, this stunning Sanibel model, 4,700+ square feet, offers the perfect balance of convenience and luxury. This home boasts formal living and dining rooms, complete with gleaming wood floors and crown molding and chair railing adding a touch of sophistication. The bright and sunny kitchen offers ample storage with 42” cabinets, under cabinet lighting, plenty of counter space, stone backsplash, double pantry and eat in area. Off the kitchen is an inviting family room featuring a stone front gas fireplace and serene views of the surrounding woods and common area, creating the ideal atmosphere for relaxation on those chilly nights. Off the family room is a beautiful trek deck overlooking trees and common area. The primary bedroom has a walk in closet, en-suite bath with two sinks, walk in glass shower and soaking tub. Entertaining is a breeze with the large finished basement complete with a media room, office, bedroom and full bath, craft room, kitchen area plus a large storage room; beautiful stamped patio outside. Added bonus, there is a storage room located above the extended 2 car garage. Some updates include new roof Nov 2023; remote control blinds over soaking tub Oct 2023; humidifier Oct 2023; granite bath counters Jul 2023; stove and double oven Jan 2020; attic fan Sep 2019; water heater Jan 2018; primary bath glass shower doors Jun 2018; HVAC heat Dec 2013. Awesome club house with
indoor and outdoor pools, tennis courts, fitness center, various exercise classes, nature trails, putting green, numerous clubs to join, social events. Minutes to I95, Quantico, Historic Occoquan, Potomac Mills, close to shopping and restaurants. Don't miss out on the chance to embrace the retirement lifestyle you've always dreamed of. SCHEDULE A SHOWING TODAY. COME LIVE THE GOOD LIFE AT FOUR SEASONS! WELCOME HOME!
Location
State VA
County Prince William
Zoning PMR
Rooms
Other Rooms Living Room, Dining Room, Primary Bedroom, Bedroom 2, Bedroom 3, Kitchen, Family Room, Laundry, Office, Storage Room, Media Room, Bonus Room, Primary Bathroom, Full Bath, Additional Bedroom
Basement Interior Access, Outside Entrance, Walkout Level, Windows, Workshop, Fully Finished, Full, Heated
Main Level Bedrooms 3
Interior
Interior Features Bathroom - Jetted Tub, Bathroom - Walk-In Shower, Bathroom - Tub Shower, Breakfast Area, Carpet, Chair Railings, Combination Dining/Living, Crown Moldings, Dining Area, Entry Level Bedroom, Family Room Off Kitchen, Floor Plan - Open, Formal/Separate Dining Room, Kitchen - Eat-In, Pantry, Primary Bath(s), Solar Tube(s), Store/Office, Upgraded Countertops, Walk-in Closet(s), Window Treatments, Wood Floors, Ceiling Fan(s), Recessed Lighting
Hot Water Electric
Heating Forced Air
Cooling Central A/C
Flooring Hardwood, Laminated, Partially Carpeted
Fireplaces Number 1
Fireplaces Type Stone, Fireplace - Glass Doors
Equipment Built-In Microwave, Built-In Range, Dishwasher, Disposal, Refrigerator, Icemaker, Washer/Dryer Hookups Only, Water Heater, Oven - Double
Fireplace Y
Window Features Double Pane
Appliance Built-In Microwave, Built-In Range, Dishwasher, Disposal, Refrigerator, Icemaker, Washer/Dryer Hookups Only, Water Heater, Oven - Double
Heat Source Natural Gas
Laundry Main Floor, Hookup
Exterior
Parking Features Additional Storage Area, Garage - Front Entry, Inside Access, Oversized
Garage Spaces 2.0
Amenities Available Club House, Billiard Room, Common Grounds, Exercise Room, Gated Community, Jog/Walk Path, Library, Meeting Room, Picnic Area, Pool - Indoor, Pool - Outdoor, Putting Green, Tennis Courts
Water Access N
Roof Type Architectural Shingle
Accessibility None
Attached Garage 2
Total Parking Spaces 2
Garage Y
Building
Lot Description Backs - Open Common Area, Backs to Trees, Front Yard, Interior, Landscaping, Rear Yard, SideYard(s)
Story 2
Foundation Other
Sewer Private Sewer
Water Public
Architectural Style Bungalow
Level or Stories 2
Additional Building Above Grade, Below Grade
New Construction N
Schools
School District Prince William County Public Schools
Others
Pets Allowed Y
HOA Fee Include Common Area Maintenance,Management,Pool(s),Recreation Facility,Reserve Funds,Road Maintenance,Snow Removal,Trash
Senior Community Yes
Age Restriction 55
Tax ID 8190-91-5232
Ownership Fee Simple
SqFt Source Assessor
Horse Property N
Special Listing Condition Standard
Pets Allowed Cats OK, Dogs OK

"My job is to find and attract mastery-based agents to the office, protect the culture, and make sure everyone is happy! "


