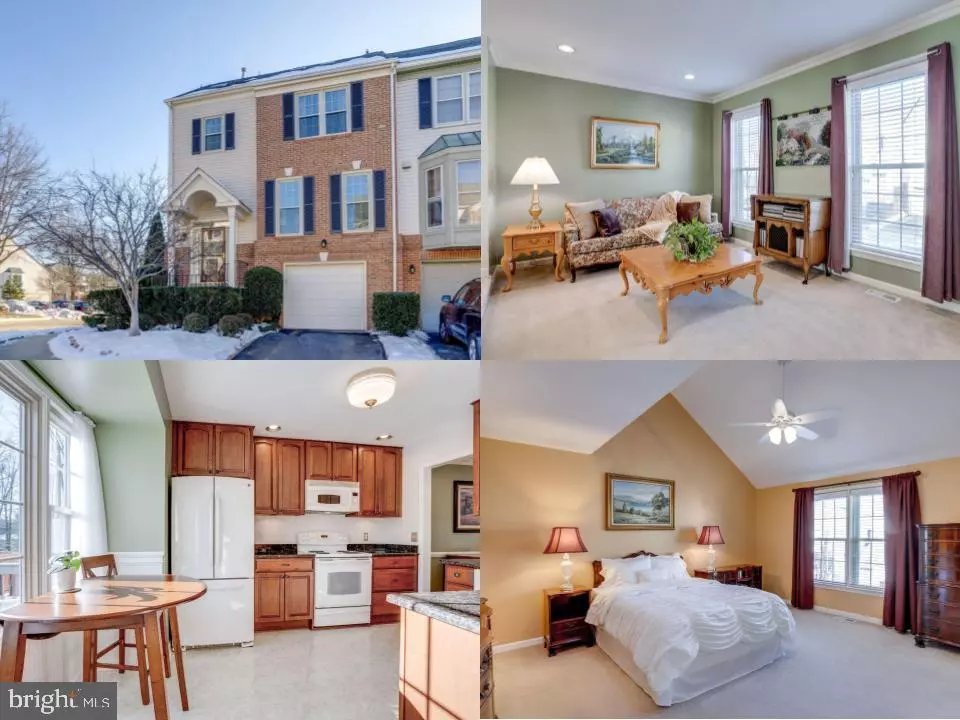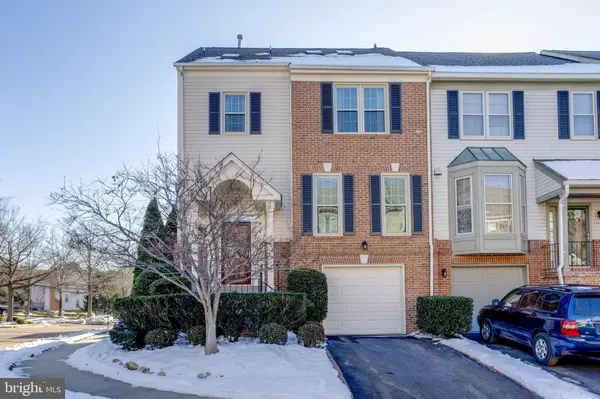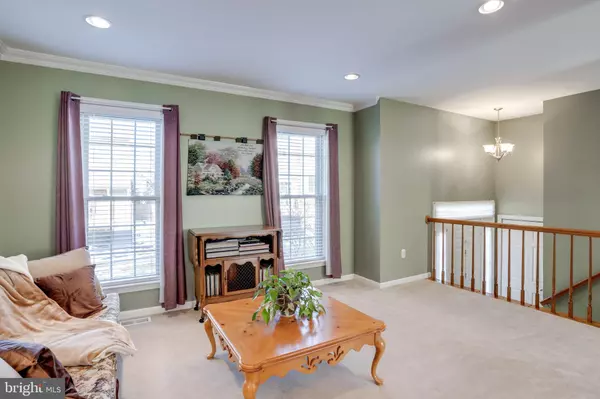3 Beds
4 Baths
2,355 SqFt
3 Beds
4 Baths
2,355 SqFt
OPEN HOUSE
Sun Jan 26, 12:00pm - 3:00pm
Key Details
Property Type Townhouse
Sub Type End of Row/Townhouse
Listing Status Active
Purchase Type For Sale
Square Footage 2,355 sqft
Price per Sqft $288
Subdivision Caroline Oaks
MLS Listing ID VAFX2217098
Style Traditional
Bedrooms 3
Full Baths 3
Half Baths 1
HOA Fees $275/qua
HOA Y/N Y
Abv Grd Liv Area 1,788
Originating Board BRIGHT
Year Built 1988
Annual Tax Amount $7,075
Tax Year 2024
Lot Size 2,610 Sqft
Acres 0.06
Property Description
Bright, light and spacious end unit with cathedral ceilings, extended 1 car garage, and a beautiful fenced yard. Step inside to find light cascading into the open layout of the living and dining rooms. The bright kitchen features warm cherry wood cabinets, solid granite counters, and quality appliances. The bar-height counter offers a place for friends to pull up a stool and chat while you whip up a culinary masterpiece. Easy access door to the spacious Trex deck with Sunsetter retractable awning. The lower level's spacious walkout rec room is great for entertaining friends or cozying up by the fireplace and includes lots of storage, full bath and laundry. Some recent improvements (dates are to the best of sellers memory) include: Roof (2019), A/C (2019), windows (2019-2022), exterior paint (2019), bathroom remodel, fencing (2024), and driveway (2024). For fun and exercise, Burke Lake access to hike is 1 mile, official entrance 4 miles; access to the Fairfax County Parkway Trail (31 miles) is 1 mile; Rolling Valley West Park (pickle ball, soccer, basketball, baseball fields and playground) is 0.4 miles. Closer to home is Pohick Regional Library to pick out a stack of books or enjoy a program for children or adults. For Transportation there is a nearby Metro bus stop to the Pentagon; Fairfax Connector bus to Franconia-Springfield Metro is .7 miles; Fairfax County Parkway is 1 mile; VRE/Amtrack is 3 miles; and I-495 is 5-6 miles. There's no shortage of dining and shopping - in fact there are two grocery stores and shopping centers within a Par 5 distance away.
Location
State VA
County Fairfax
Zoning 305
Rooms
Other Rooms Living Room, Dining Room, Primary Bedroom, Bedroom 2, Bedroom 3, Kitchen, Family Room, Laundry, Loft, Other, Recreation Room, Primary Bathroom, Full Bath, Half Bath
Basement Full, Fully Finished, Walkout Level
Interior
Interior Features Ceiling Fan(s), Window Treatments
Hot Water Natural Gas
Heating Forced Air
Cooling Central A/C
Fireplaces Number 1
Fireplaces Type Fireplace - Glass Doors
Equipment Built-In Microwave, Dryer, Washer, Dishwasher, Disposal, Refrigerator, Icemaker, Stove
Fireplace Y
Appliance Built-In Microwave, Dryer, Washer, Dishwasher, Disposal, Refrigerator, Icemaker, Stove
Heat Source Natural Gas
Exterior
Exterior Feature Deck(s), Patio(s)
Parking Features Garage - Front Entry, Garage Door Opener
Garage Spaces 2.0
Fence Wood
Water Access N
Accessibility None
Porch Deck(s), Patio(s)
Attached Garage 1
Total Parking Spaces 2
Garage Y
Building
Story 3.5
Foundation Other
Sewer Public Sewer
Water Public
Architectural Style Traditional
Level or Stories 3.5
Additional Building Above Grade, Below Grade
Structure Type High
New Construction N
Schools
Elementary Schools White Oaks
Middle Schools Lake Braddock Secondary School
High Schools Lake Braddock
School District Fairfax County Public Schools
Others
HOA Fee Include Trash,Common Area Maintenance,Snow Removal
Senior Community No
Tax ID 0881 22 0047A
Ownership Fee Simple
SqFt Source Assessor
Special Listing Condition Standard

"My job is to find and attract mastery-based agents to the office, protect the culture, and make sure everyone is happy! "






