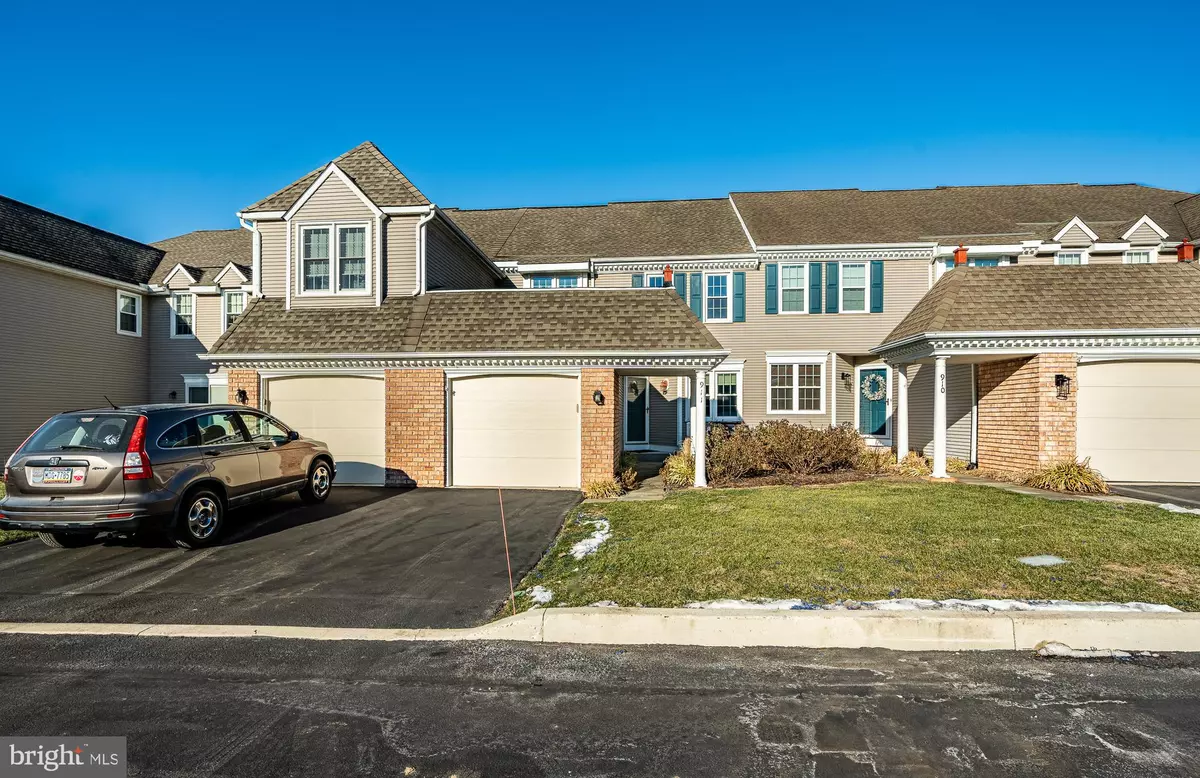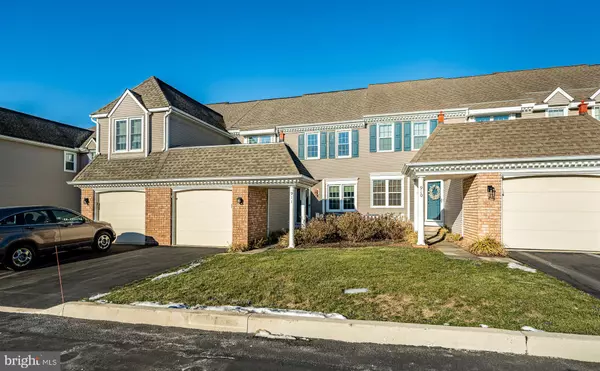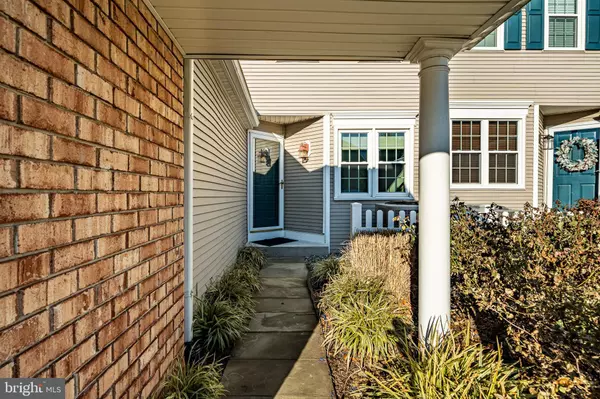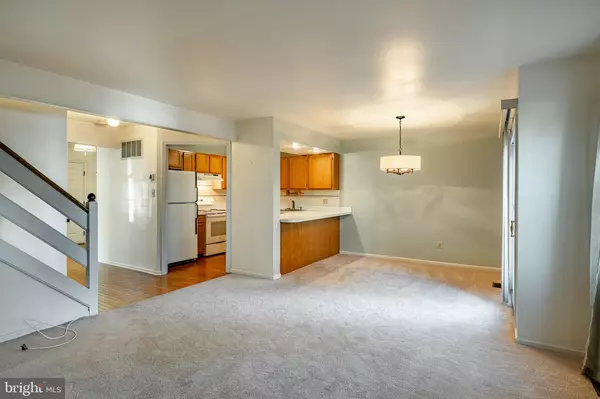3 Beds
3 Baths
2,220 SqFt
3 Beds
3 Baths
2,220 SqFt
Key Details
Property Type Townhouse
Sub Type Interior Row/Townhouse
Listing Status Active
Purchase Type For Rent
Square Footage 2,220 sqft
Subdivision Twin Hills
MLS Listing ID PACT2089050
Style Colonial
Bedrooms 3
Full Baths 2
Half Baths 1
HOA Fees $231/mo
HOA Y/N Y
Abv Grd Liv Area 1,720
Originating Board BRIGHT
Year Built 1992
Lot Size 1,200 Sqft
Acres 0.03
Property Description
Location
State PA
County Chester
Area West Pikeland Twp (10334)
Zoning R10
Rooms
Other Rooms Recreation Room
Basement Partially Finished, Walkout Level
Interior
Interior Features Breakfast Area
Hot Water Electric
Heating Heat Pump(s)
Cooling Central A/C
Flooring Hardwood, Carpet, Ceramic Tile
Equipment Built-In Microwave, Built-In Range, Dishwasher, Refrigerator, Washer, Dryer
Appliance Built-In Microwave, Built-In Range, Dishwasher, Refrigerator, Washer, Dryer
Heat Source Electric
Laundry Main Floor, Washer In Unit, Dryer In Unit
Exterior
Exterior Feature Deck(s)
Parking Features Garage - Front Entry, Inside Access
Garage Spaces 1.0
Water Access N
Roof Type Shingle
Accessibility 2+ Access Exits
Porch Deck(s)
Attached Garage 1
Total Parking Spaces 1
Garage Y
Building
Story 2
Foundation Permanent
Sewer Public Sewer
Water Public
Architectural Style Colonial
Level or Stories 2
Additional Building Above Grade, Below Grade
New Construction N
Schools
High Schools Downingtown High School East Campus
School District Downingtown Area
Others
Pets Allowed Y
Senior Community No
Tax ID 34-03H-0182
Ownership Other
SqFt Source Estimated
Pets Allowed Pet Addendum/Deposit

"My job is to find and attract mastery-based agents to the office, protect the culture, and make sure everyone is happy! "






