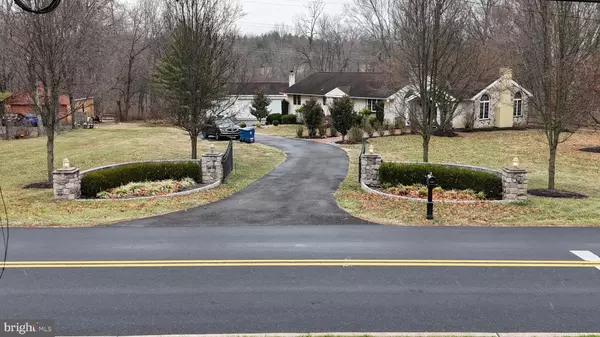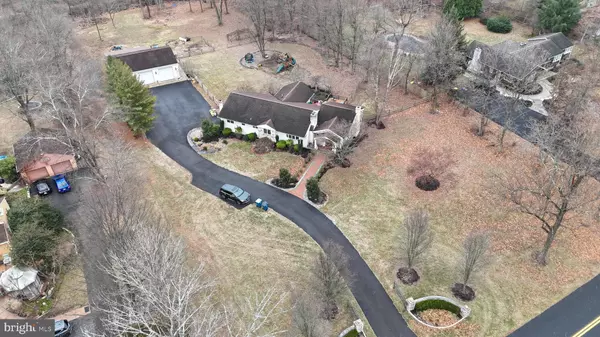5 Beds
3 Baths
3,641 SqFt
5 Beds
3 Baths
3,641 SqFt
Key Details
Property Type Single Family Home
Sub Type Detached
Listing Status Coming Soon
Purchase Type For Sale
Square Footage 3,641 sqft
Price per Sqft $223
Subdivision Gwynedd Chase
MLS Listing ID PAMC2127630
Style Ranch/Rambler
Bedrooms 5
Full Baths 3
HOA Y/N N
Abv Grd Liv Area 2,453
Originating Board BRIGHT
Year Built 1955
Annual Tax Amount $8,033
Tax Year 2023
Lot Size 2.320 Acres
Acres 2.32
Lot Dimensions 200.00 x 0.00
Property Description
Location
State PA
County Montgomery
Area Upper Gwynedd Twp (10656)
Zoning R2
Rooms
Other Rooms Living Room, Dining Room, Bedroom 2, Bedroom 3, Bedroom 4, Bedroom 5, Kitchen, Game Room, Family Room, Den, Breakfast Room, Bedroom 1, In-Law/auPair/Suite, Laundry, Bathroom 3
Basement Full
Main Level Bedrooms 4
Interior
Interior Features Bar, Breakfast Area, Ceiling Fan(s), Combination Dining/Living, Entry Level Bedroom, Family Room Off Kitchen, Kitchen - Table Space, Primary Bath(s), Wood Floors, Stove - Wood
Hot Water Oil
Heating Baseboard - Hot Water
Cooling Central A/C, Wall Unit
Flooring Hardwood, Ceramic Tile, Carpet
Fireplaces Number 2
Equipment Built-In Microwave, Dishwasher
Fireplace Y
Appliance Built-In Microwave, Dishwasher
Heat Source Oil
Laundry Lower Floor
Exterior
Parking Features Garage - Front Entry
Garage Spaces 3.0
Water Access N
Accessibility None
Total Parking Spaces 3
Garage Y
Building
Story 1
Foundation Concrete Perimeter
Sewer Public Septic
Water Well
Architectural Style Ranch/Rambler
Level or Stories 1
Additional Building Above Grade, Below Grade
New Construction N
Schools
Elementary Schools North Wales
Middle Schools Penn Brook
High Schools North Penn
School District North Penn
Others
Senior Community No
Tax ID 56-00-07099-009
Ownership Fee Simple
SqFt Source Assessor
Special Listing Condition Standard

"My job is to find and attract mastery-based agents to the office, protect the culture, and make sure everyone is happy! "






