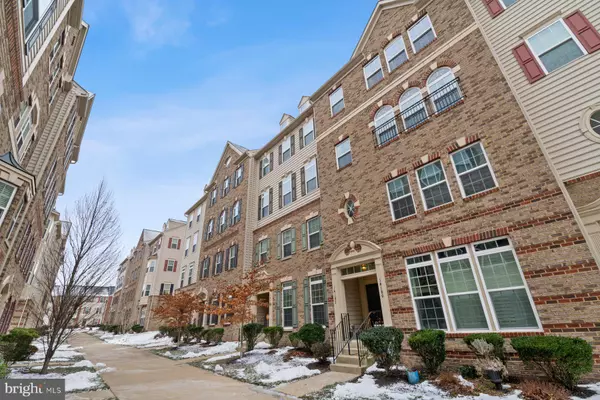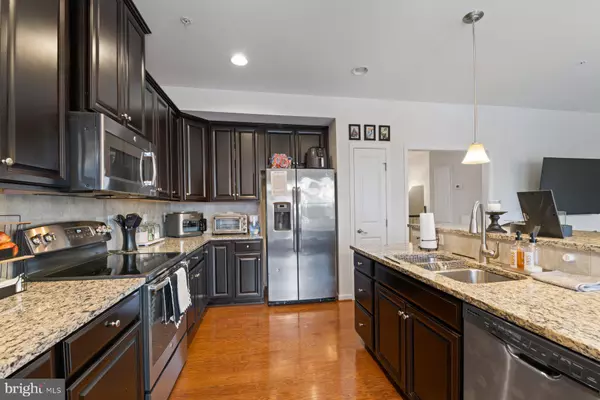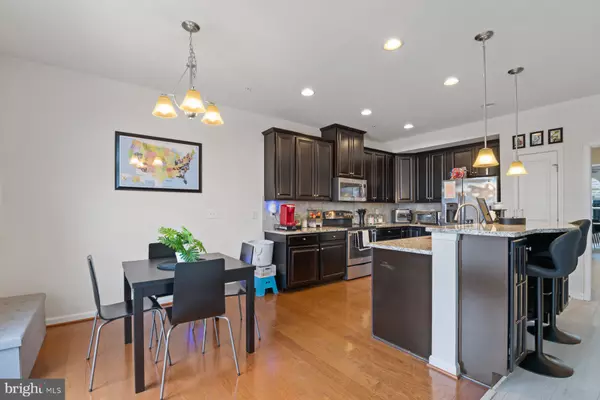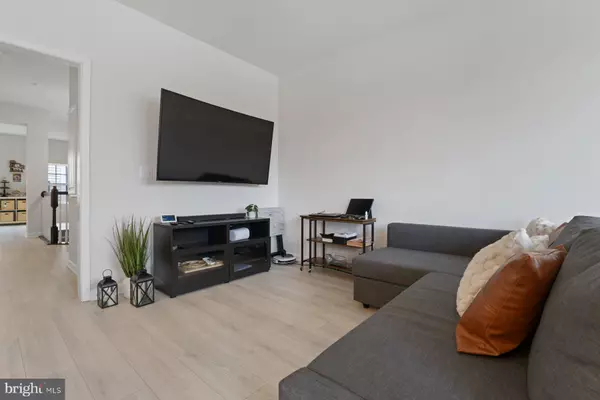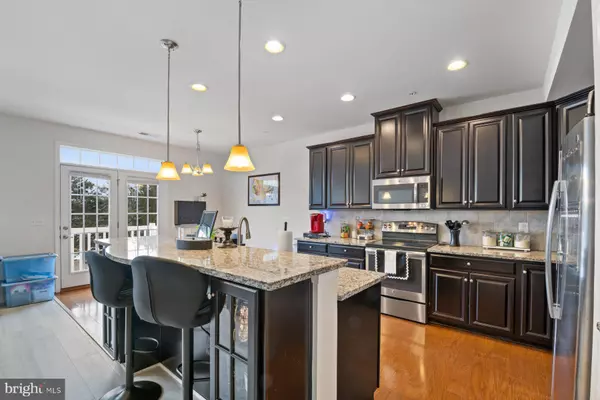3 Beds
3 Baths
2,641 SqFt
3 Beds
3 Baths
2,641 SqFt
Key Details
Property Type Condo
Sub Type Condo/Co-op
Listing Status Under Contract
Purchase Type For Sale
Square Footage 2,641 sqft
Price per Sqft $195
Subdivision Heathcote Commons Condominiums
MLS Listing ID VAPW2086130
Style Contemporary,Colonial
Bedrooms 3
Full Baths 2
Half Baths 1
Condo Fees $238/mo
HOA Y/N N
Abv Grd Liv Area 2,641
Originating Board BRIGHT
Year Built 2015
Annual Tax Amount $4,737
Tax Year 2024
Property Description
Welcome to your new home! This delightful two-story townhouse condo offers a perfect blend of comfort and style in the heart of Gainesville, VA.
Key Features:
3 Spacious Bedrooms: Plenty of room for family, guests, or a home office.
2 Full Bathrooms: Modern fixtures and ample space for your daily routines.
Attached Garage: Convenient parking and additional storage space.
Living Room: A cozy space to relax and unwind.
Family Room: Ideal for gatherings and entertainment.
Formal Dining Room: Perfect for hosting dinner parties and special occasions.
This home is designed for modern living with its thoughtful layout and inviting atmosphere. Don't miss the opportunity to make this charming townhouse condo your own!
Interested in scheduling a tour or need more details? Feel free to reach out!
Location
State VA
County Prince William
Zoning PMD
Direction East
Rooms
Other Rooms Primary Bedroom, Bedroom 2, Bedroom 3
Interior
Interior Features Breakfast Area, Carpet, Crown Moldings, Dining Area, Family Room Off Kitchen, Floor Plan - Open, Kitchen - Eat-In, Kitchen - Island, Kitchen - Table Space, Pantry, Primary Bath(s), Recessed Lighting, Walk-in Closet(s), Wood Floors
Hot Water Electric
Heating Heat Pump(s)
Cooling Ceiling Fan(s), Central A/C
Flooring Carpet, Fully Carpeted, Hardwood
Equipment Built-In Microwave, Dishwasher, Disposal, Dryer, Exhaust Fan, Microwave, Refrigerator, Stove, Washer
Fireplace N
Appliance Built-In Microwave, Dishwasher, Disposal, Dryer, Exhaust Fan, Microwave, Refrigerator, Stove, Washer
Heat Source Electric
Laundry Has Laundry, Washer In Unit, Dryer In Unit
Exterior
Parking Features Garage - Rear Entry
Garage Spaces 1.0
Utilities Available Cable TV Available, Phone Available, Water Available
Amenities Available Club House, Pool - Outdoor, Tot Lots/Playground
Water Access N
View Mountain
Accessibility None
Attached Garage 1
Total Parking Spaces 1
Garage Y
Building
Story 2
Foundation Other
Sewer Public Sewer
Water Public
Architectural Style Contemporary, Colonial
Level or Stories 2
Additional Building Above Grade, Below Grade
Structure Type 9'+ Ceilings
New Construction N
Schools
Elementary Schools Tyler
Middle Schools Bull Run
High Schools Battlefield
School District Prince William County Public Schools
Others
Pets Allowed Y
HOA Fee Include Common Area Maintenance,Lawn Care Front,Lawn Care Rear,Lawn Care Side,Lawn Maintenance,Management,Reserve Funds,Snow Removal,Trash,Water
Senior Community No
Tax ID 7397-68-1119.02
Ownership Condominium
Special Listing Condition Standard
Pets Allowed Number Limit

"My job is to find and attract mastery-based agents to the office, protect the culture, and make sure everyone is happy! "


