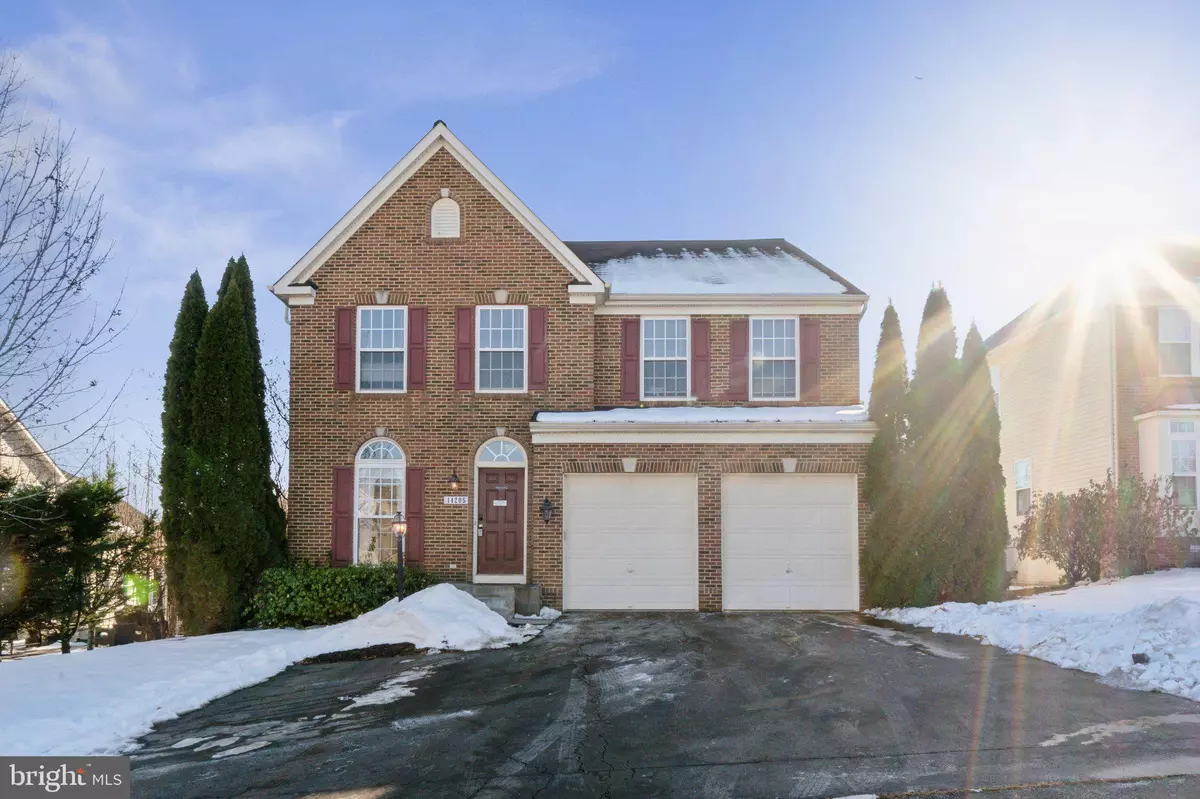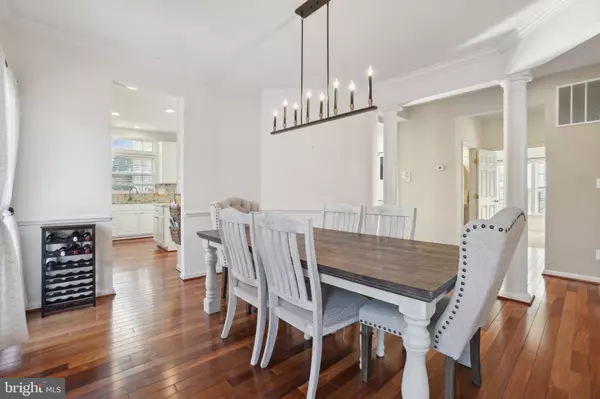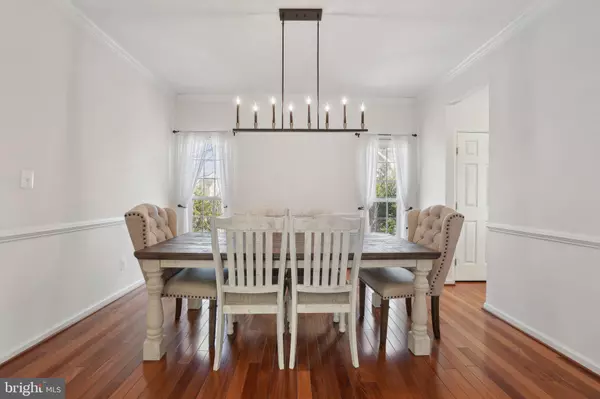5 Beds
5 Baths
4,295 SqFt
5 Beds
5 Baths
4,295 SqFt
Key Details
Property Type Single Family Home
Sub Type Detached
Listing Status Active
Purchase Type For Sale
Square Footage 4,295 sqft
Price per Sqft $192
Subdivision Meadows At Morris Farm
MLS Listing ID VAPW2086308
Style Colonial
Bedrooms 5
Full Baths 4
Half Baths 1
HOA Fees $104/mo
HOA Y/N Y
Abv Grd Liv Area 3,034
Originating Board BRIGHT
Year Built 2006
Annual Tax Amount $7,144
Tax Year 2024
Lot Size 9,243 Sqft
Acres 0.21
Property Description
Step inside to a spacious, open floor plan that's perfect for both relaxing and entertaining. In the heart of the home is the chef's kitchen - a true standout, featuring sleek finishes, tons of counter space with large center island and granite countertops, stainless steel appliances and plenty of natural light – whether you're cooking for two or hosting a crowd, it's designed to impress. The kitchen also offers plenty of room for everyday family dining and is open to the attached family room with cozy gas fireplace. Attached dining room is a bonus for entertaining and hosting family and friends! This home also offers a main level separate office - perfect for working from home, a play room, or homework room for the kiddos! From the kitchen step right outside to the backyard patio with fenced in rear yard - a great spot again for hosting, or just unwinding at the end of the day.
Don't miss the lower level with plenty of space to play games, watch your favorite sports and movies on the projector and screen and built-in surround sound (which will convey), and with the additional lower level full bathroom and potential guest room - you will have all the space you need for hosting guests or giving your teens the perfect hangout spot!
This one truly has it all - Spacious, updated and ready for it's new owners!
Location
State VA
County Prince William
Zoning PMR
Rooms
Other Rooms Living Room, Dining Room, Primary Bedroom, Bedroom 2, Bedroom 3, Bedroom 4, Kitchen, Family Room, Foyer, Breakfast Room, Office, Recreation Room, Utility Room, Bathroom 1, Bathroom 2, Bathroom 3, Primary Bathroom, Half Bath
Basement Fully Finished, Full, Sump Pump
Interior
Interior Features Dining Area, Built-Ins, Ceiling Fan(s), Family Room Off Kitchen, Floor Plan - Traditional, Kitchen - Gourmet, Kitchen - Island, Kitchen - Table Space, Primary Bath(s), Upgraded Countertops, Bathroom - Walk-In Shower, Breakfast Area, Formal/Separate Dining Room, Kitchen - Eat-In, Pantry, Walk-in Closet(s)
Hot Water Natural Gas
Heating Forced Air
Cooling Central A/C
Flooring Carpet, Ceramic Tile, Wood
Fireplaces Number 1
Fireplaces Type Gas/Propane
Equipment Cooktop, Dishwasher, Disposal, Dryer, Icemaker, Oven - Wall, Refrigerator, Washer
Furnishings No
Fireplace Y
Appliance Cooktop, Dishwasher, Disposal, Dryer, Icemaker, Oven - Wall, Refrigerator, Washer
Heat Source Natural Gas
Laundry Has Laundry, Upper Floor
Exterior
Exterior Feature Patio(s)
Parking Features Garage Door Opener, Garage - Front Entry
Garage Spaces 5.0
Amenities Available Pool - Outdoor, Tot Lots/Playground, Common Grounds, Jog/Walk Path
Water Access N
View Garden/Lawn
Accessibility None
Porch Patio(s)
Attached Garage 2
Total Parking Spaces 5
Garage Y
Building
Lot Description Pipe Stem
Story 3
Foundation Concrete Perimeter
Sewer Public Sewer
Water Public
Architectural Style Colonial
Level or Stories 3
Additional Building Above Grade, Below Grade
New Construction N
Schools
Elementary Schools Glenkirk
Middle Schools Gainesville
High Schools Gainesville
School District Prince William County Public Schools
Others
HOA Fee Include Pool(s),Snow Removal,Trash
Senior Community No
Tax ID 7396-63-1205
Ownership Fee Simple
SqFt Source Assessor
Horse Property N
Special Listing Condition Standard

"My job is to find and attract mastery-based agents to the office, protect the culture, and make sure everyone is happy! "






