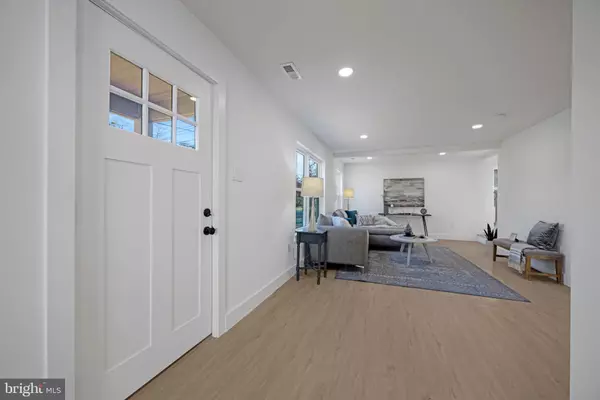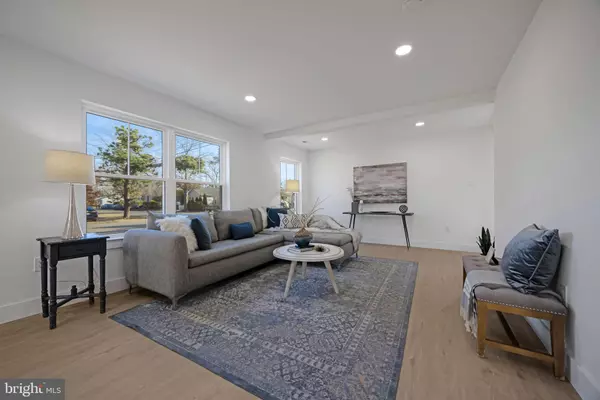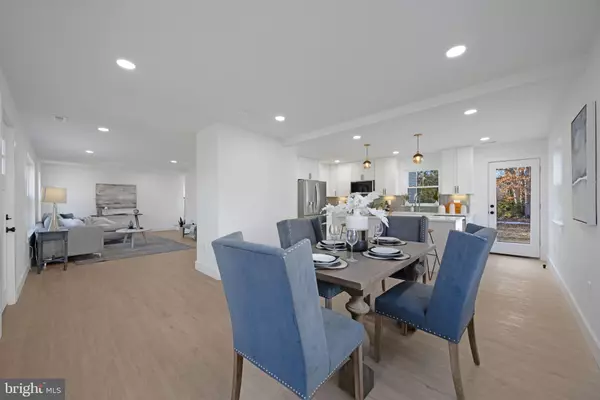4 Beds
3 Baths
2,000 SqFt
4 Beds
3 Baths
2,000 SqFt
OPEN HOUSE
Sun Jan 26, 10:00am - 12:00pm
Key Details
Property Type Single Family Home
Sub Type Detached
Listing Status Active
Purchase Type For Sale
Square Footage 2,000 sqft
Price per Sqft $299
Subdivision None Available
MLS Listing ID NJOC2031094
Style Traditional
Bedrooms 4
Full Baths 2
Half Baths 1
HOA Y/N N
Abv Grd Liv Area 2,000
Originating Board BRIGHT
Year Built 1950
Annual Tax Amount $3,702
Tax Year 2024
Lot Size 5,998 Sqft
Acres 0.14
Lot Dimensions 60.00 x 100.00
Property Description
The open-concept first floor features a large dining room and a modern kitchen equipped with a central island and upgraded stainless steel appliances. From here, you'll find convenient access to the backyard—an ideal blank canvas for creating your dream outdoor entertaining space. The first floor also includes a powder room, a generous entryway closet, and a bonus room near the garage entry, perfect for use as a mudroom.
Heading upstairs, the second floor offers thoughtful functionality. You'll find a large laundry room with hook ups ready for your own washer and dryer, a hall bathroom with a tub, and three bright bedrooms (in addition to the primary!), each with its own closet and ample windows. The highlight is the primary bedroom, complete with a spacious walk-in closet and an en-suite bathroom featuring a custom-tiled walk-in shower and upgraded vanities.
This home is designed with both style and efficiency in mind, featuring all-new plumbing, electrical systems, lighting, and mechanical components. The roof is new with a 10 year warranty, windows are new with limited lifetime warranty, and all appliances and HVAC are new with manufacturer's warranty included. This home is a mere 10 minute walk to Lake Barnegat beach, close to local eateries such as Caffrey's and Mario's, and just off of Rt 9 making getting around effortless. Don't miss your chance to see this stunning transformation—schedule your private tour today!
Location
State NJ
County Ocean
Area Lacey Twp (21513)
Zoning R75
Rooms
Other Rooms Living Room, Dining Room, Kitchen, Bonus Room
Interior
Hot Water Electric
Heating Forced Air
Cooling Central A/C
Flooring Luxury Vinyl Plank, Tile/Brick
Inclusions Refrigerator, Dishwasher, Range, Microwave
Equipment Dishwasher, Energy Efficient Appliances, Microwave, Oven/Range - Gas, Refrigerator
Fireplace N
Window Features Double Pane,Energy Efficient,Insulated
Appliance Dishwasher, Energy Efficient Appliances, Microwave, Oven/Range - Gas, Refrigerator
Heat Source Natural Gas
Laundry Hookup, Upper Floor
Exterior
Parking Features Additional Storage Area, Built In, Garage - Rear Entry, Garage Door Opener
Garage Spaces 3.0
Water Access N
Accessibility None
Attached Garage 1
Total Parking Spaces 3
Garage Y
Building
Story 2
Foundation Block
Sewer Public Sewer
Water Public
Architectural Style Traditional
Level or Stories 2
Additional Building Above Grade, Below Grade
New Construction N
Others
Senior Community No
Tax ID 13-01157-00054
Ownership Fee Simple
SqFt Source Assessor
Acceptable Financing Conventional, Cash, FHA, VA
Listing Terms Conventional, Cash, FHA, VA
Financing Conventional,Cash,FHA,VA
Special Listing Condition Standard

"My job is to find and attract mastery-based agents to the office, protect the culture, and make sure everyone is happy! "






