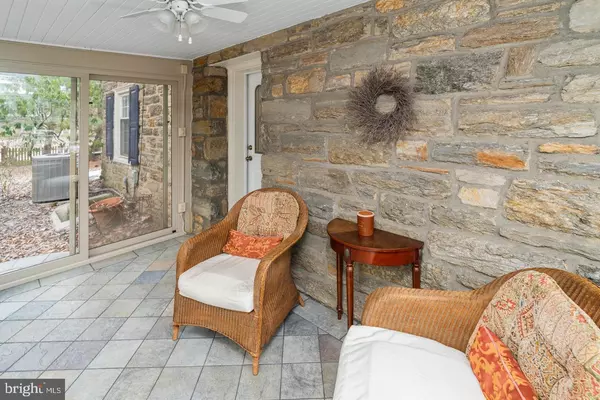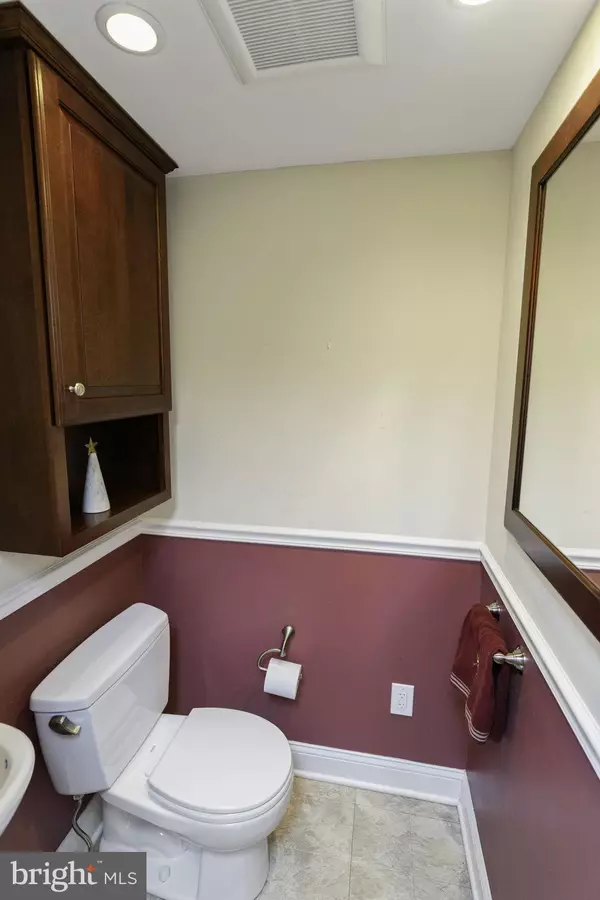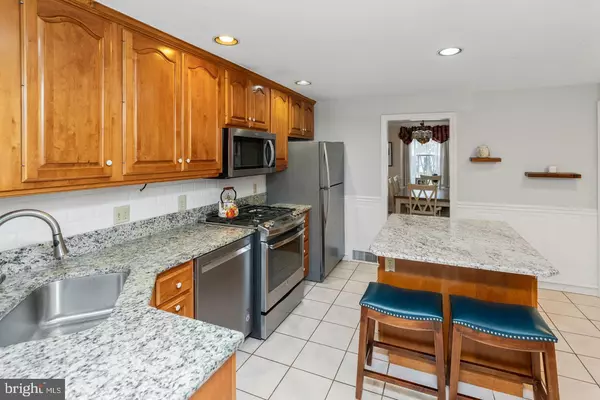3 Beds
3 Baths
2,120 SqFt
3 Beds
3 Baths
2,120 SqFt
OPEN HOUSE
Sun Jan 26, 1:00pm - 3:00pm
Key Details
Property Type Single Family Home
Sub Type Detached
Listing Status Active
Purchase Type For Sale
Square Footage 2,120 sqft
Price per Sqft $247
Subdivision None Available
MLS Listing ID PAMC2127094
Style Colonial
Bedrooms 3
Full Baths 2
Half Baths 1
HOA Y/N N
Abv Grd Liv Area 2,120
Originating Board BRIGHT
Year Built 1942
Annual Tax Amount $10,332
Tax Year 2023
Lot Size 8,640 Sqft
Acres 0.2
Lot Dimensions 72.00 x 0.00
Property Description
Approach the home via the stone paver walkway and take in the elegant stone façade that sets the tone for this inviting property. Inside, the first floor offers a thoughtfully designed layout, featuring a welcoming foyer, a spacious living room, a convenient powder room, and a sun-drenched sunroom perfect for relaxation. The updated kitchen, complete with stainless steel appliances, flows seamlessly into the dining room, ideal for entertaining. A versatile den or office area, accessible via a private side entrance, provides added flexibility for work or leisure.
The lower level offers even more functionality, with a finished living area that can serve as a game room, kids' play space, or personal gym. The basement also includes a laundry area with a gas washer and dryer, as well as abundant storage space.
Upstairs, the main bedroom suite serves as a serene retreat, complete with its own private bath. Two additional bedrooms share a convenient Jack-and-Jill bathroom.
This home is equipped with modern comforts, including central air conditioning and a Generac generator, ensuring peace of mind during any power outage.
Outdoor living spaces include a rear stone paver patio for entertaining and a single-car oversized garage for added convenience.
Situated on a quiet street, steps away from the beautiful Tookany Creek Walking Trail, 39 Carter Lane offers a perfect blend of timeless character and practical updates. Don't miss the opportunity to make this exceptional Elkins Park home your own!
Location
State PA
County Montgomery
Area Cheltenham Twp (10631)
Zoning R5
Rooms
Basement Partially Finished
Interior
Hot Water Natural Gas
Heating Central
Cooling Central A/C
Fireplaces Number 1
Inclusions Outside bench Generator Shelving / cabinetry in office Some shelving in basement storage (as marked ) Two kitchen stools Master bedroom custom built-in closets Backyard patio set Fireplace tools (which are just for show) Kitchen shelves Storage closets in attic Drapes in living room, dining room, two smaller bedrooms; all shades Shelving in garage Kitchen appliances (refrigerator, microwave, oven)
Fireplace Y
Heat Source Natural Gas
Exterior
Parking Features Oversized
Garage Spaces 1.0
Water Access N
Accessibility None
Attached Garage 1
Total Parking Spaces 1
Garage Y
Building
Story 3
Foundation Other
Sewer Public Sewer
Water Public
Architectural Style Colonial
Level or Stories 3
Additional Building Above Grade, Below Grade
New Construction N
Schools
School District Cheltenham
Others
Senior Community No
Tax ID 31-00-04330-004
Ownership Fee Simple
SqFt Source Assessor
Special Listing Condition Standard

"My job is to find and attract mastery-based agents to the office, protect the culture, and make sure everyone is happy! "






