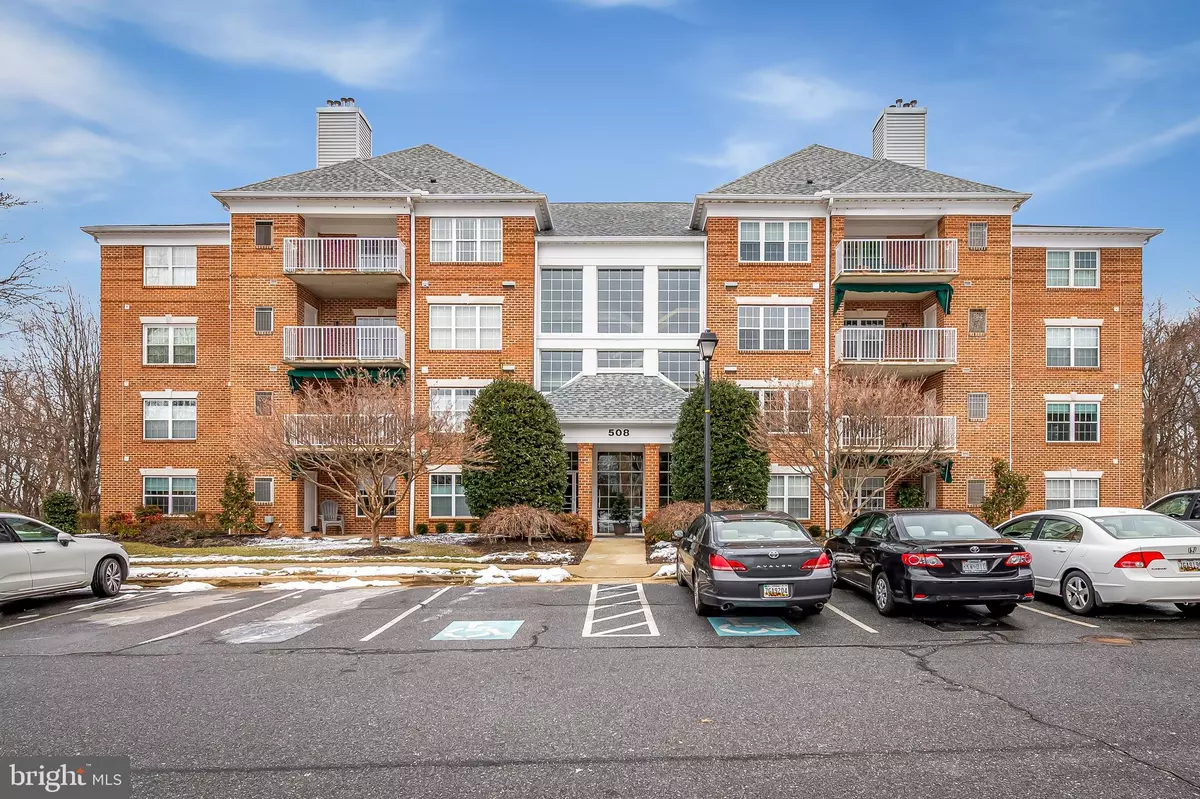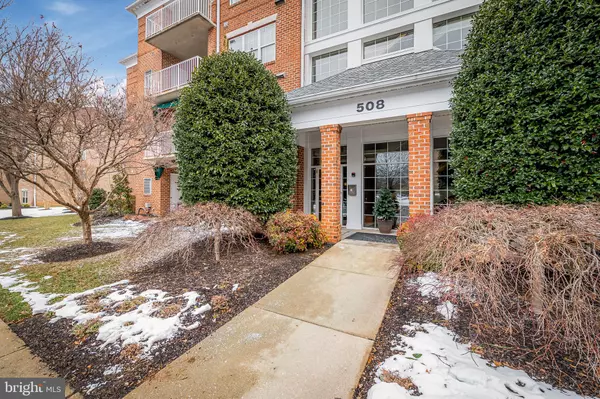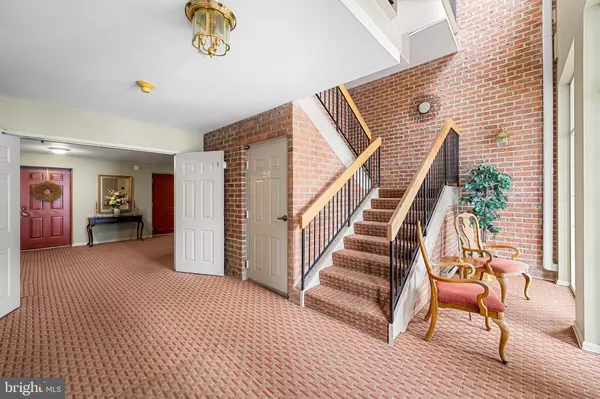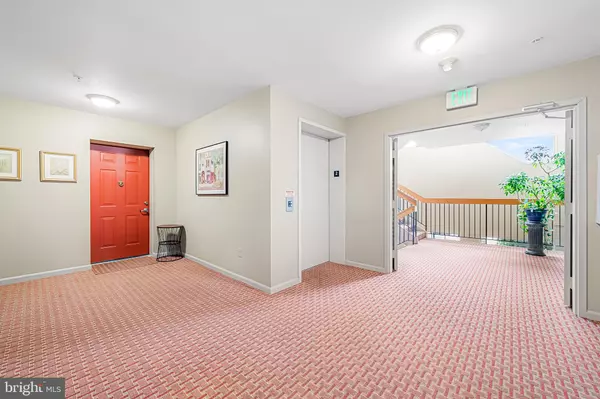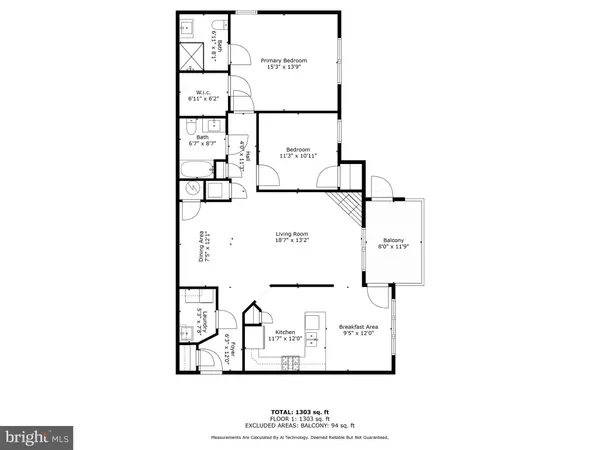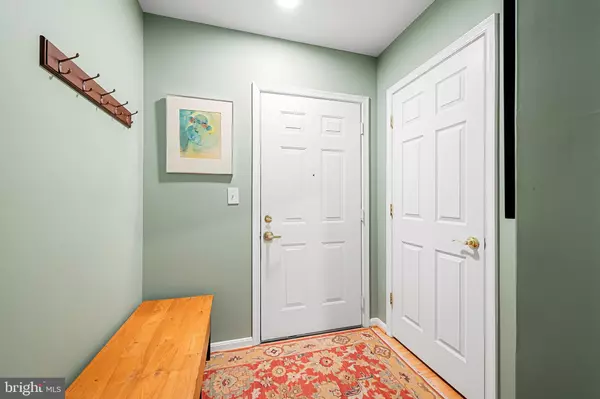2 Beds
2 Baths
1,310 SqFt
2 Beds
2 Baths
1,310 SqFt
Key Details
Property Type Condo
Sub Type Condo/Co-op
Listing Status Active
Purchase Type For Sale
Square Footage 1,310 sqft
Price per Sqft $339
Subdivision Limerick
MLS Listing ID MDBC2116136
Style Traditional
Bedrooms 2
Full Baths 2
Condo Fees $408/mo
HOA Fees $105/ann
HOA Y/N Y
Abv Grd Liv Area 1,310
Originating Board BRIGHT
Year Built 1996
Annual Tax Amount $3,151
Tax Year 2024
Property Description
Step inside, and you'll immediately appreciate the many updates and amenities. Gleaming Kahrs flooring (high-end engineered hardwood) has been added throughout to create a seamless flow inside the unit. The bright upgraded kitchen has newer appliances (2021) - refrigerator, gas range, dishwasher, microwave, gorgeous and ample cabinetry, and a dining area connecting to the sizable balcony perfect for outdoor entertaining. You can install the brand-new awning in the warmer months, and you'll appreciate the additional balcony storage.
A spacious, bright living room overlooks the balcony and has a lovely gas fireplace to enjoy cozy evenings. An adjacent versatile area currently serves as an office nook and can also be used as a dining area.
The primary suite has a tastefully renovated full bath with a walk-in glass shower (2020), and a large walk-in closet area. There is a second bedroom and another beautifully updated hall bath (2021), so nothing is left to do but move in and enjoy!
In addition to the above-noted updates, the current owner has made many other significant improvements, including a new Carrier HVAC system with a humidifier (June 2023), a new 40-gallon hot water heater (May 2023), new screens (March 2023), new blinds, (November 2022) and extensive electrical enhancements to include adding or replacing recessed lights, adding LED dimmer switches and upgrading receptacles and switches. You'll appreciate the full-size washer and dryer in the laundry room and the added utility sink.
The Limerick Community has so many attributes. You'll love all the nearby shopping and dining including, Graul's Market, Kooper's Tavern North and Walgreens, walking trails, and community amenities – such as the pool across from the complex and the proximity to I83, 695, and many commuter routes. This building within the Limerick community is a “stand out” amongst others because it has been so well managed; thus, there are no impending special assessments and extensive reserves. There is also ample on-site parking and guest parking in front of the building due to the location of the building within the community.
508 Limerick Circle #204 is a very special place where all you have to do is move in! You'll be proud to call it home.
Location
State MD
County Baltimore
Zoning R
Rooms
Other Rooms Living Room, Dining Room, Primary Bedroom, Bedroom 2, Kitchen, Laundry, Primary Bathroom, Full Bath
Main Level Bedrooms 2
Interior
Interior Features Dining Area, Kitchen - Eat-In, Kitchen - Table Space, Primary Bath(s), Window Treatments, Ceiling Fan(s), Combination Dining/Living, Recessed Lighting, Upgraded Countertops
Hot Water Natural Gas
Heating Forced Air
Cooling Central A/C, Ceiling Fan(s)
Flooring Engineered Wood, Ceramic Tile
Fireplaces Number 1
Fireplaces Type Gas/Propane, Fireplace - Glass Doors
Inclusions Awning
Equipment Built-In Microwave, Dishwasher, Disposal, Oven/Range - Gas, Refrigerator, Icemaker, Stainless Steel Appliances, Washer, Dryer, Water Heater
Fireplace Y
Window Features Double Hung,Replacement,Screens
Appliance Built-In Microwave, Dishwasher, Disposal, Oven/Range - Gas, Refrigerator, Icemaker, Stainless Steel Appliances, Washer, Dryer, Water Heater
Heat Source Natural Gas
Laundry Washer In Unit, Dryer In Unit
Exterior
Exterior Feature Balcony
Amenities Available Elevator, Common Grounds, Jog/Walk Path, Pool - Outdoor
Water Access N
Accessibility Elevator
Porch Balcony
Garage N
Building
Lot Description Landscaping
Story 1
Unit Features Garden 1 - 4 Floors
Sewer Public Septic
Water Public
Architectural Style Traditional
Level or Stories 1
Additional Building Above Grade, Below Grade
Structure Type Dry Wall
New Construction N
Schools
Elementary Schools Padonia International
High Schools Dulaney
School District Baltimore County Public Schools
Others
Pets Allowed Y
HOA Fee Include Common Area Maintenance,Ext Bldg Maint,Insurance,Lawn Maintenance,Reserve Funds,Snow Removal,Water
Senior Community No
Tax ID 04082200027855
Ownership Fee Simple
Security Features Main Entrance Lock,Sprinkler System - Indoor
Acceptable Financing Cash, Conventional
Listing Terms Cash, Conventional
Financing Cash,Conventional
Special Listing Condition Standard
Pets Allowed Number Limit, Size/Weight Restriction

"My job is to find and attract mastery-based agents to the office, protect the culture, and make sure everyone is happy! "

