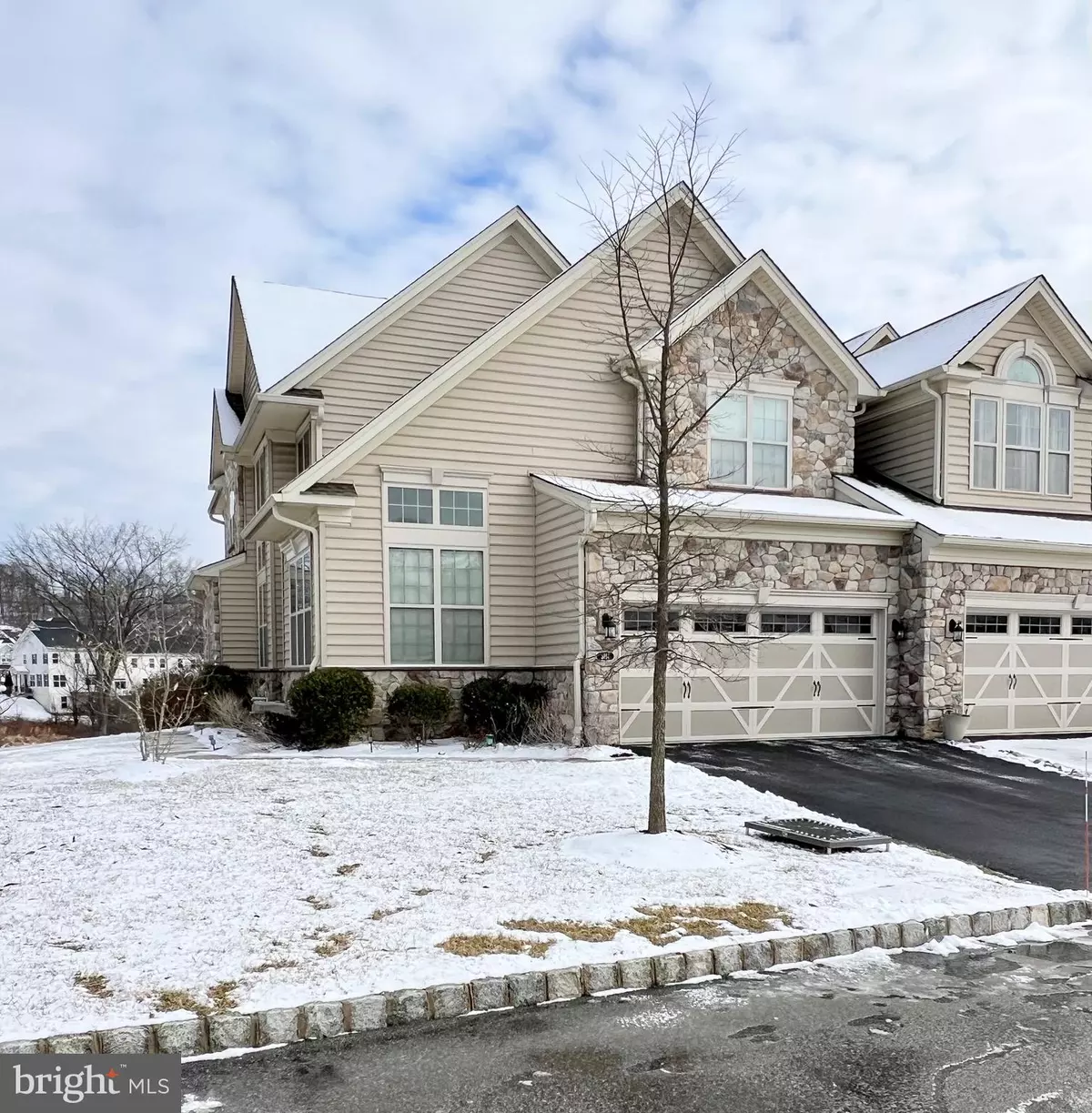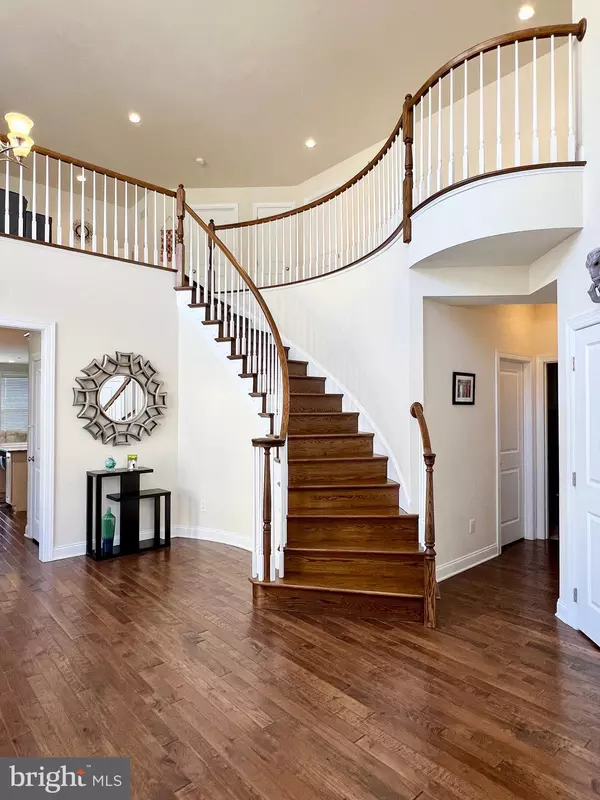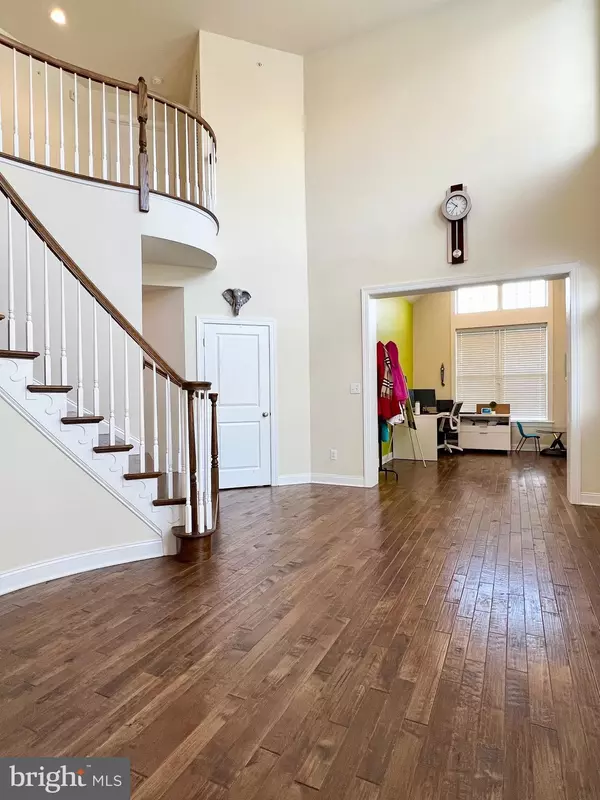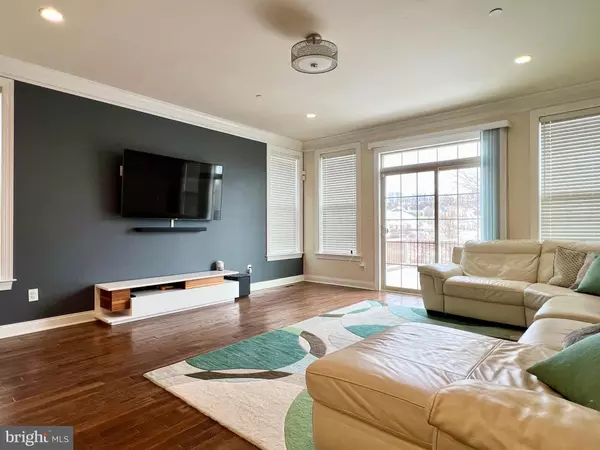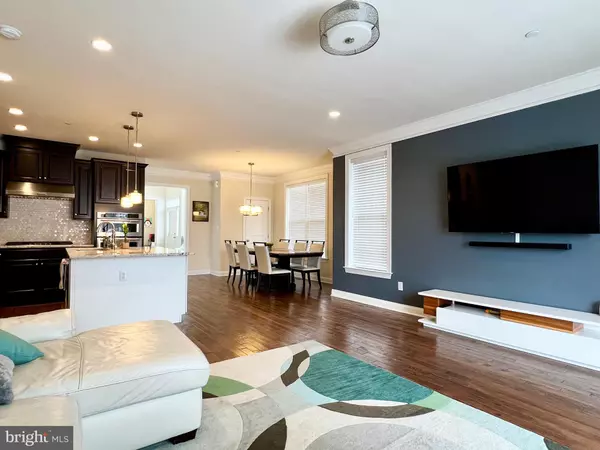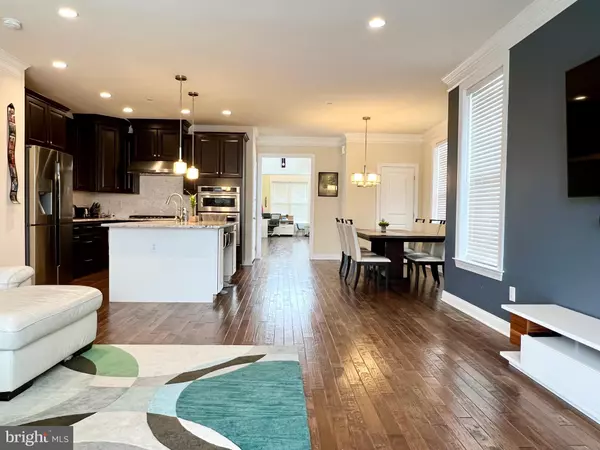4 Beds
5 Baths
4,016 SqFt
4 Beds
5 Baths
4,016 SqFt
Key Details
Property Type Townhouse
Sub Type End of Row/Townhouse
Listing Status Active
Purchase Type For Rent
Square Footage 4,016 sqft
Subdivision Byers Station
MLS Listing ID PACT2090060
Style Colonial
Bedrooms 4
Full Baths 3
Half Baths 2
Abv Grd Liv Area 3,166
Originating Board BRIGHT
Year Built 2017
Lot Size 6,322 Sqft
Acres 0.15
Lot Dimensions 0.00 x 0.00
Property Description
The kitchen is a chef's dream, complete with a gorgeous island topped with granite countertops, stainless steel appliances, an undermount sink, and recessed lighting. You'll also find a double oven, stylish pendant lighting, and ample space for your dining table. The first floor boasts a generous master suite, equipped with two deep closets and a luxurious bathroom featuring double sinks, tile flooring, and a large shower with glass doors. The bathroom also includes a private toilet area, and adjacent to it is a convenient laundry room with front-loading washer and dryer. Completing the first floor is a lovely office with soaring cathedral ceilings.
Upstairs, you'll discover three additional bedrooms, each larger than the last, all with good-sized closets. The second floor also features a spacious closet for all your storage needs, as well as a versatile loft area that can serve as a TV room, playroom, exercise space, or office.
But wait until you see the basement! Spanning over 850 square feet, this area includes hardwood floors, recessed lighting, a wet bar with a mini fridge for your drinks, a half bath, and sliding doors leading to the backyard. You'll enjoy the privacy of a backyard with no homes directly behind you.
This community offers fantastic amenities, including two clubhouses, two pools, a volleyball court, five miles of hiking trails, tennis courts, and basketball courts. With nearby train stations, commuting to the city is a breeze. You will absolutely fall in love with this luxurious home!
Pets are negotiable, this home is available on May 15, 2025
Location
State PA
County Chester
Area West Vincent Twp (10325)
Zoning RESID
Rooms
Other Rooms Living Room, Dining Room, Primary Bedroom, Bedroom 2, Bedroom 3, Bedroom 4, Kitchen, Family Room, Foyer, Laundry, Loft, Recreation Room, Primary Bathroom, Full Bath, Half Bath
Basement Full, Fully Finished, Walkout Level, Heated
Main Level Bedrooms 1
Interior
Interior Features Breakfast Area, Butlers Pantry, Dining Area, Family Room Off Kitchen, Floor Plan - Open, Kitchen - Gourmet, Kitchen - Island, Recessed Lighting, Walk-in Closet(s), Carpet, Ceiling Fan(s), Crown Moldings, Curved Staircase, Entry Level Bedroom
Hot Water Natural Gas
Heating Heat Pump(s)
Cooling Central A/C
Flooring Hardwood, Carpet, Tile/Brick
Inclusions Kitchen Appliances, Washer, and Dryer
Equipment Built-In Microwave, Built-In Range, Dishwasher, Refrigerator, Washer, Dryer
Fireplace N
Window Features Insulated
Appliance Built-In Microwave, Built-In Range, Dishwasher, Refrigerator, Washer, Dryer
Heat Source Electric
Laundry Main Floor
Exterior
Exterior Feature Deck(s), Patio(s)
Parking Features Garage - Front Entry
Garage Spaces 4.0
Utilities Available Electric Available, Natural Gas Available, Sewer Available, Water Available, Under Ground
Amenities Available Common Grounds, Pool - Outdoor, Club House, Basketball Courts, Tennis Courts, Volleyball Courts, Jog/Walk Path
Water Access N
Roof Type Pitched,Shingle
Accessibility None
Porch Deck(s), Patio(s)
Attached Garage 2
Total Parking Spaces 4
Garage Y
Building
Lot Description Backs - Open Common Area, Front Yard, Rear Yard, SideYard(s), Sloping
Story 2
Foundation Concrete Perimeter
Sewer Public Sewer
Water Public
Architectural Style Colonial
Level or Stories 2
Additional Building Above Grade, Below Grade
Structure Type 2 Story Ceilings,Cathedral Ceilings,Tray Ceilings
New Construction N
Schools
School District Owen J Roberts
Others
Pets Allowed Y
Senior Community No
Tax ID 25-10 -0314
Ownership Other
SqFt Source Assessor
Miscellaneous HOA/Condo Fee,Insurance,Sewer
Pets Allowed Case by Case Basis, Cats OK, Dogs OK, Number Limit, Pet Addendum/Deposit, Size/Weight Restriction

"My job is to find and attract mastery-based agents to the office, protect the culture, and make sure everyone is happy! "

