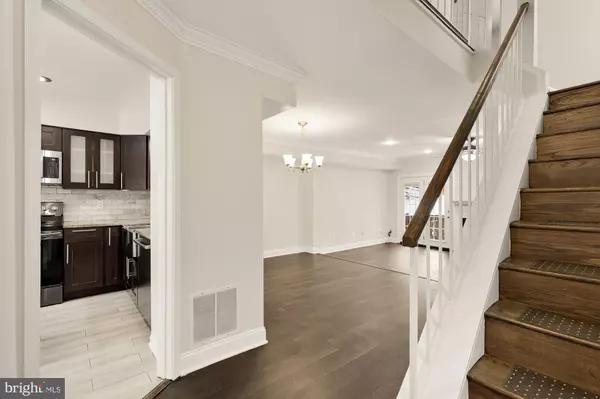3 Beds
4 Baths
1,801 SqFt
3 Beds
4 Baths
1,801 SqFt
Key Details
Property Type Townhouse
Sub Type End of Row/Townhouse
Listing Status Under Contract
Purchase Type For Sale
Square Footage 1,801 sqft
Price per Sqft $324
Subdivision Springfield Oaks
MLS Listing ID VAFX2217954
Style Colonial
Bedrooms 3
Full Baths 3
Half Baths 1
HOA Fees $95/mo
HOA Y/N Y
Abv Grd Liv Area 1,419
Originating Board BRIGHT
Year Built 1985
Annual Tax Amount $5,988
Tax Year 2024
Lot Size 2,025 Sqft
Acres 0.05
Property Description
Upstairs, the primary suite serves as a tranquil retreat, featuring an updated en-suite bath with a custom, two-sink vanity and additional storage. A versatile loft area above the suite is perfect for a home office, workout room, or extra storage. Two additional bedrooms and a full bath complete the upper level, providing comfort and space for family or guests. The lower level offers even more living space, with a large recreation room ideal for a media room, playroom, or secondary living area. Durable gray porcelain tile flooring adds style and functionality, while a full bath and a spacious laundry area with an upgraded LG washer and dryer enhance the convenience of this level. Additional recent upgrades to note include a new roof and gutter system (2024), a commercial-grade water heater (2020), and freshly reglazed bathtubs throughout (2024). The entire home was just re-painted and is ready for your move-in! The home also features a red brick-paved side patio (2021). Two assigned parking spaces just out your front door convey with this home. 7676 Northern Oaks Ct is move-in ready and offers a rare opportunity to own a meticulously maintained property in a prime location. Easy and convenient access to major transportation routes, Springfield Town Center and Metro!
Location
State VA
County Fairfax
Zoning 305
Rooms
Basement Fully Finished
Interior
Interior Features Combination Dining/Living, Floor Plan - Open, Formal/Separate Dining Room, Recessed Lighting, Ceiling Fan(s), Crown Moldings, Skylight(s), Window Treatments
Hot Water Electric
Heating Heat Pump(s)
Cooling Central A/C
Fireplaces Number 1
Equipment Built-In Microwave, Cooktop, Dishwasher, Oven/Range - Electric, Refrigerator, Stainless Steel Appliances
Fireplace Y
Appliance Built-In Microwave, Cooktop, Dishwasher, Oven/Range - Electric, Refrigerator, Stainless Steel Appliances
Heat Source Electric
Laundry Lower Floor
Exterior
Exterior Feature Deck(s), Patio(s)
Parking On Site 2
Water Access N
Accessibility None
Porch Deck(s), Patio(s)
Garage N
Building
Story 3
Foundation Other
Sewer Public Sewer
Water Public
Architectural Style Colonial
Level or Stories 3
Additional Building Above Grade, Below Grade
New Construction N
Schools
School District Fairfax County Public Schools
Others
Senior Community No
Tax ID 0993 03 0350
Ownership Fee Simple
SqFt Source Assessor
Acceptable Financing Cash, Conventional, FHA, VA
Listing Terms Cash, Conventional, FHA, VA
Financing Cash,Conventional,FHA,VA
Special Listing Condition Standard

"My job is to find and attract mastery-based agents to the office, protect the culture, and make sure everyone is happy! "






