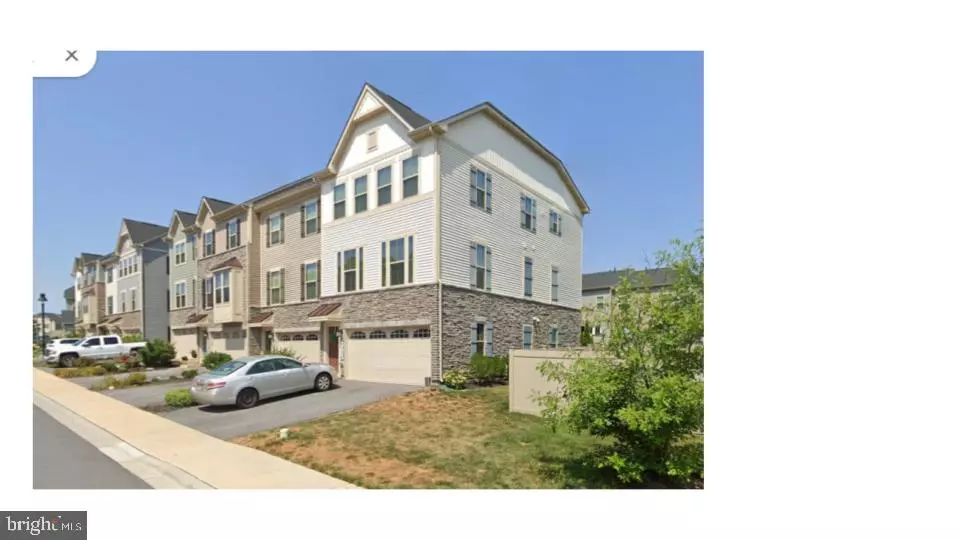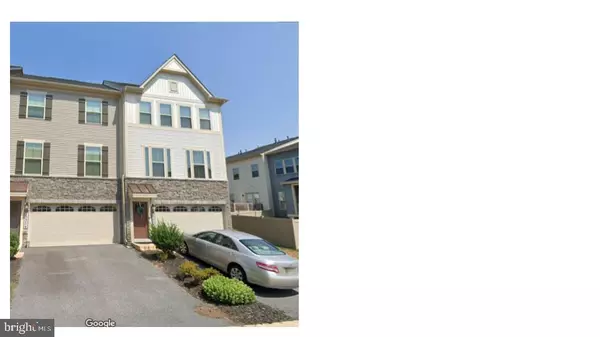3 Beds
4 Baths
2,412 SqFt
3 Beds
4 Baths
2,412 SqFt
Key Details
Property Type Townhouse
Sub Type End of Row/Townhouse
Listing Status Active
Purchase Type For Rent
Square Footage 2,412 sqft
Subdivision Lake Linganore Oakdale
MLS Listing ID MDFR2058488
Style Colonial
Bedrooms 3
Full Baths 3
Half Baths 1
HOA Y/N Y
Abv Grd Liv Area 2,412
Originating Board BRIGHT
Year Built 2019
Lot Size 2,898 Sqft
Acres 0.07
Property Description
Showings starting Jan 16th. Online application process. Strong Credit Score will be required. No exceptions.
Location
State MD
County Frederick
Zoning R
Rooms
Basement Walkout Level
Interior
Interior Features Pantry, Recessed Lighting, Kitchen - Gourmet, Kitchen - Table Space, Family Room Off Kitchen, Carpet, Floor Plan - Open, Bathroom - Soaking Tub, Bathroom - Stall Shower, Walk-in Closet(s), Wood Floors, Upgraded Countertops
Hot Water Electric
Heating Forced Air
Cooling Central A/C
Equipment Dishwasher, Disposal, Dryer, Oven/Range - Gas, Refrigerator, Stainless Steel Appliances, Washer, Water Dispenser, Water Heater - Tankless, Icemaker, Microwave
Fireplace N
Appliance Dishwasher, Disposal, Dryer, Oven/Range - Gas, Refrigerator, Stainless Steel Appliances, Washer, Water Dispenser, Water Heater - Tankless, Icemaker, Microwave
Heat Source Natural Gas
Laundry Upper Floor
Exterior
Parking Features Garage - Front Entry
Garage Spaces 2.0
Amenities Available Basketball Courts, Club House, Common Grounds, Dog Park, Jog/Walk Path, Pool - Outdoor, Party Room, Tennis Courts, Tot Lots/Playground, Water/Lake Privileges
Water Access N
Accessibility None
Attached Garage 2
Total Parking Spaces 2
Garage Y
Building
Lot Description Level
Story 3
Foundation Slab
Sewer Public Sewer
Water Public
Architectural Style Colonial
Level or Stories 3
Additional Building Above Grade, Below Grade
Structure Type 9'+ Ceilings
New Construction N
Schools
Elementary Schools Oakdale
Middle Schools Oakdale
High Schools Oakdale
School District Frederick County Public Schools
Others
Pets Allowed N
Senior Community No
Tax ID 1127598583
Ownership Other
SqFt Source Estimated

"My job is to find and attract mastery-based agents to the office, protect the culture, and make sure everyone is happy! "



