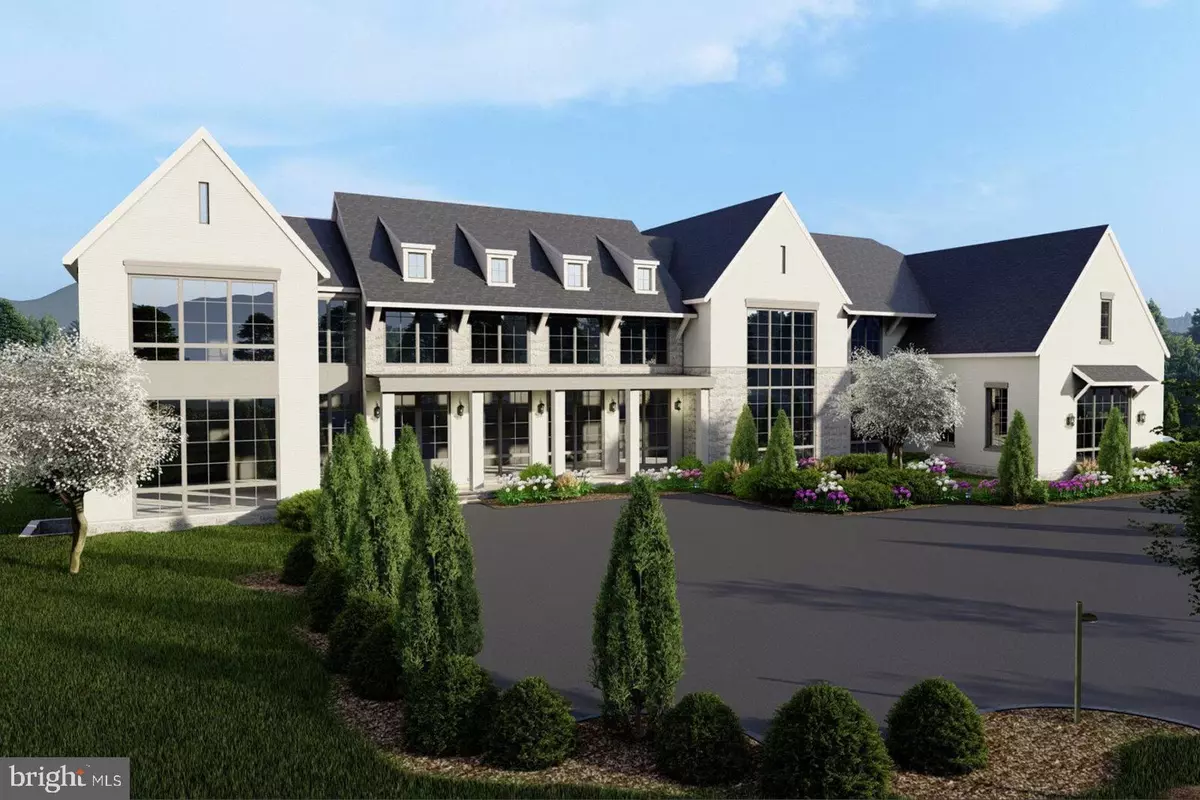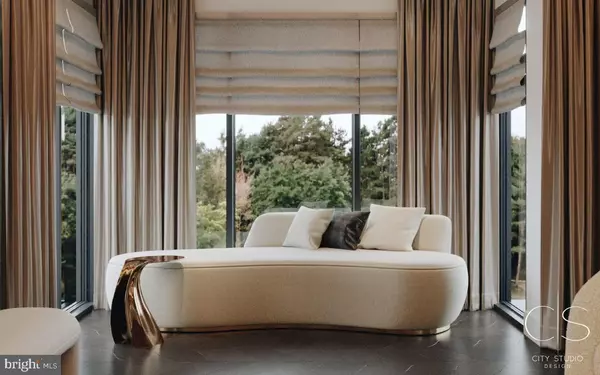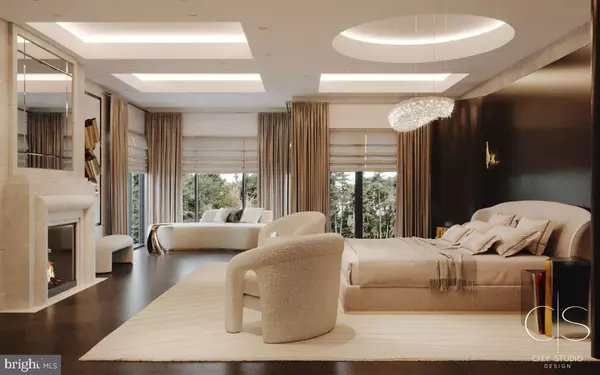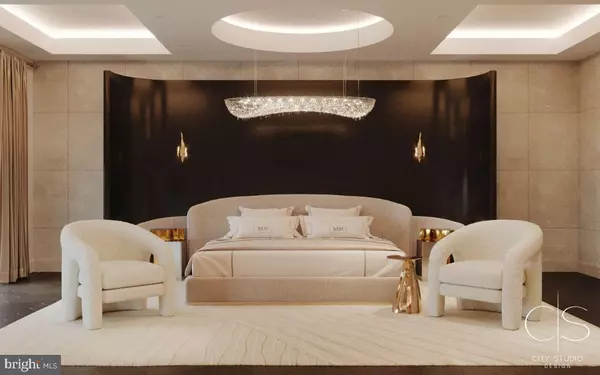6 Beds
10 Baths
11,407 SqFt
6 Beds
10 Baths
11,407 SqFt
Key Details
Property Type Single Family Home
Sub Type Detached
Listing Status Active
Purchase Type For Sale
Square Footage 11,407 sqft
Price per Sqft $341
Subdivision None Available
MLS Listing ID VAFX2213140
Style Manor
Bedrooms 6
Full Baths 8
Half Baths 2
HOA Y/N N
Abv Grd Liv Area 8,186
Originating Board BRIGHT
Year Built 2025
Annual Tax Amount $4,333
Tax Year 2024
Lot Size 5.028 Acres
Acres 5.03
Property Description
Step into a breathtaking double-height foyer that flows seamlessly into an expansive great room filled with natural light. Entertain in style in the chef-inspired kitchen, complemented by a secondary spice kitchen, perfect for culinary exploration. A private guest suite and home office complete the main floor, balancing functionality with luxury. UPPER LEVEL: A Personal Retreat. The upper floor is designed for ultimate comfort and privacy, featuring a grand primary suite with dual walk-in closets, a spa-inspired bathroom, and serene views of the surrounding estate. Each additional bedroom is an ensuite sanctuary, offering unparalleled comfort for family and guests alike. LOWER LEVEL: Entertainment and Leisure Reimagined. Indulge in resort-style amenities, including a home theater, dedicated fitness room, and the option for a custom golf simulator. Whether hosting gatherings or enjoying quiet evenings, this space is an extension of the home's luxurious charm. OUTDOOR OASIS: The estate's outdoor living spaces are a true retreat, boasting endless possibilities such as an infinity pool, lush landscaped gardens, a tennis court, helipad, or outdoor cinema. With ample room for both relaxation and recreation, the possibilities are as vast as your imagination. THE CLIFTON LIFESTYLE: Clifton, Virginia, is a jewel of Northern Virginia, known for its historic charm, rolling landscapes, and close-knit community. Surrounded by award-winning wineries, equestrian trails, and exclusive golf and country clubs, it offers a tranquil escape from the bustle of city life. Explore boutique shops and fine dining in the quaint town center, or enjoy a quiet evening taking in the natural beauty of the region's scenic parks and forests. CONVENIENT ,LOCATION: Despite its serene atmosphere, Clifton is conveniently located just minutes from Washington, D.C., major airports, and elite private schools, making it the perfect balance of rural luxury and urban accessibility. This combination of prestige, privacy, and convenience is unparalleled in the area, making Clifton a destination of choice for discerning buyers. CUSTOMIZABLE LUXURY: This estate is to be built, offering discerning buyers the opportunity to tailor finishes, layouts, and amenities to suit their unique vision of luxury living. DON'T MISS THIS OPPORTUNITY. Experience the pinnacle of modern elegance in one of the most sought-after locations near the nation's capital. Contact us today to schedule a private consultation and make this one-of-a-kind estate your own.
Location
State VA
County Fairfax
Zoning 030
Rooms
Basement Fully Finished, Interior Access, Outside Entrance, Daylight, Partial
Main Level Bedrooms 1
Interior
Hot Water Propane
Heating Heat Pump(s)
Cooling Multi Units, Programmable Thermostat
Fireplace N
Heat Source Propane - Leased
Exterior
Parking Features Additional Storage Area, Garage - Side Entry, Inside Access, Oversized
Garage Spaces 6.0
Water Access N
Accessibility Elevator
Attached Garage 4
Total Parking Spaces 6
Garage Y
Building
Story 2
Foundation Slab
Sewer Septic = # of BR
Water Well
Architectural Style Manor
Level or Stories 2
Additional Building Above Grade, Below Grade
New Construction Y
Schools
School District Fairfax County Public Schools
Others
Senior Community No
Tax ID 0751 01 0035A2
Ownership Fee Simple
SqFt Source Assessor
Special Listing Condition Standard

"My job is to find and attract mastery-based agents to the office, protect the culture, and make sure everyone is happy! "






