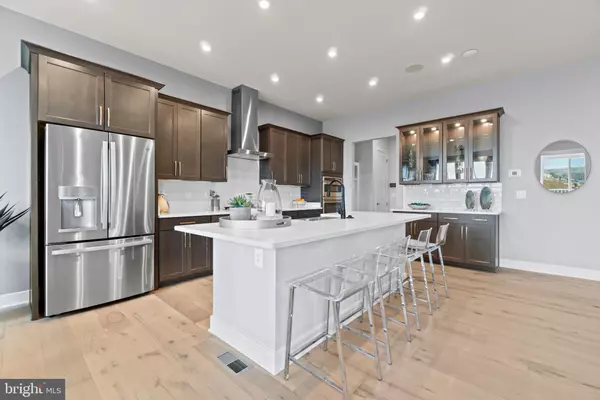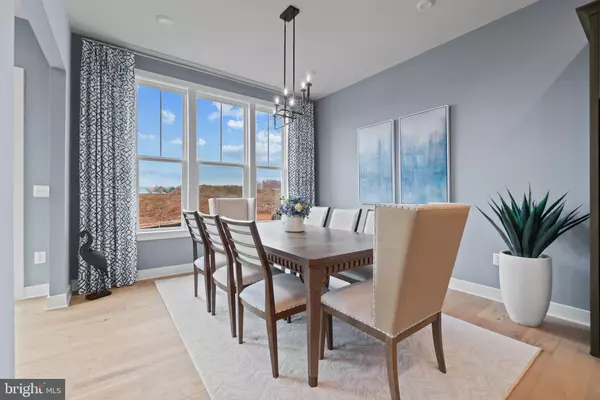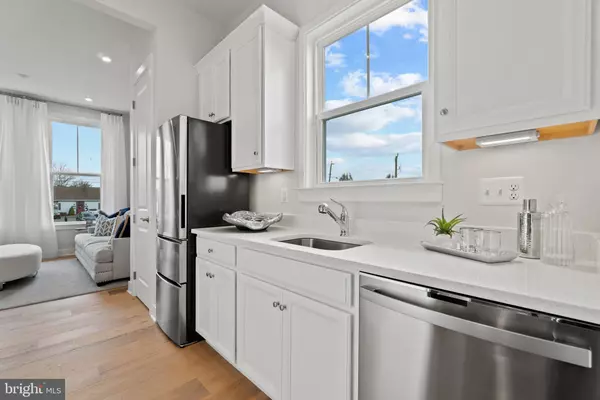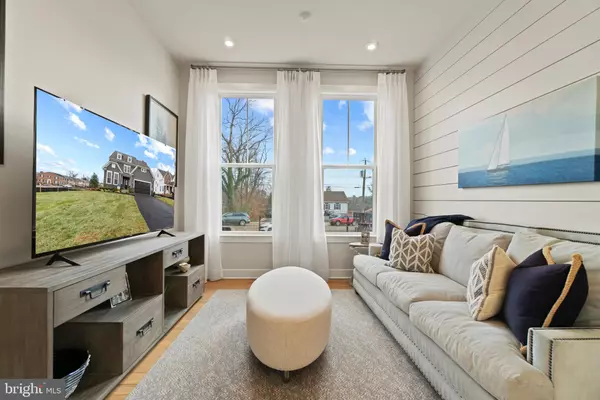4 Beds
6 Baths
4,710 SqFt
4 Beds
6 Baths
4,710 SqFt
Key Details
Property Type Single Family Home
Sub Type Detached
Listing Status Active
Purchase Type For Sale
Square Footage 4,710 sqft
Price per Sqft $167
Subdivision Overlook At Westmore
MLS Listing ID MDPG2137664
Style Traditional
Bedrooms 4
Full Baths 5
Half Baths 1
HOA Fees $145/mo
HOA Y/N Y
Abv Grd Liv Area 3,775
Originating Board BRIGHT
Tax Year 2025
Property Description
Nestled in the scenic, wooded farmland of Upper Marlboro, MD, Overlook at Westmore is an amenity-rich neighborhood offering the perfect blend of luxury and tranquility.
Situated on a desirable cul-de-sac, The Scarlett—one of our newest and most sought-after models—offers thoughtful design and modern convenience. This single-family home features:
Main Level Highlights:
A primary suite for ultimate convenience and privacy
A centrally located laundry area
An open-concept layout connecting the family room (complete with a cozy fireplace) to the gourmet kitchen, equipped with stainless steel appliances, a spacious center island, and adjacent eating space
A covered porch perfect for relaxing or entertaining
Upper Level:
Two generously sized bedrooms and a full bath, providing comfortable accommodations for family or guests
Finished Basement:
A recreation room, den, and an additional full bath, with walk-up access to the rear yard—offering incredible flexibility for guests, work, or play
Additional Features:
A 2-car garage
Elegant oak stairs for a grand entryway
This home is not yet under construction, allowing you the opportunity to personalize your Design Package for an additional fee.
Visit our onsite Sales Information Center to learn more. Photos shown are of a similar Scarlett home.
Location
State MD
County Prince Georges
Rooms
Basement Partially Finished
Main Level Bedrooms 1
Interior
Interior Features Entry Level Bedroom, Family Room Off Kitchen, Floor Plan - Open, Kitchen - Island, Pantry, Recessed Lighting, Walk-in Closet(s)
Hot Water Electric
Heating Forced Air, Programmable Thermostat
Cooling Central A/C, Programmable Thermostat, Energy Star Cooling System
Flooring Carpet, Ceramic Tile, Luxury Vinyl Plank
Equipment Built-In Microwave, Dishwasher, Disposal, Exhaust Fan, Oven - Double, Oven/Range - Gas, Refrigerator, Cooktop
Window Features Double Pane,Low-E,Screens
Appliance Built-In Microwave, Dishwasher, Disposal, Exhaust Fan, Oven - Double, Oven/Range - Gas, Refrigerator, Cooktop
Heat Source Natural Gas
Exterior
Parking Features Garage - Front Entry, Garage Door Opener, Inside Access
Garage Spaces 2.0
Utilities Available Under Ground
Water Access N
Accessibility None
Attached Garage 2
Total Parking Spaces 2
Garage Y
Building
Story 3
Foundation Slab
Sewer Public Sewer
Water Public
Architectural Style Traditional
Level or Stories 3
Additional Building Above Grade, Below Grade
Structure Type 9'+ Ceilings
New Construction Y
Schools
School District Prince George'S County Public Schools
Others
HOA Fee Include Pool(s),Recreation Facility,Reserve Funds,Road Maintenance,Snow Removal,Trash
Senior Community No
Tax ID NO TAX RECORD
Ownership Fee Simple
SqFt Source Estimated
Acceptable Financing Conventional, FHA, VA, Cash
Listing Terms Conventional, FHA, VA, Cash
Financing Conventional,FHA,VA,Cash
Special Listing Condition Standard

"My job is to find and attract mastery-based agents to the office, protect the culture, and make sure everyone is happy! "






