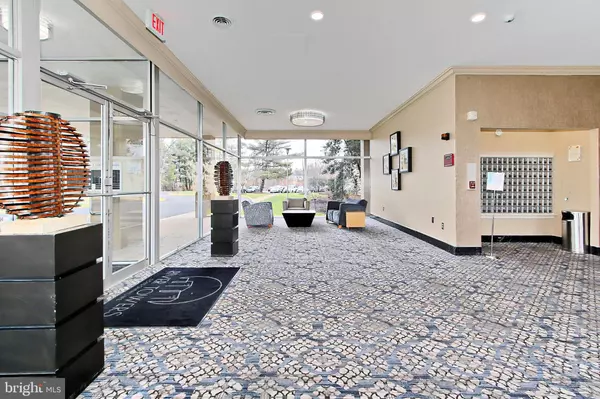2 Beds
2 Baths
959 SqFt
2 Beds
2 Baths
959 SqFt
Key Details
Property Type Condo
Sub Type Condo/Co-op
Listing Status Active
Purchase Type For Sale
Square Footage 959 sqft
Price per Sqft $250
Subdivision River Towers
MLS Listing ID VAFX2215540
Style Traditional,Unit/Flat
Bedrooms 2
Full Baths 1
Half Baths 1
Condo Fees $943/mo
HOA Y/N N
Abv Grd Liv Area 959
Originating Board BRIGHT
Year Built 1963
Annual Tax Amount $2,839
Tax Year 2024
Property Description
Location
State VA
County Fairfax
Zoning 220
Rooms
Main Level Bedrooms 2
Interior
Interior Features Window Treatments, Bathroom - Tub Shower, Floor Plan - Traditional, Wood Floors
Hot Water Other
Heating Convector
Cooling Convector
Flooring Wood
Inclusions One dog or two cats are permitted per unit. Two caged animals such as birds or hamsters are also permitted per unit.
Equipment Disposal, Dishwasher, Refrigerator, Stove
Furnishings No
Fireplace N
Appliance Disposal, Dishwasher, Refrigerator, Stove
Heat Source Central
Laundry Common
Exterior
Exterior Feature Balcony
Garage Spaces 2.0
Amenities Available Common Grounds, Elevator, Laundry Facilities, Party Room, Pool - Outdoor, Tennis Courts, Tot Lots/Playground, Jog/Walk Path, Extra Storage, Meeting Room, Basketball Courts, Volleyball Courts, Exercise Room
Water Access N
View Trees/Woods
Accessibility Elevator
Porch Balcony
Total Parking Spaces 2
Garage N
Building
Story 1
Unit Features Hi-Rise 9+ Floors
Sewer Public Sewer
Water Public
Architectural Style Traditional, Unit/Flat
Level or Stories 1
Additional Building Above Grade, Below Grade
Structure Type Plaster Walls
New Construction N
Schools
Elementary Schools Belle View
Middle Schools Sandburg
High Schools West Potomac
School District Fairfax County Public Schools
Others
Pets Allowed Y
HOA Fee Include Air Conditioning,Common Area Maintenance,Custodial Services Maintenance,Electricity,Ext Bldg Maint,Gas,Heat,Insurance,Lawn Care Side,Lawn Maintenance,Management,Parking Fee,Reserve Funds,Sewer,Snow Removal,Trash,Water
Senior Community No
Tax ID 0932 10030609
Ownership Condominium
Security Features Intercom,Main Entrance Lock
Horse Property N
Special Listing Condition Standard
Pets Allowed Cats OK, Dogs OK, Number Limit

"My job is to find and attract mastery-based agents to the office, protect the culture, and make sure everyone is happy! "






