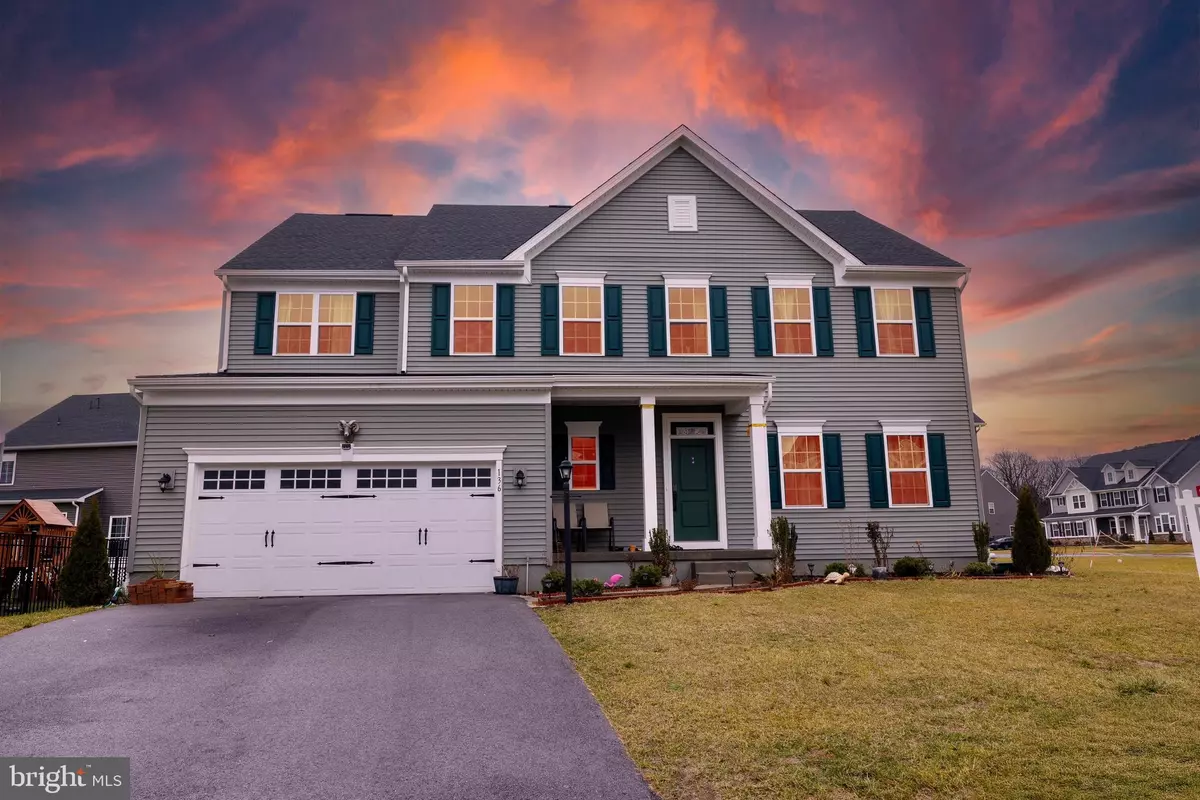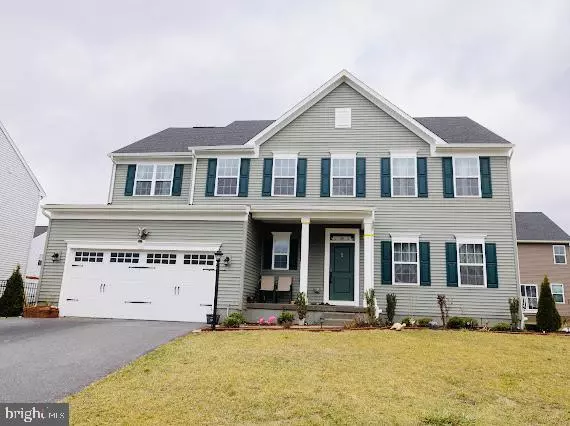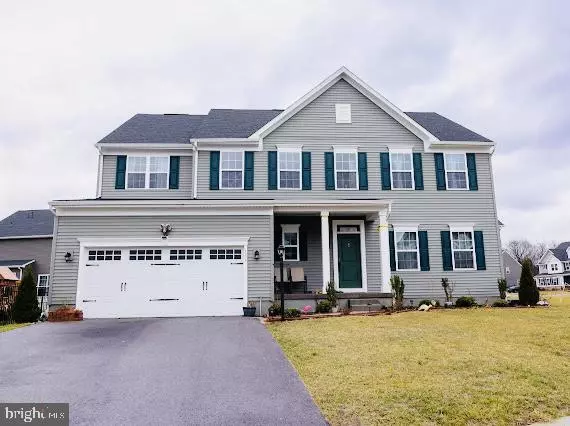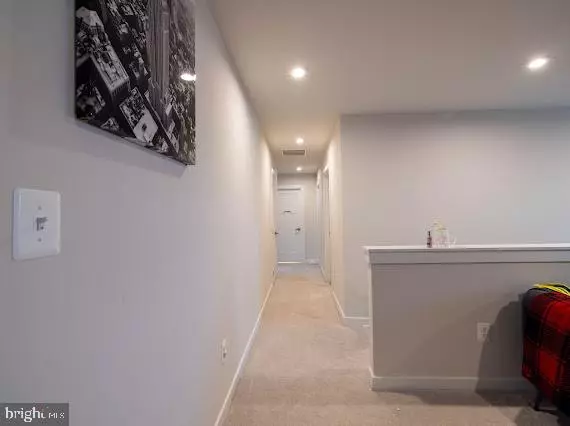4 Beds
4 Baths
4,109 SqFt
4 Beds
4 Baths
4,109 SqFt
Key Details
Property Type Single Family Home
Sub Type Detached
Listing Status Coming Soon
Purchase Type For Sale
Square Footage 4,109 sqft
Price per Sqft $167
Subdivision Grayhawk Landing
MLS Listing ID PACB2037976
Style Colonial
Bedrooms 4
Full Baths 3
Half Baths 1
HOA Fees $31/mo
HOA Y/N Y
Abv Grd Liv Area 3,068
Originating Board BRIGHT
Year Built 2022
Annual Tax Amount $7,965
Tax Year 2024
Lot Size 8,712 Sqft
Acres 0.2
Property Description
Step inside to a welcoming foyer leading to a spacious family room, perfect for relaxing or hosting guests. A flexible room on the main level serves as a study or playroom, adapting to your needs. The gourmet kitchen, the heart of the home, features a large granite island, walk-in pantry, and top-tier appliances. Adjacent is the dining area, creating an ideal space for family meals.
Upstairs, the primary bedroom offers a serene retreat with a full bath and walk-in closet. Bedrooms 2 and 3 also feature walk-in closets. A conveniently located laundry room on the upper level simplifies daily tasks.
The finished basement provides a recreation room and walkout with stairs, adding valuable living space for entertainment or a home gym. A 2-car garage, just off the main level, ensures easy access and additional storage.
Grayhawk Landing offers scenic beauty with modern conveniences. Situated on the West Shore in Mechanicsburg, this community is minutes from Carlisle Pike, providing access to top amenities, hospitals, and entertainment. Factories, production companies, and other employment hubs are within easy reach. The award-winning Cumberland Valley School District is nearby, ensuring excellent educational opportunities for families.
With proximity to schools, parks, and playgrounds, Grayhawk Landing is a perfect family-friendly neighborhood. This home is a rare find, offering luxury, space, and convenience. Schedule your tour today to experience all that this remarkable property has to offer.
Location
State PA
County Cumberland
Area Silver Spring Twp (14438)
Zoning RESIDENTIAL
Rooms
Basement Connecting Stairway, Fully Finished, Heated, Interior Access, Outside Entrance, Rear Entrance, Sump Pump, Walkout Level, Walkout Stairs
Main Level Bedrooms 4
Interior
Hot Water Natural Gas
Heating Heat Pump(s)
Cooling Heat Pump(s), Central A/C
Fireplace N
Heat Source Natural Gas
Laundry Dryer In Unit, Upper Floor, Washer In Unit
Exterior
Parking Features Garage - Front Entry, Garage Door Opener, Oversized
Garage Spaces 2.0
Water Access N
Accessibility >84\" Garage Door
Total Parking Spaces 2
Garage Y
Building
Story 3
Foundation Permanent
Sewer Public Sewer
Water Public
Architectural Style Colonial
Level or Stories 3
Additional Building Above Grade, Below Grade
New Construction N
Schools
Elementary Schools Silver Spring
Middle Schools Eagle View
High Schools Cumberland Valley
School District Cumberland Valley
Others
Senior Community No
Tax ID 38-18-1336-179
Ownership Fee Simple
SqFt Source Assessor
Horse Property N
Special Listing Condition Standard

"My job is to find and attract mastery-based agents to the office, protect the culture, and make sure everyone is happy! "






