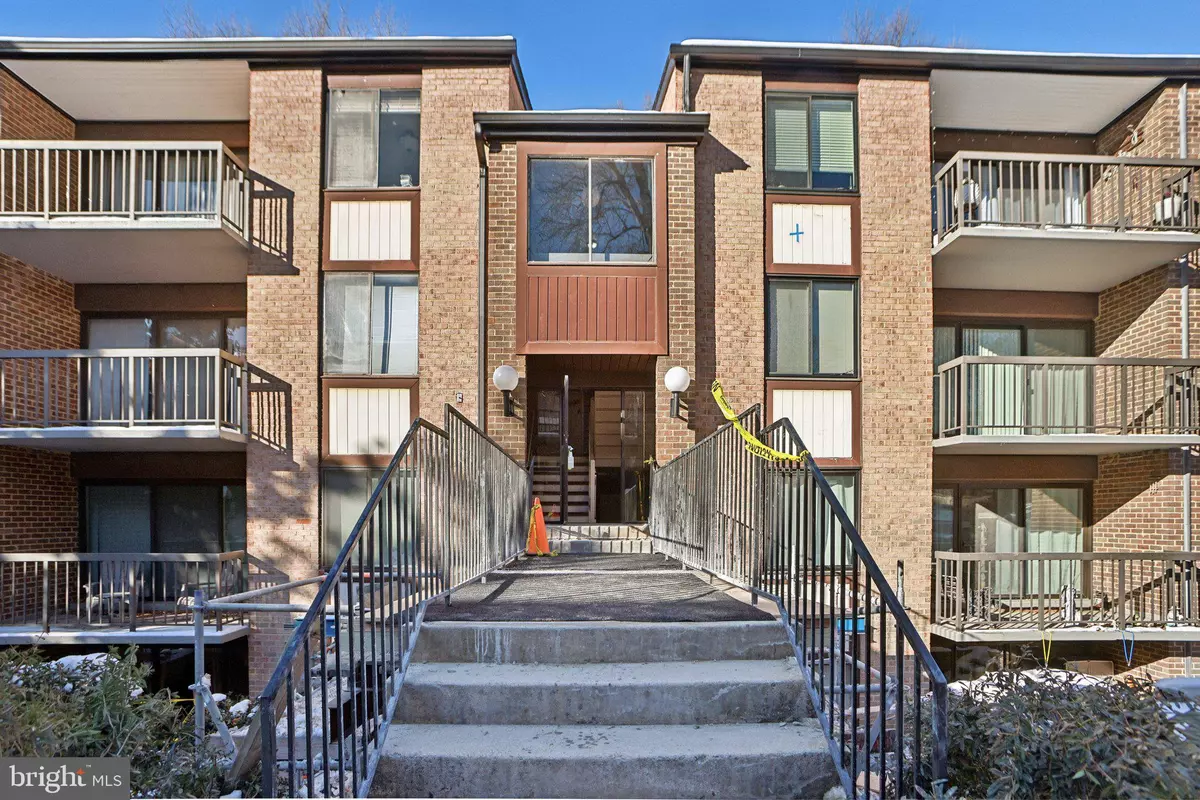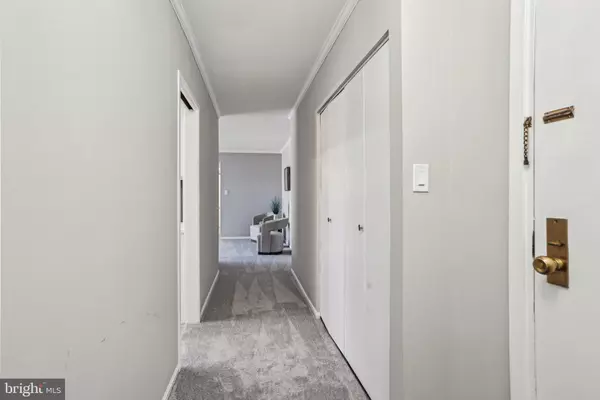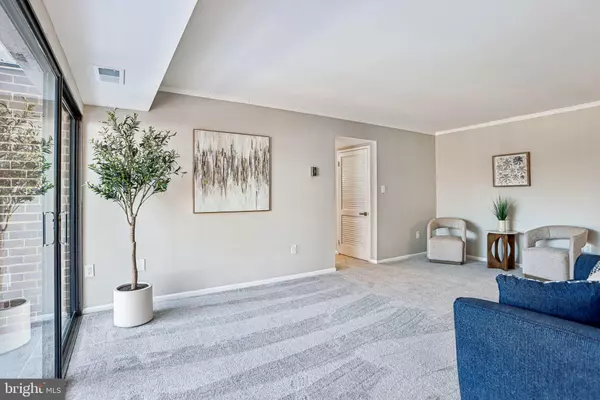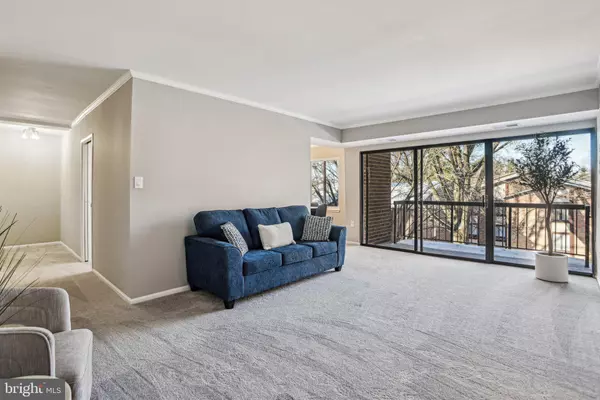1 Bed
1 Bath
904 SqFt
1 Bed
1 Bath
904 SqFt
Key Details
Property Type Condo
Sub Type Condo/Co-op
Listing Status Active
Purchase Type For Sale
Square Footage 904 sqft
Price per Sqft $309
Subdivision Hawthorne Village
MLS Listing ID VAFX2216658
Style Traditional
Bedrooms 1
Full Baths 1
Condo Fees $544/mo
HOA Y/N N
Abv Grd Liv Area 904
Originating Board BRIGHT
Year Built 1973
Annual Tax Amount $2,393
Tax Year 2024
Property Description
Location
State VA
County Fairfax
Zoning 220
Rooms
Other Rooms Living Room, Dining Room, Kitchen, Bedroom 1
Main Level Bedrooms 1
Interior
Interior Features Floor Plan - Traditional
Hot Water Electric
Heating Forced Air
Cooling Central A/C
Flooring Carpet
Fireplace N
Heat Source Electric
Laundry Has Laundry, Dryer In Unit, Washer In Unit
Exterior
Exterior Feature Balcony
Amenities Available Club House, Common Grounds, Extra Storage, Jog/Walk Path, Party Room, Pool - Outdoor
Water Access N
View Trees/Woods
Roof Type Composite
Accessibility None
Porch Balcony
Garage N
Building
Story 1
Unit Features Garden 1 - 4 Floors
Sewer Public Sewer
Water Public
Architectural Style Traditional
Level or Stories 1
Additional Building Above Grade, Below Grade
Structure Type Dry Wall
New Construction N
Schools
Elementary Schools Mosaic
Middle Schools Thoreau
High Schools Oakton
School District Fairfax County Public Schools
Others
Pets Allowed Y
HOA Fee Include Common Area Maintenance,Ext Bldg Maint,Heat,Insurance,Management,Pool(s),Air Conditioning,Reserve Funds,Sewer,Snow Removal,Trash
Senior Community No
Tax ID 0483 29030303G
Ownership Condominium
Acceptable Financing Cash, VA, Other, FHA
Listing Terms Cash, VA, Other, FHA
Financing Cash,VA,Other,FHA
Special Listing Condition Standard
Pets Allowed Number Limit

"My job is to find and attract mastery-based agents to the office, protect the culture, and make sure everyone is happy! "






