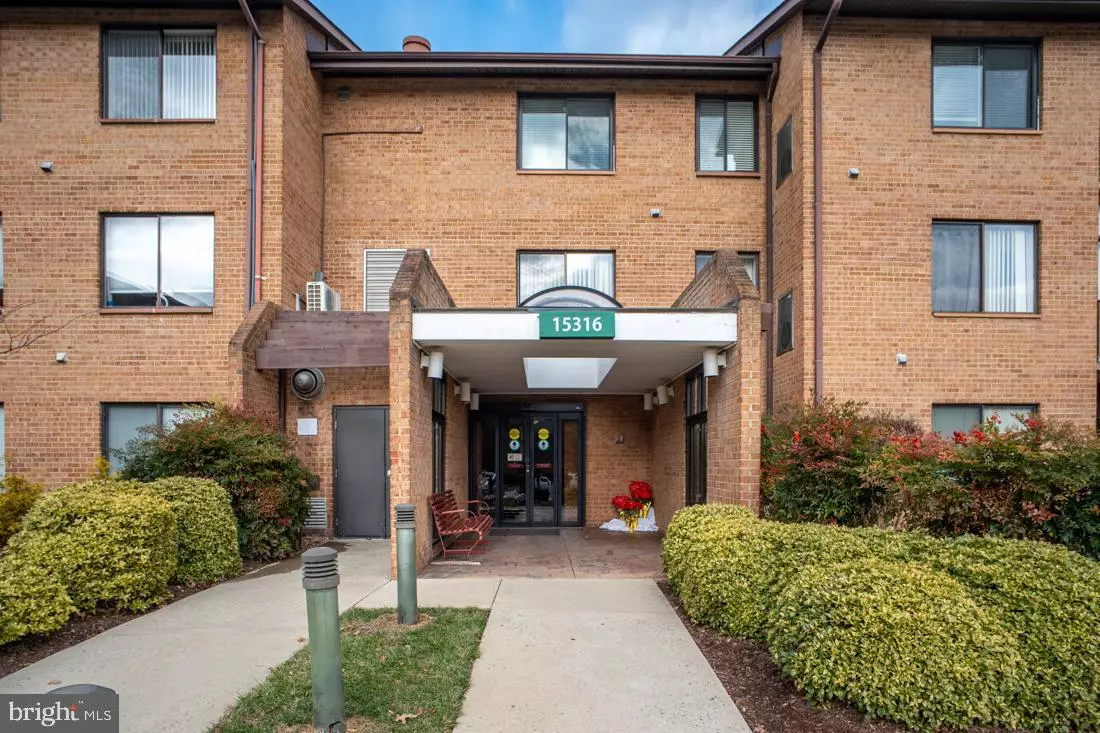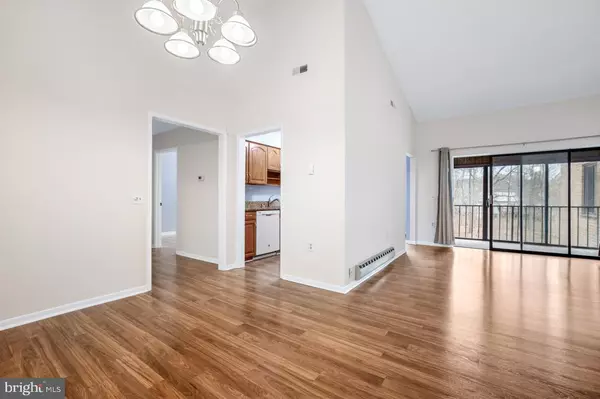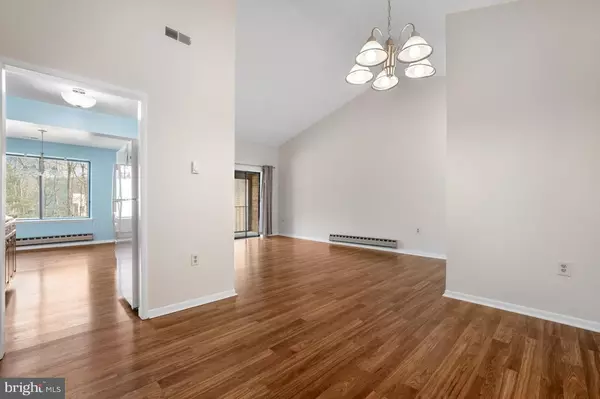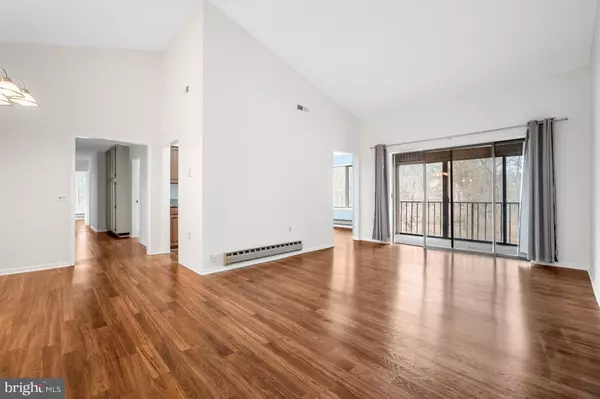3 Beds
2 Baths
1,340 SqFt
3 Beds
2 Baths
1,340 SqFt
Key Details
Property Type Condo
Sub Type Condo/Co-op
Listing Status Coming Soon
Purchase Type For Sale
Square Footage 1,340 sqft
Price per Sqft $223
Subdivision Rossmoor Mutual #19
MLS Listing ID MDMC2158902
Style Colonial
Bedrooms 3
Full Baths 2
Condo Fees $913/mo
HOA Y/N Y
Abv Grd Liv Area 1,340
Originating Board BRIGHT
Year Built 1978
Annual Tax Amount $2,559
Tax Year 2024
Property Description
The thoughtfully designed layout features a spacious living room with a high cathedral ceiling, an updated kitchen with a separate pantry and eat-in nook, a designated dining area, and an in-unit washer and dryer. The primary bedroom includes an en-suite bathroom and walk-in closet, while two additional guest bedrooms share a full bathroom. Ample storage is provided by a linen closet and built-in hallway storage.
The condo fee conveniently covers all utilities. Residents enjoy access to exceptional Leisure World amenities, including two clubhouses, three restaurants, a library, fitness center, pools, tennis and pickleball courts, a theater, a newspaper, and numerous special interest clubs.
Recent updates to the home include fresh paint, large plank flooring, new light fixtures, a new stove and refrigerator, a glass sliding door and for the primary bathroom shower, and a new vanity. The HVAC system and water heater were both replaced in 2015.
The purchaser(s) agrees to pay Leisure World of Maryland Corp. at the time of settlement the
following fees: $350.00 Membership Transfer Fee. 3% of the Gross Sales Price or $2,000.00
(whichever is greater) as contribution to the Resale Improvement Fund.
Don't miss this opportunity to experience comfortable and vibrant living in this beautiful community!
Location
State MD
County Montgomery
Zoning RE2
Rooms
Main Level Bedrooms 3
Interior
Interior Features Dining Area, Elevator, Floor Plan - Open, Kitchen - Table Space, Walk-in Closet(s), Combination Dining/Living, Combination Kitchen/Dining
Hot Water Electric
Heating Forced Air
Cooling Central A/C
Flooring Ceramic Tile, Luxury Vinyl Plank
Equipment Dishwasher, Disposal, Dryer - Electric, Oven/Range - Electric, Refrigerator, Washer
Furnishings No
Fireplace N
Appliance Dishwasher, Disposal, Dryer - Electric, Oven/Range - Electric, Refrigerator, Washer
Heat Source Electric
Laundry Dryer In Unit, Washer In Unit
Exterior
Exterior Feature Balcony
Garage Spaces 1.0
Parking On Site 1
Utilities Available Sewer Available, Water Available, Electric Available
Amenities Available Bank / Banking On-site, Bar/Lounge, Basketball Courts, Bike Trail, Billiard Room, Cable, Club House, Common Grounds, Community Center, Dining Rooms, Elevator, Exercise Room, Extra Storage, Fitness Center, Game Room, Gated Community, Golf Course, Golf Course Membership Available, Jog/Walk Path, Meeting Room, Party Room, Picnic Area, Putting Green, Recreational Center, Reserved/Assigned Parking, Security, Shuffleboard, Swimming Pool, Tennis Courts, Transportation Service
Water Access N
View Trees/Woods
Accessibility Elevator
Porch Balcony
Total Parking Spaces 1
Garage N
Building
Story 1
Unit Features Garden 1 - 4 Floors
Sewer Public Sewer
Water Public
Architectural Style Colonial
Level or Stories 1
Additional Building Above Grade, Below Grade
New Construction N
Schools
School District Montgomery County Public Schools
Others
Pets Allowed Y
HOA Fee Include Bus Service,Cable TV,Common Area Maintenance,Electricity,Ext Bldg Maint,Health Club,Heat,Insurance,Lawn Maintenance,Management,Pool(s),Recreation Facility,Road Maintenance,Security Gate,Sewer,Snow Removal,Trash,Water,High Speed Internet
Senior Community Yes
Age Restriction 55
Tax ID 161301829404
Ownership Condominium
Security Features Security Gate
Acceptable Financing Cash, Conventional, Other
Listing Terms Cash, Conventional, Other
Financing Cash,Conventional,Other
Special Listing Condition Standard
Pets Allowed Case by Case Basis

"My job is to find and attract mastery-based agents to the office, protect the culture, and make sure everyone is happy! "






