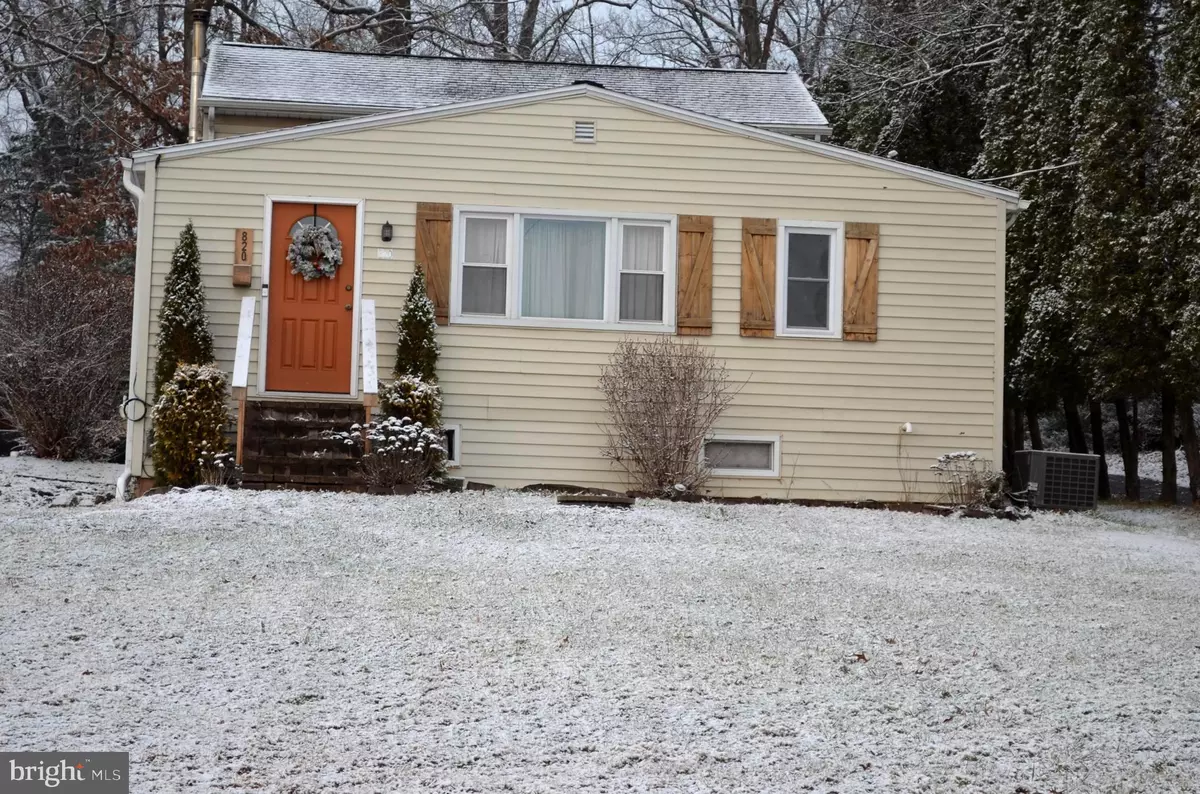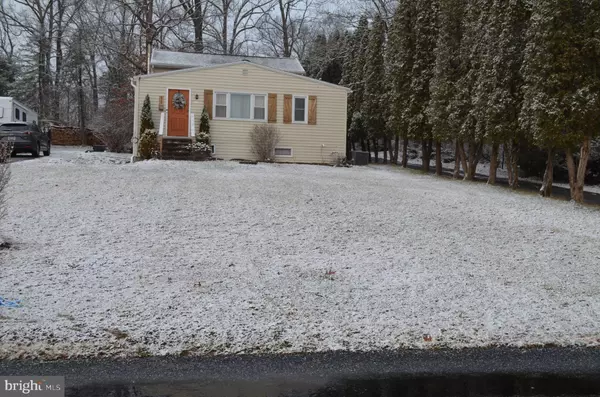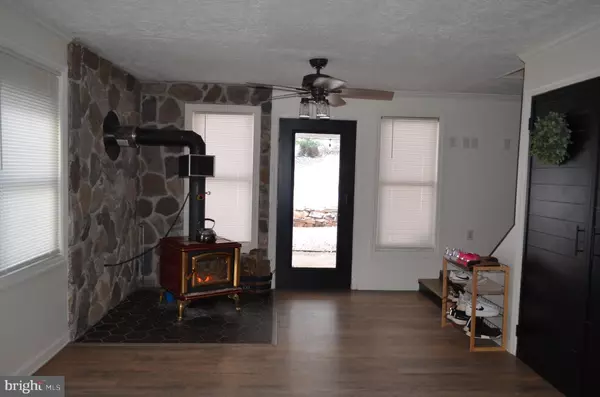4 Beds
1 Bath
1,848 SqFt
4 Beds
1 Bath
1,848 SqFt
Key Details
Property Type Single Family Home
Sub Type Detached
Listing Status Pending
Purchase Type For Sale
Square Footage 1,848 sqft
Price per Sqft $129
Subdivision None Available
MLS Listing ID PAYK2074276
Style Colonial
Bedrooms 4
Full Baths 1
HOA Y/N N
Abv Grd Liv Area 1,848
Originating Board BRIGHT
Year Built 1900
Annual Tax Amount $3,019
Tax Year 2024
Lot Size 0.470 Acres
Acres 0.47
Property Description
Location
State PA
County York
Area Newberry Twp (15239)
Zoning RESIDENTIAL
Rooms
Other Rooms Mud Room, Workshop
Basement Partial, Unfinished
Main Level Bedrooms 2
Interior
Interior Features Formal/Separate Dining Room
Hot Water Electric
Heating Forced Air
Cooling Central A/C
Inclusions Washer, dryer, refrigerator
Equipment Dishwasher
Fireplace N
Appliance Dishwasher
Heat Source Propane - Owned, Electric, Wood
Laundry Main Floor
Exterior
Exterior Feature Porch(es)
Garage Spaces 6.0
Utilities Available Propane, Cable TV
Water Access N
Roof Type Shingle,Asphalt
Accessibility 36\"+ wide Halls
Porch Porch(es)
Road Frontage Boro/Township, City/County
Total Parking Spaces 6
Garage N
Building
Lot Description Level, Cleared, Sloping
Story 1.5
Foundation Block
Sewer On Site Septic
Water Well
Architectural Style Colonial
Level or Stories 1.5
Additional Building Above Grade, Below Grade
New Construction N
Schools
Middle Schools Crossroads
High Schools Red Land
School District West Shore
Others
Senior Community No
Tax ID 6739000OH02470000000
Ownership Fee Simple
SqFt Source Assessor
Special Listing Condition Standard

"My job is to find and attract mastery-based agents to the office, protect the culture, and make sure everyone is happy! "






