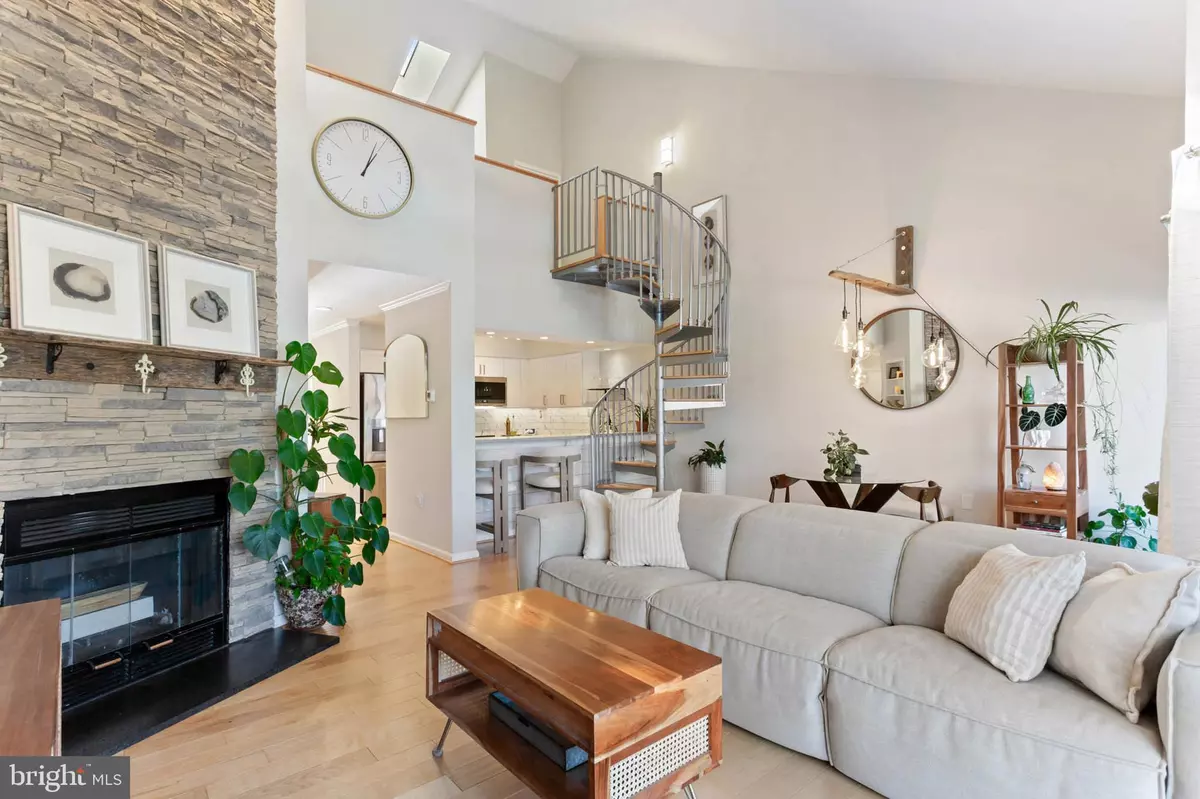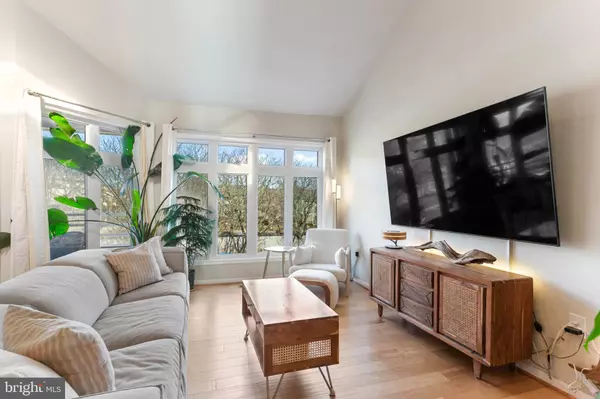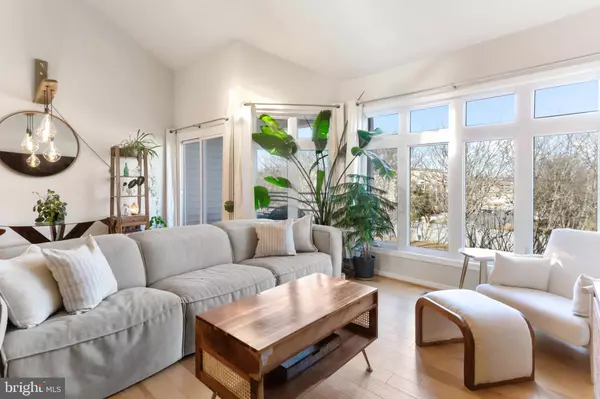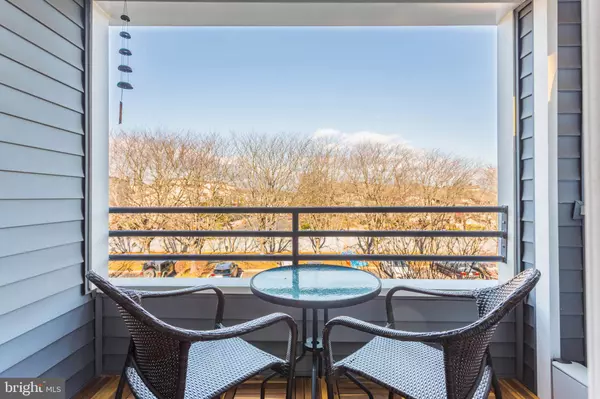2 Beds
2 Baths
1,412 SqFt
2 Beds
2 Baths
1,412 SqFt
Key Details
Property Type Condo
Sub Type Condo/Co-op
Listing Status Active
Purchase Type For Sale
Square Footage 1,412 sqft
Price per Sqft $283
Subdivision Lake Heron Condo
MLS Listing ID MDAA2100562
Style Contemporary,Loft
Bedrooms 2
Full Baths 2
Condo Fees $415/mo
HOA Y/N N
Abv Grd Liv Area 1,412
Originating Board BRIGHT
Year Built 1987
Annual Tax Amount $4,530
Tax Year 2024
Property Description
Location
State MD
County Anne Arundel
Zoning RESIDENTIAL
Rooms
Other Rooms Living Room, Dining Room, Primary Bedroom, Bedroom 2, Kitchen, Foyer, Loft, Bathroom 2, Primary Bathroom
Main Level Bedrooms 2
Interior
Interior Features Bathroom - Walk-In Shower, Breakfast Area, Ceiling Fan(s), Combination Kitchen/Living, Combination Kitchen/Dining, Combination Dining/Living, Curved Staircase, Floor Plan - Open, Family Room Off Kitchen, Kitchen - Gourmet, Skylight(s), Wood Floors
Hot Water Electric
Heating Heat Pump(s)
Cooling Central A/C
Flooring Ceramic Tile, Hardwood
Equipment Built-In Microwave, Dryer, Washer, Exhaust Fan, Icemaker, Refrigerator, Stove, Dishwasher, Disposal
Fireplace N
Window Features Screens
Appliance Built-In Microwave, Dryer, Washer, Exhaust Fan, Icemaker, Refrigerator, Stove, Dishwasher, Disposal
Heat Source Electric
Laundry Dryer In Unit, Washer In Unit
Exterior
Exterior Feature Balcony, Balconies- Multiple
Utilities Available Electric Available
Amenities Available Exercise Room, Water/Lake Privileges, Swimming Pool
Water Access Y
Water Access Desc Canoe/Kayak
Accessibility Other
Porch Balcony, Balconies- Multiple
Garage N
Building
Story 2
Unit Features Garden 1 - 4 Floors
Sewer Public Sewer
Water Public
Architectural Style Contemporary, Loft
Level or Stories 2
Additional Building Above Grade, Below Grade
Structure Type 9'+ Ceilings,Cathedral Ceilings,High
New Construction N
Schools
Elementary Schools Georgetown East
Middle Schools Annapolis
High Schools Annapolis
School District Anne Arundel County Public Schools
Others
Pets Allowed Y
HOA Fee Include Common Area Maintenance
Senior Community No
Tax ID 020653390223937
Ownership Condominium
Acceptable Financing Negotiable, Conventional, FHA, VA
Listing Terms Negotiable, Conventional, FHA, VA
Financing Negotiable,Conventional,FHA,VA
Special Listing Condition Standard
Pets Allowed Dogs OK, Cats OK

"My job is to find and attract mastery-based agents to the office, protect the culture, and make sure everyone is happy! "






