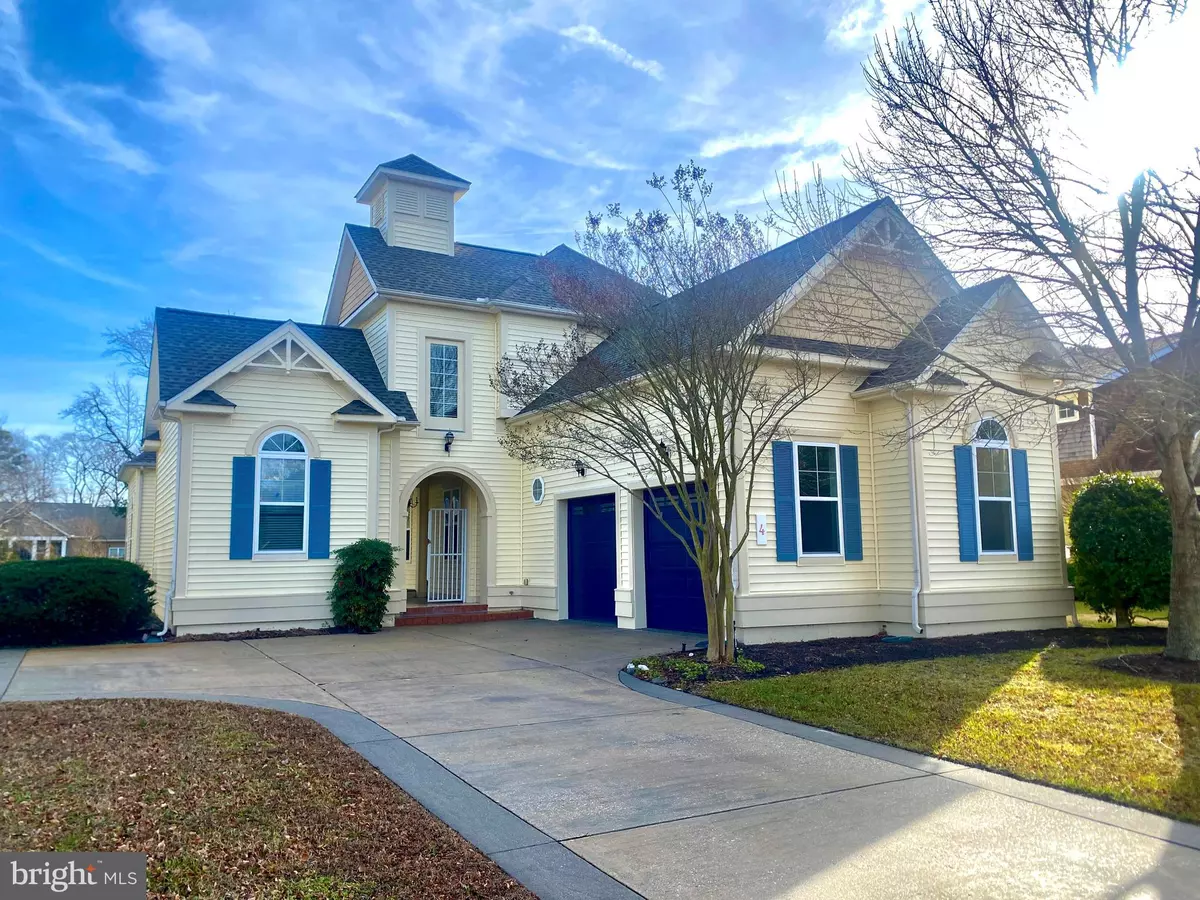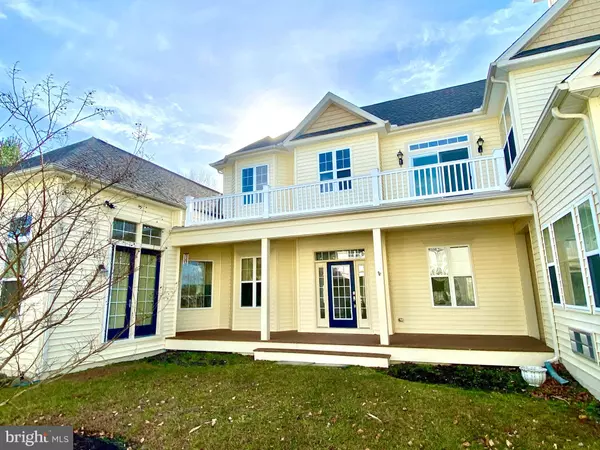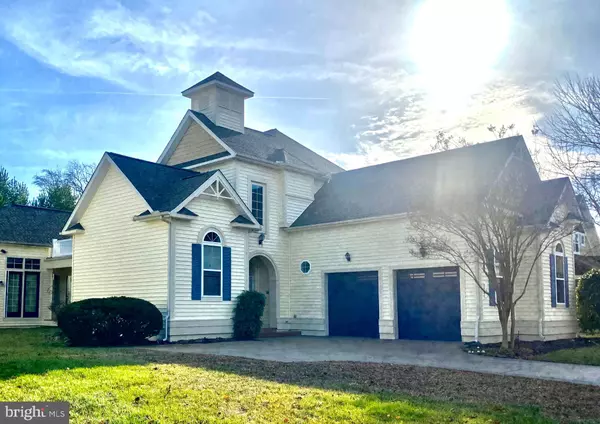5 Beds
5 Baths
3,283 SqFt
5 Beds
5 Baths
3,283 SqFt
Key Details
Property Type Single Family Home
Sub Type Detached
Listing Status Coming Soon
Purchase Type For Sale
Square Footage 3,283 sqft
Price per Sqft $266
Subdivision Foxwoods
MLS Listing ID DESU2076474
Style Coastal
Bedrooms 5
Full Baths 4
Half Baths 1
HOA Fees $400/ann
HOA Y/N Y
Abv Grd Liv Area 3,283
Originating Board BRIGHT
Year Built 2007
Annual Tax Amount $2,108
Lot Size 0.410 Acres
Acres 0.41
Property Description
Location
State DE
County Sussex
Area Baltimore Hundred (31001)
Zoning RESIDENTIAL
Rooms
Other Rooms Living Room, Dining Room, Primary Bedroom, Kitchen, Family Room, In-Law/auPair/Suite, Laundry, Loft, Other, Additional Bedroom
Basement Outside Entrance, Sump Pump
Main Level Bedrooms 2
Interior
Interior Features Attic, Kitchen - Country, Kitchen - Island, Combination Kitchen/Living, Pantry, Entry Level Bedroom, WhirlPool/HotTub, Window Treatments
Hot Water Propane
Heating Forced Air, Zoned
Cooling Dehumidifier, Central A/C, Zoned
Flooring Carpet, Ceramic Tile, Luxury Vinyl Plank
Fireplaces Number 1
Fireplaces Type Gas/Propane
Equipment Cooktop - Down Draft, Dishwasher, Disposal, Dryer - Electric, Exhaust Fan, Icemaker, Refrigerator, Microwave, Oven - Self Cleaning, Oven - Wall, Washer, Water Heater
Furnishings No
Fireplace Y
Window Features Insulated
Appliance Cooktop - Down Draft, Dishwasher, Disposal, Dryer - Electric, Exhaust Fan, Icemaker, Refrigerator, Microwave, Oven - Self Cleaning, Oven - Wall, Washer, Water Heater
Heat Source Propane - Leased
Laundry Main Floor
Exterior
Exterior Feature Balcony, Deck(s), Porch(es), Screened
Parking Features Garage Door Opener
Garage Spaces 2.0
Water Access N
Roof Type Architectural Shingle,Flat
Accessibility None
Porch Balcony, Deck(s), Porch(es), Screened
Road Frontage Public
Attached Garage 2
Total Parking Spaces 2
Garage Y
Building
Story 2
Foundation Concrete Perimeter, Crawl Space
Sewer Public Sewer
Water Public
Architectural Style Coastal
Level or Stories 2
Additional Building Above Grade
Structure Type Vaulted Ceilings
New Construction N
Schools
School District Indian River
Others
HOA Fee Include Common Area Maintenance,Reserve Funds
Senior Community No
Tax ID 134-12.00-426.04
Ownership Fee Simple
SqFt Source Estimated
Acceptable Financing Cash, Conventional, FHA
Listing Terms Cash, Conventional, FHA
Financing Cash,Conventional,FHA
Special Listing Condition Standard

"My job is to find and attract mastery-based agents to the office, protect the culture, and make sure everyone is happy! "





