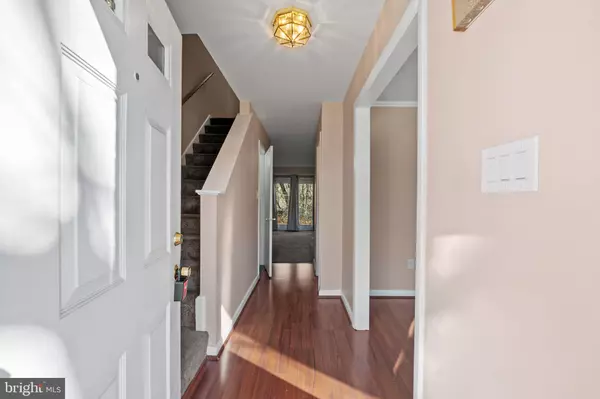3 Beds
3 Baths
1,211 SqFt
3 Beds
3 Baths
1,211 SqFt
Key Details
Property Type Condo
Sub Type Condo/Co-op
Listing Status Active
Purchase Type For Sale
Square Footage 1,211 sqft
Price per Sqft $309
Subdivision Brighton West
MLS Listing ID MDMC2159206
Style Traditional
Bedrooms 3
Full Baths 2
Half Baths 1
Condo Fees $384/mo
HOA Y/N N
Abv Grd Liv Area 1,211
Originating Board BRIGHT
Year Built 1974
Annual Tax Amount $3,481
Tax Year 2024
Property Description
Location
State MD
County Montgomery
Zoning R20
Rooms
Basement Interior Access, Partially Finished
Interior
Hot Water Natural Gas
Heating Forced Air
Cooling Central A/C
Fireplace N
Heat Source Natural Gas
Exterior
Garage Spaces 2.0
Amenities Available None
Water Access N
Accessibility None
Total Parking Spaces 2
Garage N
Building
Story 3
Foundation Block
Sewer Public Sewer
Water Public
Architectural Style Traditional
Level or Stories 3
Additional Building Above Grade, Below Grade
New Construction N
Schools
School District Montgomery County Public Schools
Others
Pets Allowed Y
HOA Fee Include Water,Sewer
Senior Community No
Tax ID 160901529558
Ownership Condominium
Special Listing Condition Standard
Pets Allowed Size/Weight Restriction

"My job is to find and attract mastery-based agents to the office, protect the culture, and make sure everyone is happy! "






