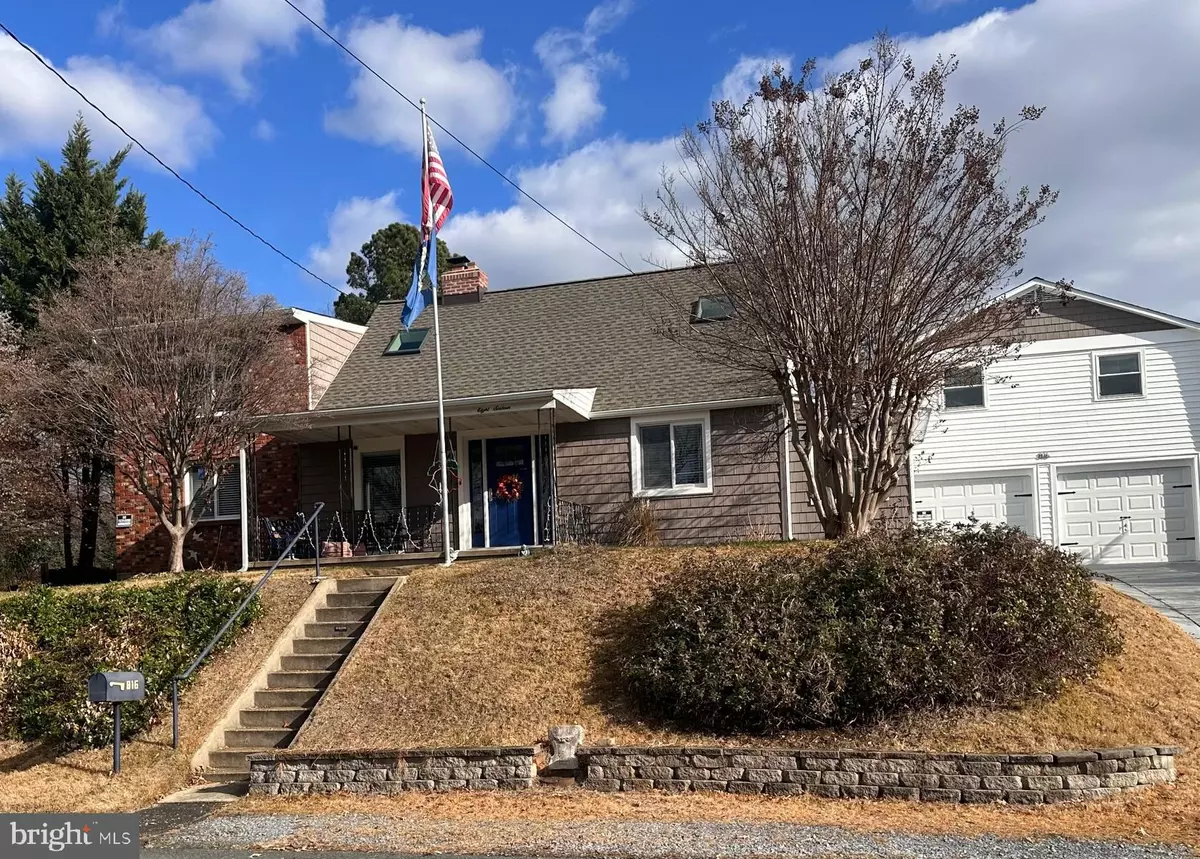4 Beds
3 Baths
1,918 SqFt
4 Beds
3 Baths
1,918 SqFt
Key Details
Property Type Single Family Home
Sub Type Detached
Listing Status Coming Soon
Purchase Type For Sale
Square Footage 1,918 sqft
Price per Sqft $311
Subdivision Belvedere Beach/Harmony
MLS Listing ID MDAA2100726
Style Cape Cod
Bedrooms 4
Full Baths 3
HOA Y/N N
Abv Grd Liv Area 1,918
Originating Board BRIGHT
Year Built 1953
Annual Tax Amount $4,955
Tax Year 2024
Lot Size 0.287 Acres
Acres 0.29
Property Description
This home truly has something for everyone. Whether you are entertaining guests, pursuiing creative projects, or simply relaxing in the cozy sunlit spaces, you'll find endless reasons to fall in love with this property. Don't miss the chance to make it your own!
Location
State MD
County Anne Arundel
Zoning R5
Direction West
Rooms
Other Rooms Living Room, Dining Room, Sitting Room, Kitchen, Sun/Florida Room, Bathroom 1, Bonus Room
Main Level Bedrooms 1
Interior
Interior Features Ceiling Fan(s), Entry Level Bedroom, Floor Plan - Open, Kitchen - Island, Recessed Lighting, Skylight(s), Stove - Wood, Upgraded Countertops, Walk-in Closet(s), Window Treatments
Hot Water Electric
Heating Heat Pump(s)
Cooling Multi Units, Heat Pump(s), Ductless/Mini-Split, Ceiling Fan(s), Central A/C
Flooring Carpet, Laminate Plank, Vinyl
Fireplaces Number 1
Fireplaces Type Wood
Equipment Built-In Microwave, Dishwasher, Disposal, Dryer - Front Loading, Exhaust Fan, Extra Refrigerator/Freezer, Icemaker, Instant Hot Water, Microwave, Oven/Range - Gas, Refrigerator, Stainless Steel Appliances, Washer, Water Heater, Water Heater - Tankless
Furnishings Partially
Fireplace Y
Window Features Skylights,Sliding
Appliance Built-In Microwave, Dishwasher, Disposal, Dryer - Front Loading, Exhaust Fan, Extra Refrigerator/Freezer, Icemaker, Instant Hot Water, Microwave, Oven/Range - Gas, Refrigerator, Stainless Steel Appliances, Washer, Water Heater, Water Heater - Tankless
Heat Source Electric
Laundry Upper Floor
Exterior
Exterior Feature Patio(s), Screened
Parking Features Additional Storage Area, Garage - Front Entry, Garage Door Opener, Oversized
Garage Spaces 4.0
Fence Partially, Vinyl
Water Access Y
Roof Type Shingle,Other
Accessibility None
Porch Patio(s), Screened
Total Parking Spaces 4
Garage Y
Building
Story 2
Foundation Slab
Sewer Public Sewer
Water Public
Architectural Style Cape Cod
Level or Stories 2
Additional Building Above Grade, Below Grade
Structure Type Brick,Dry Wall
New Construction N
Schools
School District Anne Arundel County Public Schools
Others
Pets Allowed Y
Senior Community No
Tax ID 020311517844400
Ownership Fee Simple
SqFt Source Assessor
Security Features Smoke Detector
Horse Property N
Special Listing Condition Standard
Pets Allowed No Pet Restrictions

"My job is to find and attract mastery-based agents to the office, protect the culture, and make sure everyone is happy! "

