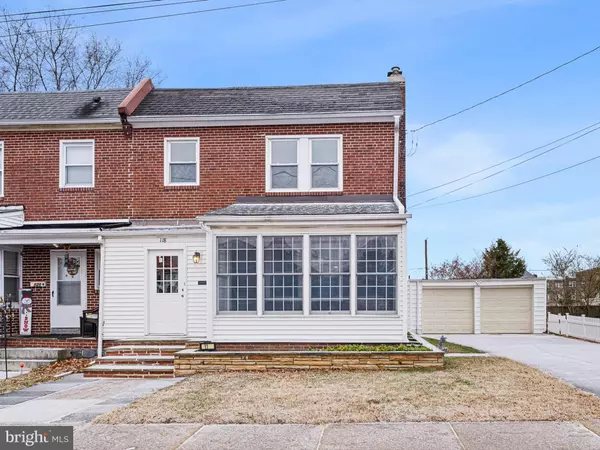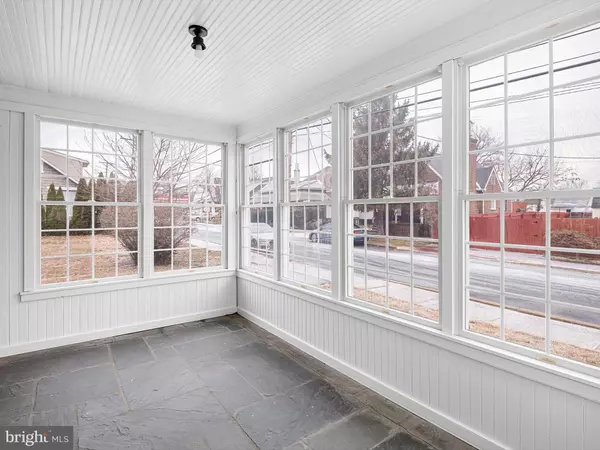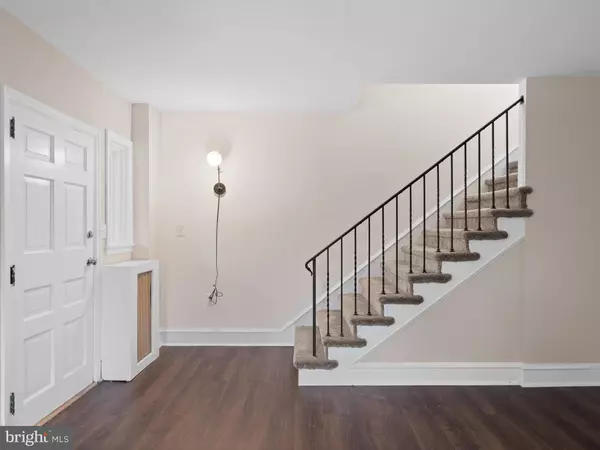3 Beds
2 Baths
1,425 SqFt
3 Beds
2 Baths
1,425 SqFt
Key Details
Property Type Single Family Home, Townhouse
Sub Type Twin/Semi-Detached
Listing Status Active
Purchase Type For Sale
Square Footage 1,425 sqft
Price per Sqft $208
Subdivision Penn Rose
MLS Listing ID DENC2073760
Style Colonial
Bedrooms 3
Full Baths 2
HOA Y/N N
Abv Grd Liv Area 1,425
Originating Board BRIGHT
Year Built 1930
Annual Tax Amount $1,045
Tax Year 2022
Lot Size 2,178 Sqft
Acres 0.05
Lot Dimensions 28.50 x 73.00
Property Description
Location
State DE
County New Castle
Area Wilmington (30906)
Zoning 26R-3
Rooms
Other Rooms Living Room, Dining Room, Primary Bedroom, Bedroom 2, Bedroom 3, Kitchen, Basement, Full Bath
Basement Daylight, Full, Outside Entrance, Walkout Stairs, Windows
Interior
Interior Features Carpet, Pantry, Upgraded Countertops
Hot Water Natural Gas
Heating Hot Water
Cooling None
Flooring Hardwood, Carpet, Luxury Vinyl Plank
Fireplaces Number 1
Equipment Built-In Range, Built-In Microwave, Dishwasher, Stainless Steel Appliances
Fireplace Y
Window Features Replacement
Appliance Built-In Range, Built-In Microwave, Dishwasher, Stainless Steel Appliances
Heat Source Natural Gas
Exterior
Parking Features Garage - Front Entry
Garage Spaces 6.0
Water Access N
Accessibility None
Total Parking Spaces 6
Garage Y
Building
Story 2
Foundation Stone
Sewer Public Sewer
Water Public
Architectural Style Colonial
Level or Stories 2
Additional Building Above Grade, Below Grade
New Construction N
Schools
School District Brandywine
Others
Senior Community No
Tax ID 26-016.40-006
Ownership Fee Simple
SqFt Source Assessor
Special Listing Condition Standard

"My job is to find and attract mastery-based agents to the office, protect the culture, and make sure everyone is happy! "






