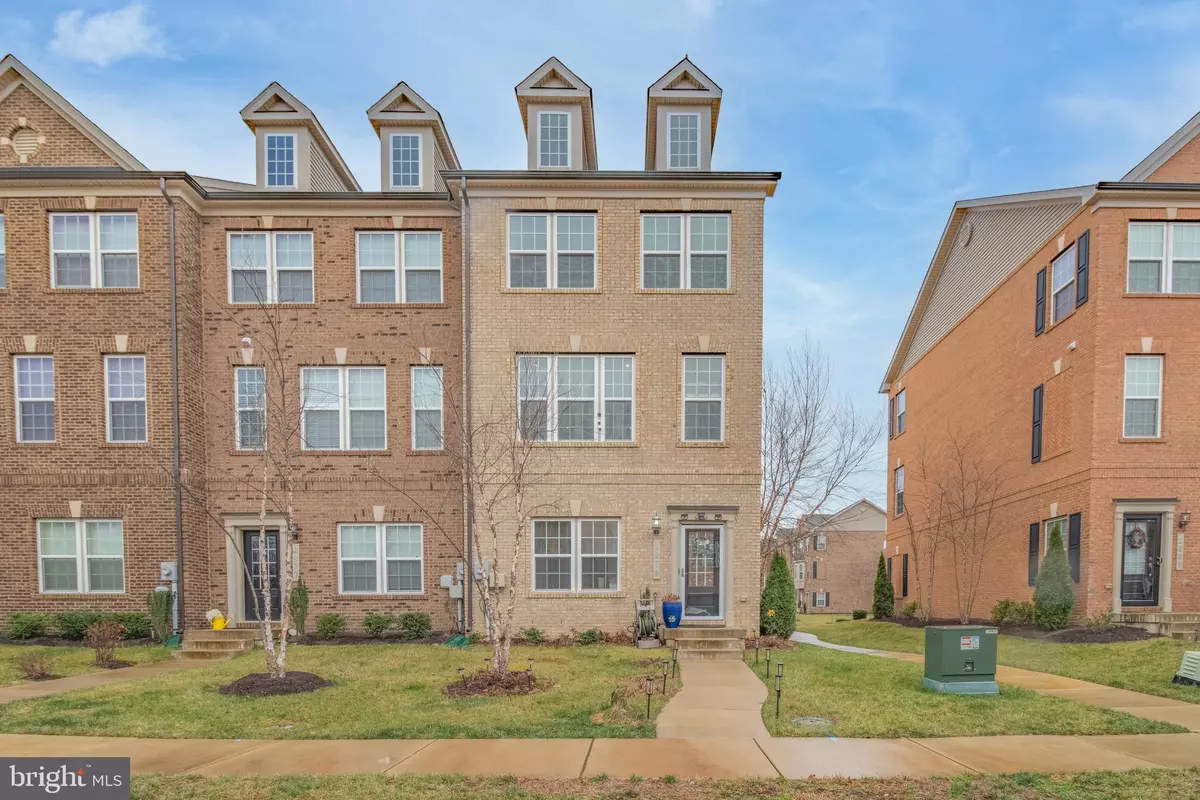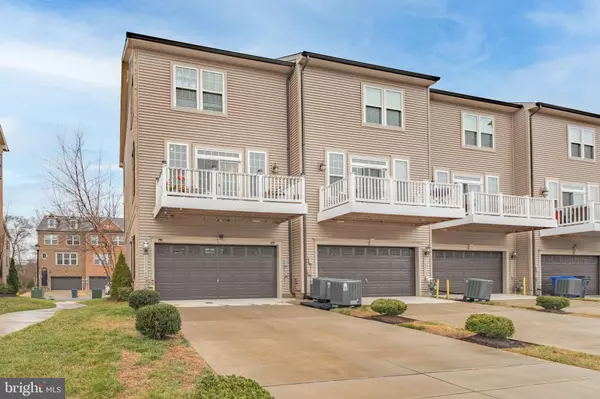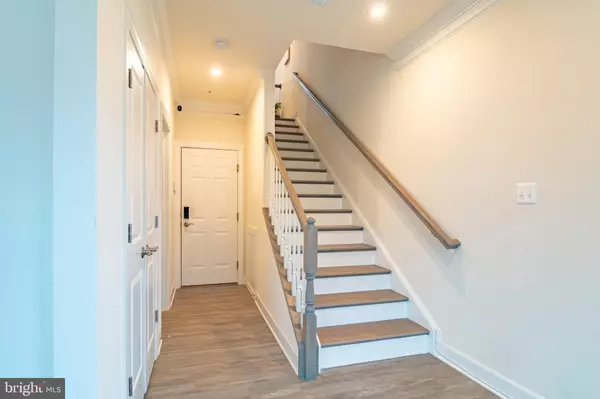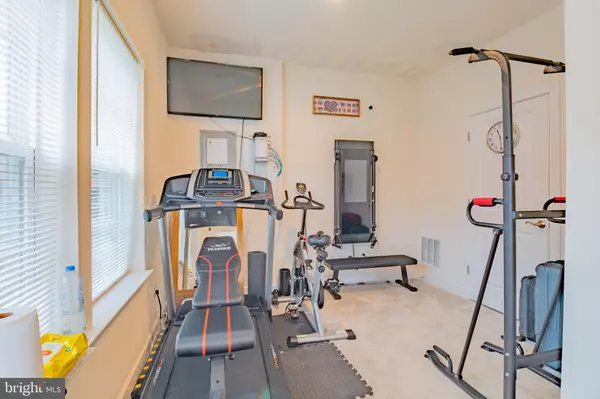3 Beds
4 Baths
1,844 SqFt
3 Beds
4 Baths
1,844 SqFt
Key Details
Property Type Townhouse
Sub Type End of Row/Townhouse
Listing Status Active
Purchase Type For Sale
Square Footage 1,844 sqft
Price per Sqft $244
Subdivision Hamilton Park
MLS Listing ID MDCH2038566
Style Colonial
Bedrooms 3
Full Baths 2
Half Baths 2
HOA Fees $122/mo
HOA Y/N Y
Abv Grd Liv Area 1,844
Originating Board BRIGHT
Year Built 2019
Tax Year 2020
Lot Size 2,000 Sqft
Acres 0.05
Property Description
Location
State MD
County Charles
Rooms
Other Rooms Dining Room, Bedroom 2, Bedroom 3, Kitchen, Family Room, Foyer, Bedroom 1, Great Room, Laundry, Bathroom 1, Bathroom 2, Half Bath
Interior
Interior Features Breakfast Area, Floor Plan - Open, Kitchen - Gourmet
Hot Water Natural Gas
Heating Energy Star Heating System
Cooling Central A/C
Equipment Cooktop, Dishwasher, Disposal, Oven - Double, Refrigerator
Fireplace N
Appliance Cooktop, Dishwasher, Disposal, Oven - Double, Refrigerator
Heat Source Natural Gas
Exterior
Parking Features Garage - Rear Entry
Garage Spaces 2.0
Amenities Available Common Grounds, Tot Lots/Playground
Water Access N
Roof Type Architectural Shingle
Accessibility None
Attached Garage 2
Total Parking Spaces 2
Garage Y
Building
Story 3
Foundation Block
Sewer Public Sewer
Water Public
Architectural Style Colonial
Level or Stories 3
Additional Building Above Grade, Below Grade
New Construction N
Schools
School District Charles County Public Schools
Others
HOA Fee Include Lawn Maintenance,Road Maintenance,Trash
Senior Community No
Tax ID NO TAX RECORD
Ownership Fee Simple
SqFt Source Estimated
Acceptable Financing FHA, Conventional, VA, Cash
Listing Terms FHA, Conventional, VA, Cash
Financing FHA,Conventional,VA,Cash
Special Listing Condition Standard

"My job is to find and attract mastery-based agents to the office, protect the culture, and make sure everyone is happy! "






